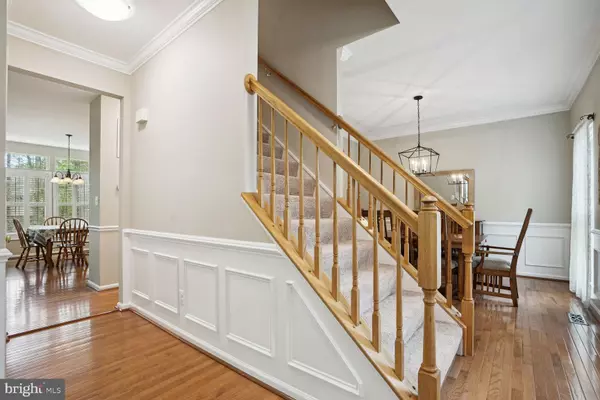$685,000
$649,900
5.4%For more information regarding the value of a property, please contact us for a free consultation.
13117 TREELINE CT Manassas, VA 20112
4 Beds
3 Baths
2,082 SqFt
Key Details
Sold Price $685,000
Property Type Single Family Home
Sub Type Detached
Listing Status Sold
Purchase Type For Sale
Square Footage 2,082 sqft
Price per Sqft $329
Subdivision Meadowbrook Woods
MLS Listing ID VAPW2068072
Sold Date 05/10/24
Style Colonial
Bedrooms 4
Full Baths 2
Half Baths 1
HOA Fees $80/mo
HOA Y/N Y
Abv Grd Liv Area 2,082
Originating Board BRIGHT
Year Built 1995
Annual Tax Amount $5,216
Tax Year 2022
Lot Size 0.476 Acres
Acres 0.48
Property Description
Come and LIVE in stunning Meadowbrook Woods!> This Picture Perfect Home enjoys a Picture Perfect Location, on a Cul-de-Sac, Backing to Woods and is Ready for You to Move right in>Outstanding Upgrades throughout> Gleaming Hardwoods grace the entire Main Level>New Lighting throughout, too> BUT Wait! More upgrades ??? >> Your Entire Interior is Freshly Painted with Attention to Detail>>>Approximately 75% of Windows Replaced with Low-E, Double Hung Windows and New Blinds.>>Plantation Shutters accent the Family Room and Breakfast Nook Windows>>The Beautifully Upgraded Kitchen Boasts Granite Countertops including the Island & New Sink 2021>>Recessed Ceiling Lighting, Undermount Counter Lights & New Dishwasher 2024, New Microwave 2023, and Newer Fridge 2019>>Upper Level Carpet is NEW with Upgraded Pad>Both Main Level Powder Room AND Upper Level Hall/Princess Bath FULLY Remodeled in 2022> > Master Bedroom with Vaulted Ceilings is fit for a King [sized bed] and includes a GREAT Walk-in Closet>>Modified Master Bath offers Double Vanity, Dressing Table, Tub/Shower>>2nd Bedroom provides a Princess Suite with Private Entry from the Bedroom into the Hall Bath>>In all 4 Total UL Bedrooms, the Closet Space throughout is AMAZING!> Unfinished Basement Level is available to create a Rec Room, Workout Space, or Tricycle Speedway!>>Roof & Gutters 2017>>NEW Driveway & New Garage Doors 2016 >>HOA Fee Includes Trash, Pool, Tennis Courts, Basketball Courts AND Tot Lots>>See this Beauty, Today!!
Location
State VA
County Prince William
Zoning R2
Rooms
Other Rooms Living Room, Dining Room, Primary Bedroom, Bedroom 2, Bedroom 3, Bedroom 4, Kitchen, Family Room, Breakfast Room, Primary Bathroom
Basement Full, Interior Access, Poured Concrete, Space For Rooms, Rough Bath Plumb
Interior
Interior Features Kitchen - Country, Breakfast Area, Chair Railings, Crown Moldings, Family Room Off Kitchen, Formal/Separate Dining Room, Kitchen - Eat-In, Kitchen - Island, Pantry, Primary Bath(s), Recessed Lighting, Tub Shower, Upgraded Countertops, Walk-in Closet(s), Wood Floors
Hot Water Electric
Cooling Central A/C, Air Purification System, Ceiling Fan(s)
Flooring Hardwood, Partially Carpeted, Wood, Carpet
Fireplaces Number 1
Fireplaces Type Fireplace - Glass Doors, Gas/Propane, Mantel(s)
Equipment Built-In Microwave, Dishwasher, Disposal, Dryer, ENERGY STAR Dishwasher, ENERGY STAR Refrigerator, Exhaust Fan, Humidifier, Microwave, Oven - Self Cleaning, Oven/Range - Electric, Refrigerator, Stainless Steel Appliances, Dryer - Front Loading
Fireplace Y
Window Features Bay/Bow,Double Hung,Energy Efficient,ENERGY STAR Qualified,Low-E,Replacement,Transom,Double Pane
Appliance Built-In Microwave, Dishwasher, Disposal, Dryer, ENERGY STAR Dishwasher, ENERGY STAR Refrigerator, Exhaust Fan, Humidifier, Microwave, Oven - Self Cleaning, Oven/Range - Electric, Refrigerator, Stainless Steel Appliances, Dryer - Front Loading
Heat Source Natural Gas
Exterior
Exterior Feature Deck(s), Brick, Patio(s)
Parking Features Garage - Front Entry
Garage Spaces 4.0
Utilities Available Under Ground
Amenities Available Basketball Courts, Club House, Common Grounds, Meeting Room, Party Room, Pool - Outdoor, Swimming Pool, Tennis Courts, Tot Lots/Playground
Water Access N
View Garden/Lawn, Trees/Woods
Roof Type Asphalt
Accessibility None
Porch Deck(s), Brick, Patio(s)
Attached Garage 2
Total Parking Spaces 4
Garage Y
Building
Lot Description Backs to Trees, Cul-de-sac
Story 3
Foundation Concrete Perimeter
Sewer Public Sewer
Water Public
Architectural Style Colonial
Level or Stories 3
Additional Building Above Grade, Below Grade
New Construction N
Schools
Elementary Schools Marshall
Middle Schools Benton
High Schools Charles J. Colgan, Sr.
School District Prince William County Public Schools
Others
HOA Fee Include Common Area Maintenance,Pool(s),Reserve Funds,Trash
Senior Community No
Tax ID 7892-79-2637
Ownership Fee Simple
SqFt Source Assessor
Security Features Smoke Detector
Acceptable Financing Cash, Conventional, FHA, VA
Horse Property N
Listing Terms Cash, Conventional, FHA, VA
Financing Cash,Conventional,FHA,VA
Special Listing Condition Standard
Read Less
Want to know what your home might be worth? Contact us for a FREE valuation!

Our team is ready to help you sell your home for the highest possible price ASAP

Bought with David G Gray • Pearson Smith Realty, LLC

GET MORE INFORMATION





