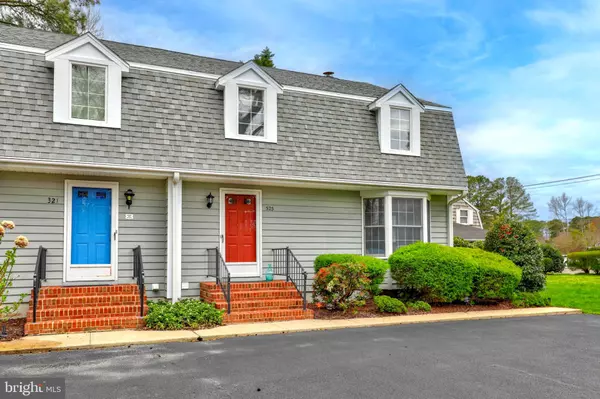$561,250
$575,000
2.4%For more information regarding the value of a property, please contact us for a free consultation.
39290 RETREAT DR #323 Bethany Beach, DE 19930
4 Beds
3 Baths
1,400 SqFt
Key Details
Sold Price $561,250
Property Type Townhouse
Sub Type End of Row/Townhouse
Listing Status Sold
Purchase Type For Sale
Square Footage 1,400 sqft
Price per Sqft $400
Subdivision Kent
MLS Listing ID DESU2059660
Sold Date 05/10/24
Style Coastal
Bedrooms 4
Full Baths 2
Half Baths 1
HOA Fees $500/mo
HOA Y/N Y
Abv Grd Liv Area 1,400
Originating Board BRIGHT
Year Built 1988
Annual Tax Amount $898
Tax Year 2023
Property Sub-Type End of Row/Townhouse
Property Description
Perfectly located end townhome walking/biking distance to beach/ down town Bethany Beach. Settle just in time for a summer full of fun. Spacious 4 bedrooms with Primary bedroom and bath on First level. Three additional bedrooms on the second level.
Delightful screened porch expands the living area. Enjoy the outside shower after a day on the beach! Open space next to the property and in the back give an open feeling with privacy. Neat as can be, these original owners never rented the home. Plenty of parking. On the border of town but no town taxes! Total property taxes are currently less than $1000/year. Walk 2 blocks to hop on the Bethany Beach Trolley and take that in to town and the beach if you don't feel like walking. Sold furnished. Update this home to your taste and make it your own. Loads of potential and a great opportunity to invest in real estate close to the beach.
Location
State DE
County Sussex
Area Baltimore Hundred (31001)
Zoning HR-2
Direction North
Rooms
Main Level Bedrooms 1
Interior
Interior Features Ceiling Fan(s), Combination Dining/Living, Primary Bath(s), Entry Level Bedroom, Window Treatments
Hot Water Electric
Heating Heat Pump(s)
Cooling Central A/C, Heat Pump(s)
Flooring Carpet, Vinyl
Fireplaces Number 1
Fireplaces Type Wood
Equipment Built-In Range, Dishwasher, Disposal, Dryer, Microwave, Oven/Range - Electric, Refrigerator, Washer, Water Heater
Furnishings Yes
Fireplace Y
Window Features Bay/Bow
Appliance Built-In Range, Dishwasher, Disposal, Dryer, Microwave, Oven/Range - Electric, Refrigerator, Washer, Water Heater
Heat Source Electric
Laundry Main Floor
Exterior
Exterior Feature Porch(es), Screened
Garage Spaces 3.0
Water Access N
Roof Type Architectural Shingle
Accessibility 2+ Access Exits
Porch Porch(es), Screened
Road Frontage HOA
Total Parking Spaces 3
Garage N
Building
Lot Description Cul-de-sac
Story 2
Foundation Crawl Space
Sewer Public Sewer
Water Public
Architectural Style Coastal
Level or Stories 2
Additional Building Above Grade, Below Grade
Structure Type Dry Wall
New Construction N
Schools
School District Indian River
Others
Pets Allowed Y
HOA Fee Include Common Area Maintenance,Insurance,Ext Bldg Maint,Lawn Maintenance,Reserve Funds,Road Maintenance,Trash
Senior Community No
Tax ID 134-17.07-173.01-4
Ownership Fee Simple
SqFt Source Estimated
Acceptable Financing Conventional, Cash
Horse Property N
Listing Terms Conventional, Cash
Financing Conventional,Cash
Special Listing Condition Standard
Pets Allowed No Pet Restrictions
Read Less
Want to know what your home might be worth? Contact us for a FREE valuation!

Our team is ready to help you sell your home for the highest possible price ASAP

Bought with RHONDA FRICK • Long & Foster Real Estate, Inc.
GET MORE INFORMATION





