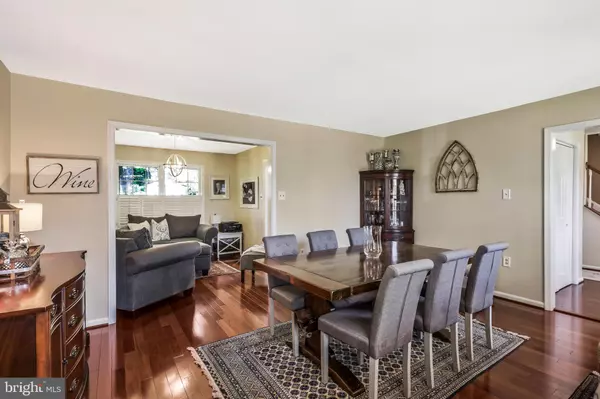$800,000
$799,900
For more information regarding the value of a property, please contact us for a free consultation.
8912 CROMWELL DR Springfield, VA 22151
4 Beds
3 Baths
2,729 SqFt
Key Details
Sold Price $800,000
Property Type Single Family Home
Sub Type Detached
Listing Status Sold
Purchase Type For Sale
Square Footage 2,729 sqft
Price per Sqft $293
Subdivision Kings Park
MLS Listing ID VAFX2174138
Sold Date 05/07/24
Style Colonial
Bedrooms 4
Full Baths 2
Half Baths 1
HOA Y/N N
Abv Grd Liv Area 1,929
Originating Board BRIGHT
Year Built 1987
Annual Tax Amount $4,453
Tax Year 2007
Lot Size 0.261 Acres
Acres 0.26
Property Description
Elegant Four Bedroom Two and Half Bath Colonial on Beautiful Landscaped Lot. Completely Rebuilt in 1987. Brazilian Hardwood Floors on Main Level. Remodeled Open Eat-in Kitchen with Plenty of Cabinet and Counter Space, Recessed lighting, Granite Counters, Gas Cooking, and Stainless Steel Appliances. Oversized Windows to Let in Loads of Light. Huge Main Level Family Room off Kitchen. Separate Living and Dining Rooms. Hall Half Bath – Not Opening into the Kitchen. Large Hall Closet. Fully Remodeled Upper Level Baths. Plenty of Closet Space. Nice Sized Game Room on Lower Level. Workshop and Laundry Room with Access to Side Yard. Large Fenced in Lot with Deck, Fireplace, Vegetable Garden, Firepit, and Shed. Huge Lot with Plenty of Space to build a Swing Set and Tree House. Roof Replaced in 2020. HVAC Replaced in 2019. Can't Beat the Location - Close to Both Entrances to Kings Park Park with Basketball Hoops, Baseball/Softball Field, Tennis Courts, Playground, and Creek. Close to Rolling Road VRE, Metrobus Stop with Service Direct to Pentagon, Shopping, Public Library, and Neighborhood Pool. Close to I-495, Braddock Road, FFX Parkway - A Commuters Dream! Kings Park is a Sought After, Close Knit Neighborhood Where Neighbors Know Each Other. This House is Wonderful, Perfectly Remodeled, and Ready to Move In.
Location
State VA
County Fairfax
Zoning 130
Rooms
Other Rooms Living Room, Dining Room, Primary Bedroom, Bedroom 2, Bedroom 3, Bedroom 4, Kitchen, Game Room, Family Room, Foyer, Laundry, Workshop
Basement Connecting Stairway, Outside Entrance, Heated, Improved, Interior Access, Walkout Stairs, Workshop
Interior
Interior Features Dining Area, Crown Moldings, Window Treatments, Upgraded Countertops, Wood Floors, Recessed Lighting, Floor Plan - Open, Carpet, Ceiling Fan(s), Family Room Off Kitchen, Formal/Separate Dining Room, Kitchen - Eat-In, Kitchen - Gourmet, Kitchen - Table Space, Primary Bath(s), Soaking Tub, Tub Shower
Hot Water Natural Gas
Heating Heat Pump(s)
Cooling Central A/C
Flooring Carpet, Hardwood
Equipment Dishwasher, Disposal, Dryer, Exhaust Fan, Refrigerator, Stove, Washer, Oven/Range - Gas, Stainless Steel Appliances, Water Heater
Fireplace N
Window Features Screens,Vinyl Clad,Triple Pane
Appliance Dishwasher, Disposal, Dryer, Exhaust Fan, Refrigerator, Stove, Washer, Oven/Range - Gas, Stainless Steel Appliances, Water Heater
Heat Source Natural Gas
Laundry Lower Floor
Exterior
Exterior Feature Deck(s), Porch(es)
Fence Fully
Water Access N
Roof Type Composite
Accessibility None
Porch Deck(s), Porch(es)
Garage N
Building
Lot Description Premium, Rear Yard, SideYard(s), Front Yard
Story 3
Foundation Block
Sewer Public Sewer
Water Public
Architectural Style Colonial
Level or Stories 3
Additional Building Above Grade, Below Grade
Structure Type Dry Wall
New Construction N
Schools
Elementary Schools Kings Park
Middle Schools Lake Braddock Secondary School
High Schools Lake Braddock
School District Fairfax County Public Schools
Others
Senior Community No
Tax ID 69-4-5- -236
Ownership Fee Simple
SqFt Source Assessor
Special Listing Condition Standard
Read Less
Want to know what your home might be worth? Contact us for a FREE valuation!

Our team is ready to help you sell your home for the highest possible price ASAP

Bought with Kristen Mason Coreas • KW United

GET MORE INFORMATION





