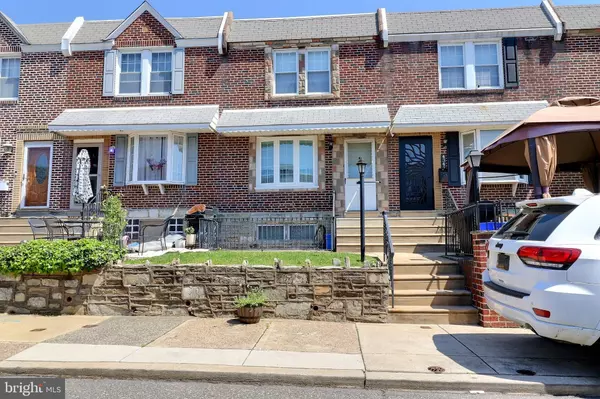$193,000
$180,000
7.2%For more information regarding the value of a property, please contact us for a free consultation.
4339 OAKMONT ST Philadelphia, PA 19136
3 Beds
1 Bath
1,116 SqFt
Key Details
Sold Price $193,000
Property Type Townhouse
Sub Type Interior Row/Townhouse
Listing Status Sold
Purchase Type For Sale
Square Footage 1,116 sqft
Price per Sqft $172
Subdivision None Available
MLS Listing ID PAPH2344206
Sold Date 05/15/24
Style Colonial
Bedrooms 3
Full Baths 1
HOA Y/N N
Abv Grd Liv Area 1,116
Originating Board BRIGHT
Year Built 1950
Annual Tax Amount $2,109
Tax Year 2022
Lot Size 1,136 Sqft
Acres 0.03
Lot Dimensions 16.00 x 71.00
Property Description
Welcome to 4339 Oakmont Street, a meticulously maintained 3-bedroom, 1-bathroom home in Philadelphia, offering 1116 square feet of comfortable living space.
You are greeted with a fenced-in, inviting porch - a great spot to get some fresh air!
Step inside to discover a well-maintained living area that seamlessly transitions into the dining area, creating a warm and inviting space for daily living and entertaining. The kitchen has been updated with wood cabinets and a breakfast bar for those quick meals and extra seating.
The primary bedroom provides a peaceful sanctuary, while the two additional bedrooms offer versatility for a home office, guest room, or whatever best suits your lifestyle. The bathroom includes shower/tub combination with the glass sliding door and skylight for natural light.
Situated in a sought-after area, this home is just moments away from a variety of amenities, including dining, shopping, and entertainment options.
Don't miss this incredible opportunity to make this home your own. With its pristine condition and potential for personalization, this property is ready to become the home of your dreams.
Location
State PA
County Philadelphia
Area 19136 (19136)
Zoning RSA5
Rooms
Other Rooms Living Room, Dining Room, Primary Bedroom, Bedroom 2, Bedroom 3, Kitchen, Family Room, Laundry, Bathroom 1
Basement Fully Finished, Outside Entrance, Partial
Interior
Interior Features Carpet, Ceiling Fan(s), Combination Dining/Living, Floor Plan - Traditional, Kitchen - Eat-In, Skylight(s), Tub Shower
Hot Water Natural Gas
Heating Central
Cooling Central A/C, Ceiling Fan(s)
Flooring Carpet
Equipment Disposal, Dryer, Microwave, Range Hood, Refrigerator, Washer, Water Heater
Furnishings No
Fireplace N
Appliance Disposal, Dryer, Microwave, Range Hood, Refrigerator, Washer, Water Heater
Heat Source Natural Gas
Laundry Basement
Exterior
Exterior Feature Porch(es)
Parking Features Garage - Rear Entry
Garage Spaces 1.0
Water Access N
Accessibility None
Porch Porch(es)
Attached Garage 1
Total Parking Spaces 1
Garage Y
Building
Story 2
Foundation Slab
Sewer Public Sewer
Water Public
Architectural Style Colonial
Level or Stories 2
Additional Building Above Grade, Below Grade
New Construction N
Schools
School District The School District Of Philadelphia
Others
Pets Allowed Y
Senior Community No
Tax ID 651077100
Ownership Fee Simple
SqFt Source Assessor
Acceptable Financing Cash, Conventional
Horse Property N
Listing Terms Cash, Conventional
Financing Cash,Conventional
Special Listing Condition Probate Listing
Pets Description No Pet Restrictions
Read Less
Want to know what your home might be worth? Contact us for a FREE valuation!

Our team is ready to help you sell your home for the highest possible price ASAP

Bought with Michelle Jiang • A Plus Realtors LLC

GET MORE INFORMATION





