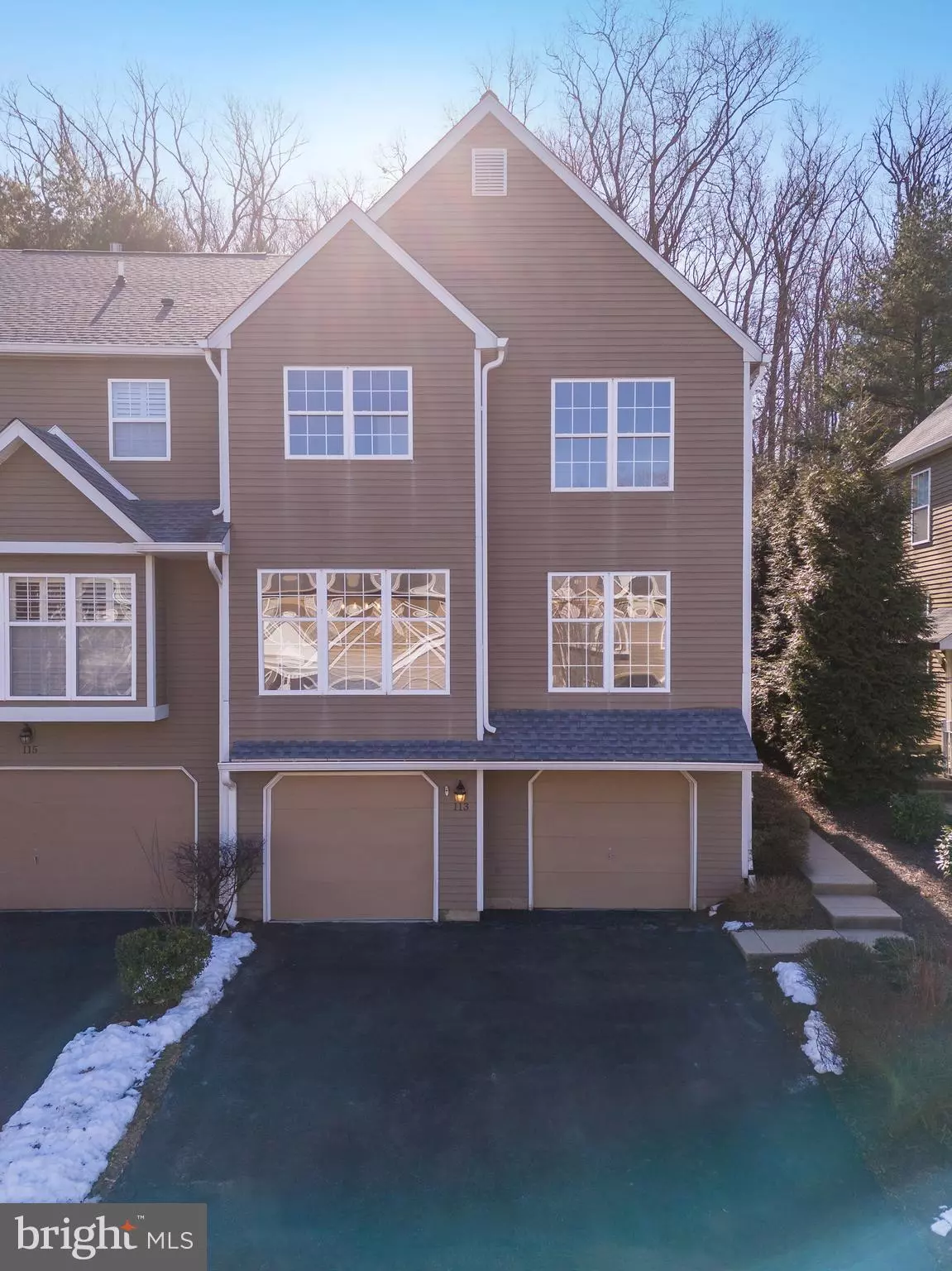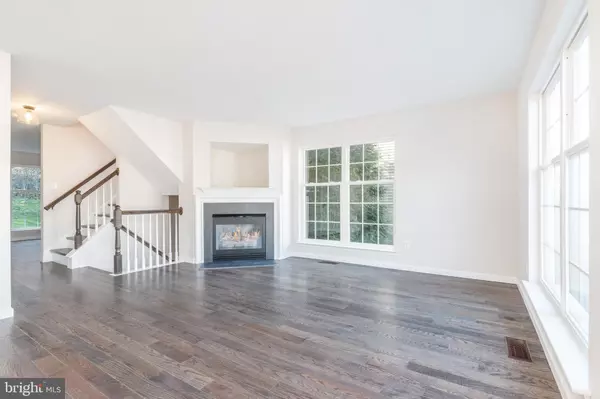$595,000
$599,000
0.7%For more information regarding the value of a property, please contact us for a free consultation.
113 WEYBRIDGE DR Malvern, PA 19355
3 Beds
3 Baths
2,174 SqFt
Key Details
Sold Price $595,000
Property Type Townhouse
Sub Type End of Row/Townhouse
Listing Status Sold
Purchase Type For Sale
Square Footage 2,174 sqft
Price per Sqft $273
Subdivision Northridge
MLS Listing ID PACT2060998
Sold Date 05/10/24
Style Straight Thru
Bedrooms 3
Full Baths 2
Half Baths 1
HOA Fees $310/mo
HOA Y/N Y
Abv Grd Liv Area 2,174
Originating Board BRIGHT
Year Built 1995
Annual Tax Amount $5,162
Tax Year 2023
Lot Size 960 Sqft
Acres 0.02
Lot Dimensions 0.00 x 0.00
Property Sub-Type End of Row/Townhouse
Property Description
Welcome to 113 Weybridge Drive, a charming corner townhome nestled in the heart of Malvern, PA, offering the perfect blend of convenience and modern comfort. This meticulously renovated 3-bedroom, 2.5-bathroom home spans 2,174 square feet, providing ample space for gracious living. This turnkey property was fully renovated including new furnace, new air condition condenser, new hot water heater and the roof is only three years old. Step inside, and you'll be captivated by the warm and inviting ambiance that flows throughout the home. The open-concept design enhances the sense of space, with solid hardwood floors creating a seamless transition from the living area to the dining space and kitchen. The well-appointed kitchen is a chef's delight, boasting modern appliances, quartz countertops and a large peninsula perfect for casual meals or entertaining guests. Upstairs, discover the three spacious bedrooms. Double doors open up to the primary suite which features a large walk-in closet and a private ensuite bathroom, including a double vanity, walk-in shower, and a standing soaking tub. The corner unit location not only enhances privacy but also allows for abundant natural light to fill the living spaces. In the rear, there is a spacious deck which is perfect for entertaining or enjoying your morning cup of coffee. . . With its prime location near the Malvern SEPTA station, route 202 and Paoli Hospital, this home presents an excellent opportunity for those seeking a harmonious blend of accessibility and tranquility. Schedule your showing today!
Location
State PA
County Chester
Area East Whiteland Twp (10342)
Zoning RES
Rooms
Basement Unfinished
Main Level Bedrooms 3
Interior
Hot Water Natural Gas
Heating Forced Air, Central
Cooling Central A/C
Fireplaces Number 1
Fireplace Y
Heat Source Natural Gas
Laundry Hookup
Exterior
Parking Features Additional Storage Area, Inside Access
Garage Spaces 4.0
Water Access N
Accessibility None
Attached Garage 2
Total Parking Spaces 4
Garage Y
Building
Story 3
Foundation Concrete Perimeter
Sewer Public Sewer
Water Public
Architectural Style Straight Thru
Level or Stories 3
Additional Building Above Grade, Below Grade
New Construction N
Schools
School District Great Valley
Others
Pets Allowed Y
HOA Fee Include Common Area Maintenance,Ext Bldg Maint,Lawn Maintenance,Snow Removal,Trash
Senior Community No
Tax ID 42-05 -0028
Ownership Fee Simple
SqFt Source Assessor
Special Listing Condition Standard
Pets Allowed No Pet Restrictions
Read Less
Want to know what your home might be worth? Contact us for a FREE valuation!

Our team is ready to help you sell your home for the highest possible price ASAP

Bought with Jolene E Cingiser • Keller Williams Realty Devon-Wayne
GET MORE INFORMATION





