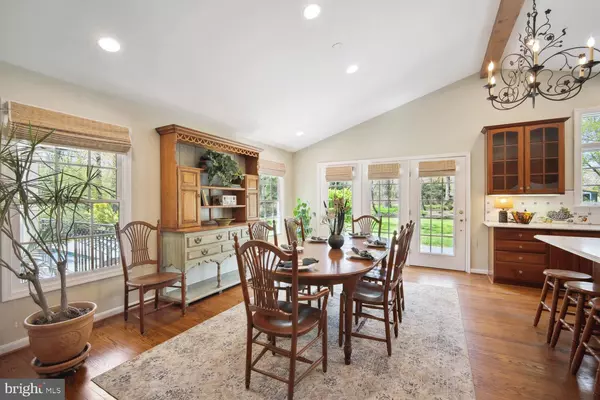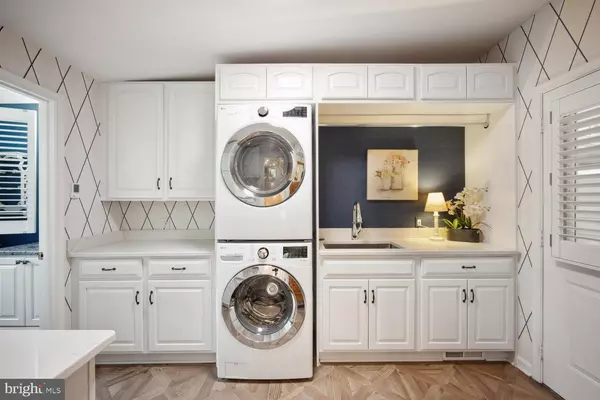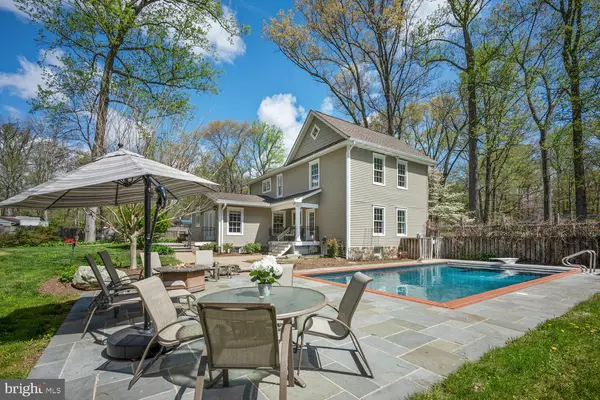$1,350,000
$1,150,000
17.4%For more information regarding the value of a property, please contact us for a free consultation.
4806 SPRUCE AVE Fairfax, VA 22030
4 Beds
6 Baths
4,480 SqFt
Key Details
Sold Price $1,350,000
Property Type Single Family Home
Sub Type Detached
Listing Status Sold
Purchase Type For Sale
Square Footage 4,480 sqft
Price per Sqft $301
Subdivision Glen Alden
MLS Listing ID VAFX2170520
Sold Date 05/16/24
Style Colonial
Bedrooms 4
Full Baths 4
Half Baths 2
HOA Y/N N
Abv Grd Liv Area 3,030
Originating Board BRIGHT
Year Built 1961
Annual Tax Amount $10,669
Tax Year 2023
Lot Size 1.000 Acres
Acres 1.0
Property Description
Incredible 4 BR/4 full bath/2 half bath property in an unmatched location on an acre of private, fenced land w/ NO HOA*Sitting on the covered, front porch gives you a secluded feeling but is within 1 mile of the Costco Plaza & Wegmans*You'll be sold on this property before even entering the front door w/ a flat acre that offers multiple stone patios, custom landscaping, & a heated pool*Covered front porch*Main level master suite, w/ huge walk-in closet w/ custom built-in shelving & walks out to its own private deck & the heated pool*gorgeous master bath with frameless glass shower, separate tub, heated towel rack & beautiful tiling*amazing kitchen/great room is the heartbeat of the property w/ cathedral ceiling, recessed lighting, 42" cherry cabinetry, dual sinks, dual wall ovens, breakfast bar island & space for huge kitchen/dining table, which walks out to unmatched back yard & pool*laundry/mud room off of kitchen w/ custom cabinetry & sink and complete w/ a full bath featuring a roll-in shower*heated floor in laundry/mud room & bathroom*insulated garage off of mudroom features its own mini-split hvac system, high ceiling, & custom built-in shelving, oversized garage doors, a workshop area, 3 entry doors from rear, side & front & pull down stairs to added storage space*HW flooring main & upper levels*Upper levels features 3 BRs, one w/ an en-suite full bath and 2nd full bath in the hall*3 hvac zones serve the house; upper level has its own zone in the attic and 2 other zones servicing main and lower levels are both gas 90% efficient systems fed by a propane tank*2 tankless gas water heaters*replaced, insulated, double-pane Jeld-Wen windows with clad exterior and wood interior*lower level with wonderful, stone fireplace, laminated wood flooring, theatre/movie room, den/office/exercise room, half bath, utility/storage rooms & walks up to the pool area*lot includes two sheds, built-in grilling station, & a very expensive paver driveway*replaced spetic system when house was expanded in 2006 - new tank, distribution box, field**Welcome Home!
Location
State VA
County Fairfax
Zoning 110
Rooms
Other Rooms Living Room, Dining Room, Primary Bedroom, Bedroom 2, Bedroom 3, Bedroom 4, Kitchen, Breakfast Room, Exercise Room, Other, Recreation Room, Utility Room, Primary Bathroom, Full Bath, Half Bath
Basement Walkout Stairs, Fully Finished
Main Level Bedrooms 1
Interior
Interior Features Breakfast Area, Built-Ins, Central Vacuum, Chair Railings, Crown Moldings, Entry Level Bedroom, Formal/Separate Dining Room, Kitchen - Gourmet, Kitchen - Table Space, Pantry, Primary Bath(s), Recessed Lighting, Solar Tube(s), Walk-in Closet(s), Wood Floors
Hot Water Tankless
Heating Forced Air
Cooling Central A/C
Flooring Wood, Carpet, Ceramic Tile
Fireplaces Number 1
Fireplaces Type Wood
Equipment Built-In Microwave, Central Vacuum, Cooktop, Dishwasher, Disposal, Dryer - Front Loading, Exhaust Fan, Freezer, Icemaker, Oven - Double, Oven - Wall, Refrigerator, Washer - Front Loading, Washer/Dryer Stacked, Water Heater - Tankless
Fireplace Y
Window Features Bay/Bow,Casement,Double Hung,Double Pane,Energy Efficient,Screens
Appliance Built-In Microwave, Central Vacuum, Cooktop, Dishwasher, Disposal, Dryer - Front Loading, Exhaust Fan, Freezer, Icemaker, Oven - Double, Oven - Wall, Refrigerator, Washer - Front Loading, Washer/Dryer Stacked, Water Heater - Tankless
Heat Source Propane - Owned, Electric
Laundry Main Floor
Exterior
Exterior Feature Porch(es), Patio(s)
Parking Features Additional Storage Area, Garage - Front Entry, Garage - Rear Entry, Garage - Side Entry, Garage Door Opener, Inside Access, Oversized
Garage Spaces 2.0
Fence Wood
Pool In Ground
Water Access N
View Trees/Woods
Roof Type Architectural Shingle
Accessibility None
Porch Porch(es), Patio(s)
Attached Garage 2
Total Parking Spaces 2
Garage Y
Building
Lot Description Backs to Trees, Landscaping, Level, No Thru Street, Partly Wooded, Trees/Wooded
Story 3
Foundation Block
Sewer Septic = # of BR
Water Well
Architectural Style Colonial
Level or Stories 3
Additional Building Above Grade, Below Grade
New Construction N
Schools
Elementary Schools Fairfax Villa
Middle Schools Frost
High Schools Woodson
School District Fairfax County Public Schools
Others
Senior Community No
Tax ID 0563 02 0050
Ownership Fee Simple
SqFt Source Assessor
Special Listing Condition Standard
Read Less
Want to know what your home might be worth? Contact us for a FREE valuation!

Our team is ready to help you sell your home for the highest possible price ASAP

Bought with Bola Samir • Samson Properties

GET MORE INFORMATION





