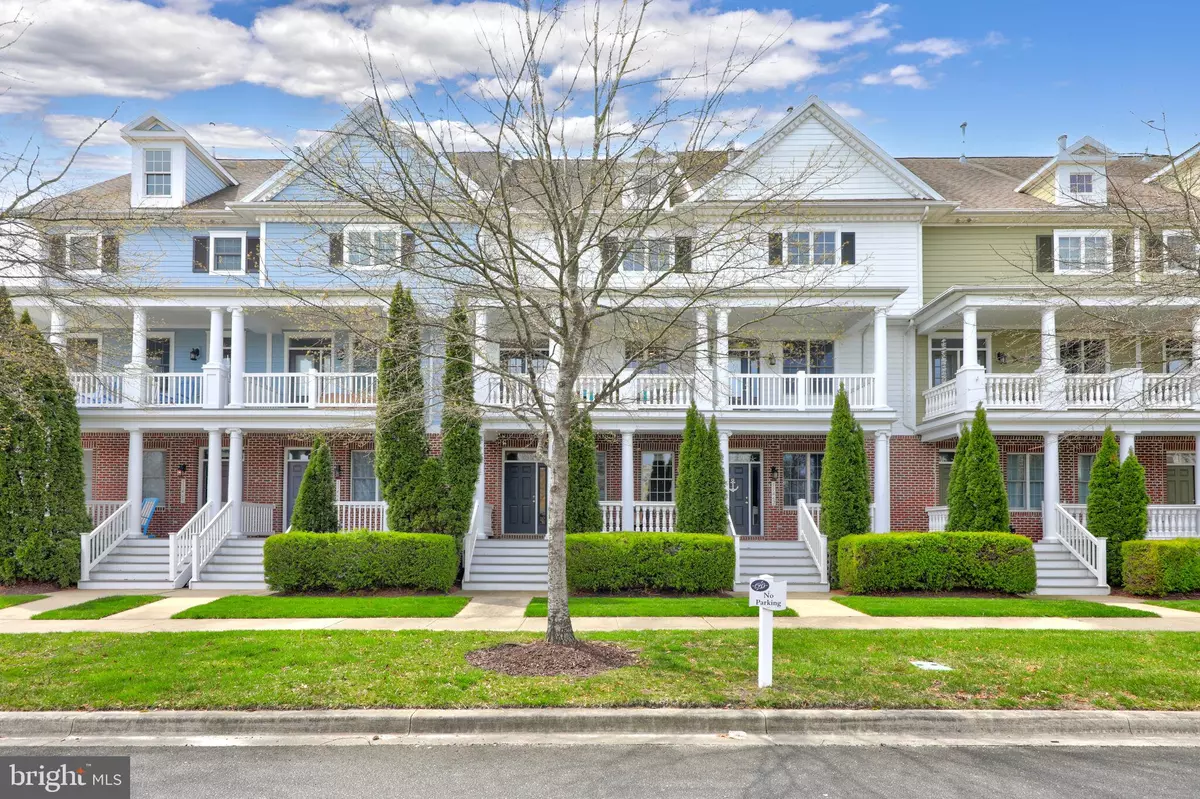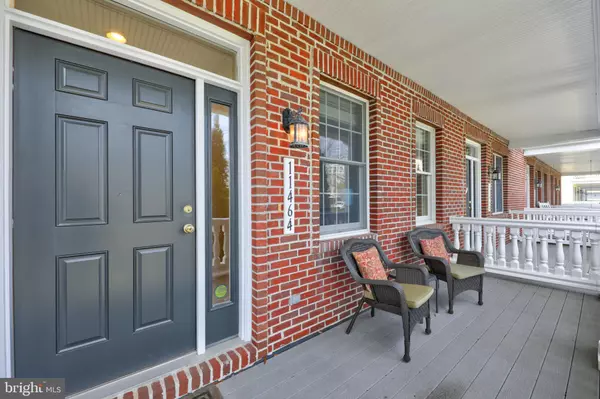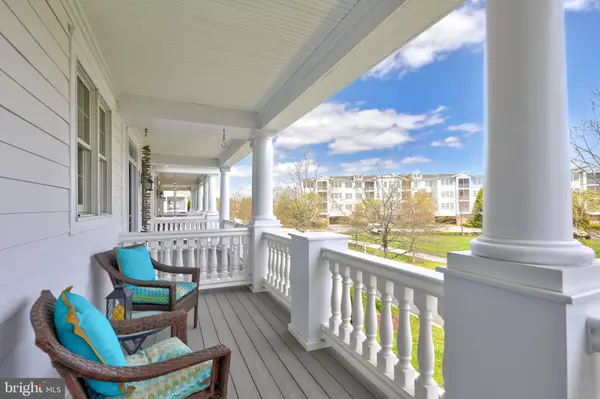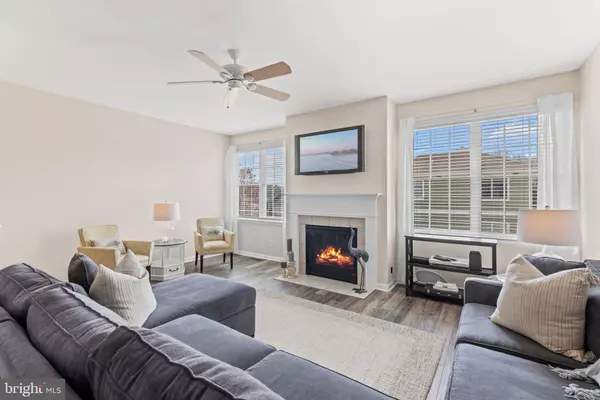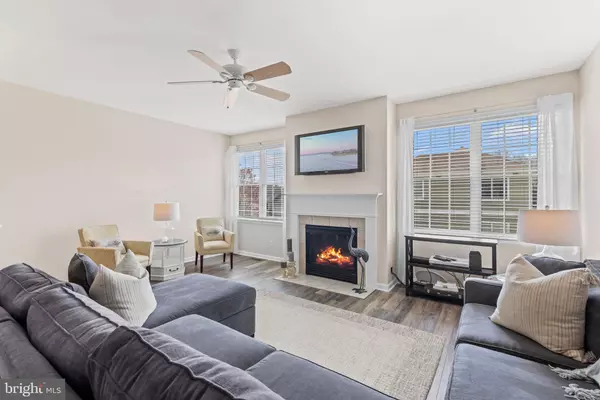$575,000
$575,000
For more information regarding the value of a property, please contact us for a free consultation.
11464 W SAND COVE RD Selbyville, DE 19975
4 Beds
4 Baths
2,056 SqFt
Key Details
Sold Price $575,000
Property Type Townhouse
Sub Type Interior Row/Townhouse
Listing Status Sold
Purchase Type For Sale
Square Footage 2,056 sqft
Price per Sqft $279
Subdivision Bayside
MLS Listing ID DESU2060030
Sold Date 05/17/24
Style Coastal
Bedrooms 4
Full Baths 3
Half Baths 1
HOA Fees $338/qua
HOA Y/N Y
Abv Grd Liv Area 2,056
Originating Board BRIGHT
Year Built 2006
Annual Tax Amount $1,632
Tax Year 2023
Lot Size 1,742 Sqft
Acres 0.04
Lot Dimensions 20.00 x 100.00
Property Description
Welcome to your slice of paradise in the heart of the prestigious Bayside Resort and Golf Club Community! Nestled within this renowned locale, this stunning 4-bedroom, 3.5-bath townhouse epitomizes luxury living, offering a perfect blend of elegance and comfort. The meticulously designed interior is adorned with luxury vinyl plank flooring, setting the stage for a modern yet inviting ambiance. The neutral color palette throughout creates a serene atmosphere, providing the perfect canvas for your personal touch. The focal point of the home is the spacious eat-in kitchen, a culinary haven equipped with 42” cabinets, stainless steel appliances and exquisite Quartz countertops with elegant gray veining. Completing the picture is a timeless white subway tile backsplash, adding a touch of sophistication to the space. Adjacent to the kitchen, an atrium door beckons you to step outside onto the balcony, where ornamental balusters and composite flooring frame peaceful views of the twin parks. This tranquil retreat is the ideal spot for enjoying your morning coffee or unwinding with a glass of wine as you soak in the picturesque surroundings. Relax and unwind in the spacious living room complete with a cozy gas fireplace, and dining area, perfect for family gatherings. Convenience and recreation are at your fingertips within the Bayside community. A short 5-minute stroll leads you to the Sunridge Pool and Recreation facility, where endless entertainment awaits. Lounge by the poolside, let the kids frolic in the splash zone, or treat yourself to a refreshing beverage from the tiki bar. For the active-minded, indulge in a friendly game of tennis, pickleball, or basketball amidst the vibrant community atmosphere.
Bayside residents enjoy an array of premium amenities, including 4 outdoor pools, a children's splash zone, tennis courts, and brand-new pickleball courts. The Health & Aquatic Center takes luxury to the next level with its heated indoor pool, hot tub, saunas, and state-of-the-art fitness center. Rejuvenate your senses at the fresh juice and sandwich bar, offering a perfect post-workout treat. Venture beyond the community borders to explore the natural wonders of Fenwick State Park, just a quick 5-mile journey via the Beach Shuttle. Spend leisurely days kayaking, stand-up paddle boarding, crabbing, or fishing along the Assawoman Bay, or immerse yourself in cultural experiences at the Freeman Arts Pavilion. Culinary delights await at Bayside's diverse dining options, including Signatures Restaurant, 38 Degrees—a waterfront bar & grille, and convenient snack bars located at most pools. Don't let this opportunity slip away—embrace the lifestyle you've always dreamed of in Bayside Resort and Golf Club Community. Your ultimate escape awaits—seize the moment and make it yours today!
Location
State DE
County Sussex
Area Baltimore Hundred (31001)
Zoning MR
Rooms
Other Rooms Living Room, Dining Room, Primary Bedroom, Bedroom 2, Bedroom 3, Bedroom 4, Kitchen, Foyer, Breakfast Room, Laundry
Interior
Interior Features Breakfast Area, Carpet, Ceiling Fan(s), Combination Dining/Living, Combination Kitchen/Dining, Dining Area, Entry Level Bedroom, Kitchen - Eat-In, Kitchen - Gourmet, Kitchen - Table Space, Primary Bath(s), Recessed Lighting, Stall Shower, Tub Shower, Upgraded Countertops, Walk-in Closet(s), Window Treatments
Hot Water Propane
Heating Forced Air, Heat Pump(s)
Cooling Central A/C
Flooring Ceramic Tile, Luxury Vinyl Plank, Partially Carpeted
Fireplaces Number 1
Fireplaces Type Gas/Propane, Mantel(s)
Equipment Built-In Microwave, Built-In Range, Dishwasher, Disposal, Dryer, Exhaust Fan, Freezer, Icemaker, Microwave, Oven - Single, Oven/Range - Electric, Refrigerator, Stainless Steel Appliances, Stove, Washer, Water Heater
Fireplace Y
Window Features Double Pane,Screens,Vinyl Clad
Appliance Built-In Microwave, Built-In Range, Dishwasher, Disposal, Dryer, Exhaust Fan, Freezer, Icemaker, Microwave, Oven - Single, Oven/Range - Electric, Refrigerator, Stainless Steel Appliances, Stove, Washer, Water Heater
Heat Source Electric, Propane - Leased
Laundry Has Laundry
Exterior
Exterior Feature Balcony, Porch(es), Roof
Parking Features Garage - Rear Entry, Garage Door Opener, Inside Access
Garage Spaces 4.0
Amenities Available Bar/Lounge, Billiard Room, Club House, Community Center, Dining Rooms, Exercise Room, Fitness Center, Golf Course Membership Available, Jog/Walk Path, Meeting Room, Party Room, Pool - Indoor, Swimming Pool, Tennis Courts, Volleyball Courts
Water Access N
View Garden/Lawn
Roof Type Architectural Shingle,Pitched
Accessibility Other
Porch Balcony, Porch(es), Roof
Attached Garage 2
Total Parking Spaces 4
Garage Y
Building
Lot Description Front Yard, Landscaping
Story 3
Foundation Other
Sewer Public Sewer
Water Private
Architectural Style Coastal
Level or Stories 3
Additional Building Above Grade, Below Grade
Structure Type 9'+ Ceilings
New Construction N
Schools
Elementary Schools Showell
Middle Schools Selbyville
High Schools Indian River
School District Indian River
Others
HOA Fee Include Bus Service,Common Area Maintenance,Lawn Maintenance,Pool(s),Snow Removal
Senior Community No
Tax ID 533-19.00-896.00
Ownership Fee Simple
SqFt Source Assessor
Security Features Main Entrance Lock,Smoke Detector
Special Listing Condition Standard
Read Less
Want to know what your home might be worth? Contact us for a FREE valuation!

Our team is ready to help you sell your home for the highest possible price ASAP

Bought with Timothy D Meadowcroft • Long & Foster Real Estate, Inc.

GET MORE INFORMATION

