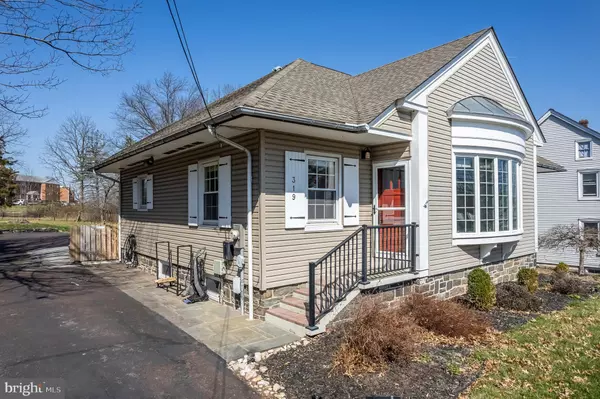$410,000
$417,900
1.9%For more information regarding the value of a property, please contact us for a free consultation.
319 MAPLE AVE Harleysville, PA 19438
3 Beds
2 Baths
1,542 SqFt
Key Details
Sold Price $410,000
Property Type Single Family Home
Sub Type Detached
Listing Status Sold
Purchase Type For Sale
Square Footage 1,542 sqft
Price per Sqft $265
Subdivision Harleysville
MLS Listing ID PAMC2096668
Sold Date 05/22/24
Style Ranch/Rambler
Bedrooms 3
Full Baths 1
Half Baths 1
HOA Y/N N
Abv Grd Liv Area 1,542
Originating Board BRIGHT
Year Built 1937
Annual Tax Amount $5,728
Tax Year 2024
Lot Size 0.351 Acres
Acres 0.35
Lot Dimensions 75.00 x 0.00
Property Description
One floor living at its finest!
If your looking to downsize and get on one floor or are just starting out, you may have found your new home. This quaint ranch home is nestled on a perfect size lot and is located very conveniently in the Village of Harleysville.
You enter through the foyer which features ceramic tile flooring for durability and ease of cleaning. Immediately you will feel the warmth and charm as you enter into the large living room complete with a wood burning fireplace with a stove insert surrounded with classic built in bookshelves on either side and sparkling hardwood floors. It also boasts of an amazing bay window that adds bright natural lighting. It makes the perfect place to relax and watch a movie on those cold winter nights.
The first floor also boasts of a formal dining room with hardwood floors which will be great for your family meals and entertaining. Directly behind the dining room is a fabulous remodeled kitchen with trendy white cabinets, granite counter tops, ceramic tile back splash, double oven and a flat top electric range, and dishwasher. Adjacent the kitchen is a bright and cheery breakfast nook that is a tranquil place to enjoy a cup of coffee with breakfast and view the rear yard. Both the kitchen and breakfast nook have amazing hardwood floors as well. Immediately adjacent the kitchen is a large mud room - laundry room with a convenient rear entrance that leads to a large rear patio and the garage.
There are three bedrooms all of adequate size and all with ample closets and hardwood floors. The full hall bath features a tub/shower with ceramic tile floors.
There is a very convenient walk-up attic that provides storage for seasonal clothes and decorations if you wish.
The full basement is unfinished and is broken into several rooms. It has an outside entrance so it would easily be able to be finished to living space if needed. There is currently a powder room with a sink and toilet for you convenience.
The whole family will love the oversized two car garage. It is attached to the house by a breezeway and has a full walk-up second floor room that can serve as a studio, work-out room, or hobby room.
Some very important upgrades to the home are as follows: Newer high efficiency oil hot water heater with four zones of heating for economy and comfort, newer central air, newer roof, high efficiency replacement windows throughout the home, freshly painted interior all with warm neutral colors.
There is a large fenced rear yard that has plenty of space for a garden if you wish or a swing set for the kids or grandkids.
The children or grandkids will just fall in love with the park across the street. Enjoy fishing in the stocked pond. This home is just minutes to Ace hardware, Henning's and Giant food stores ,Walmart , drug stores and doctors offices and quaint Skippack Village.
Lower Salford township abounds with parks and walking trails for you exercise .
Hurry out to make this gem yours.
Location
State PA
County Montgomery
Area Lower Salford Twp (10650)
Zoning R4
Rooms
Other Rooms Living Room, Dining Room, Bedroom 2, Bedroom 3, Kitchen, Basement, Breakfast Room, Bedroom 1, Exercise Room, Laundry, Storage Room, Bathroom 1, Attic, Half Bath
Basement Drain, Drainage System, Full, Rear Entrance, Walkout Stairs, Workshop
Main Level Bedrooms 3
Interior
Interior Features Kitchen - Eat-In
Hot Water S/W Changeover
Heating Hot Water, Steam
Cooling Central A/C
Flooring Wood, Fully Carpeted
Fireplaces Number 1
Fireplaces Type Brick
Equipment Oven - Wall, Dishwasher
Fireplace Y
Appliance Oven - Wall, Dishwasher
Heat Source Oil
Laundry Main Floor
Exterior
Parking Features Garage - Front Entry, Oversized
Garage Spaces 2.0
Water Access N
Roof Type Pitched
Street Surface Black Top
Accessibility None
Road Frontage Boro/Township
Total Parking Spaces 2
Garage Y
Building
Lot Description Front Yard, Interior, Level, Rear Yard
Story 1
Foundation Stone
Sewer Public Sewer
Water Public
Architectural Style Ranch/Rambler
Level or Stories 1
Additional Building Above Grade, Below Grade
New Construction N
Schools
School District Souderton Area
Others
Pets Allowed Y
Senior Community No
Tax ID 50-00-02398-009
Ownership Fee Simple
SqFt Source Assessor
Acceptable Financing Conventional, Cash, FHA, VA
Listing Terms Conventional, Cash, FHA, VA
Financing Conventional,Cash,FHA,VA
Special Listing Condition Standard
Pets Allowed No Pet Restrictions
Read Less
Want to know what your home might be worth? Contact us for a FREE valuation!

Our team is ready to help you sell your home for the highest possible price ASAP

Bought with Emily Landis Torres • Keller Williams Real Estate-Montgomeryville

GET MORE INFORMATION





