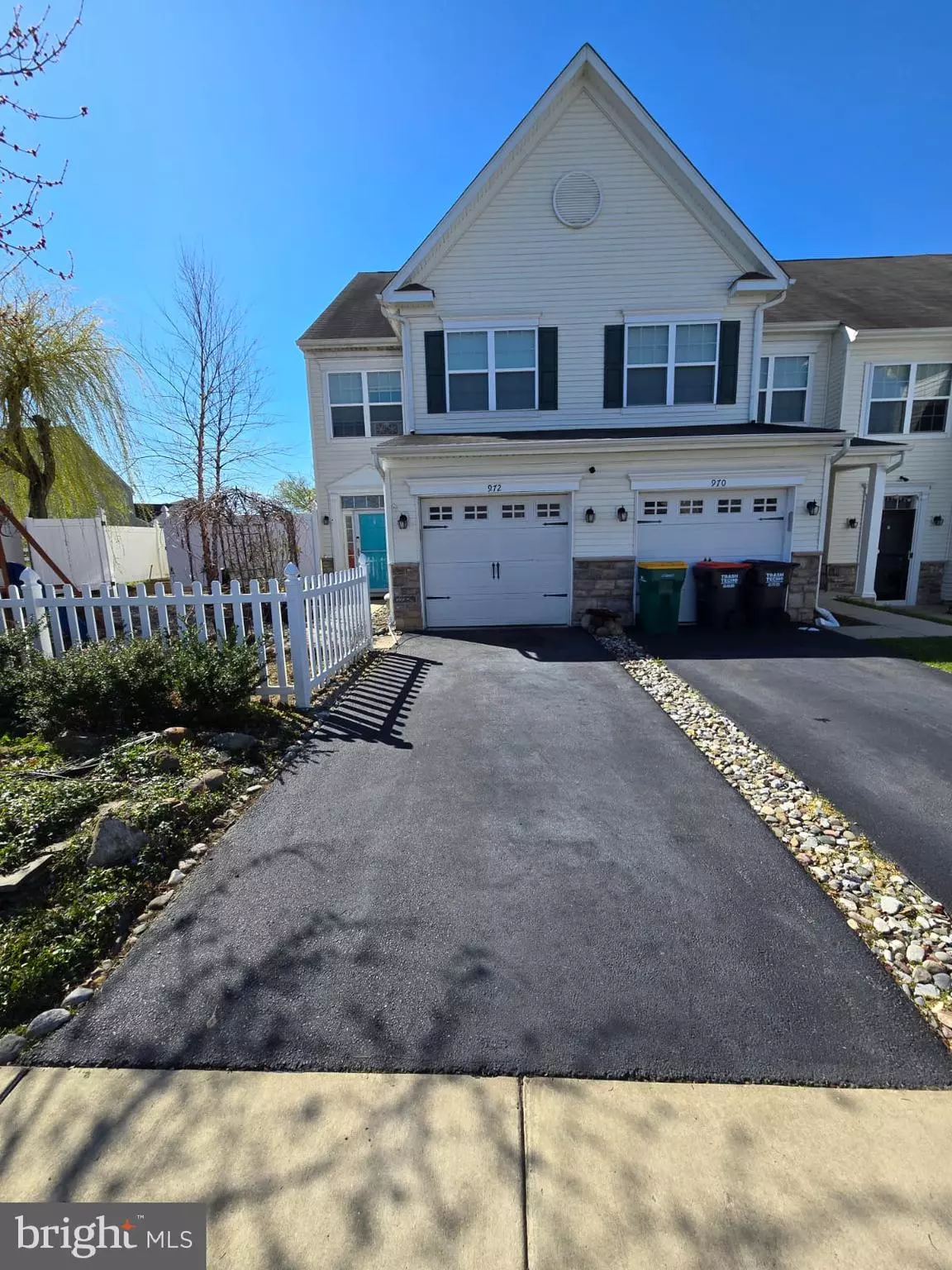$414,000
$415,000
0.2%For more information regarding the value of a property, please contact us for a free consultation.
972 LANSDOWNE RD Middletown, DE 19709
3 Beds
3 Baths
2,200 SqFt
Key Details
Sold Price $414,000
Property Type Townhouse
Sub Type End of Row/Townhouse
Listing Status Sold
Purchase Type For Sale
Square Footage 2,200 sqft
Price per Sqft $188
Subdivision Willow Grove Mill
MLS Listing ID DENC2059350
Sold Date 05/24/24
Style Colonial
Bedrooms 3
Full Baths 2
Half Baths 1
HOA Y/N N
Abv Grd Liv Area 2,200
Originating Board BRIGHT
Year Built 2016
Annual Tax Amount $2,909
Tax Year 2022
Lot Size 5,663 Sqft
Acres 0.13
Lot Dimensions 0.00 x 0.00
Property Description
OFFER DEADLINE APRIL 15, 2024 AT 12 PM
Enchanting 3BR, 2.5BA End-Unit Home in Prestigious Middletown – Willow Grove Mill: A Sublime Blend of Comfort and Luxury
Nestled in the coveted Middletown neighborhood of Willow Grove Mill, this exquisite three-story end-unit home beckons with its blend of modern amenities and serene living. Recently revitalized with gallons of fresh paint and plush new carpeting, this residence is a testament to contemporary elegance.
As you step through the front entry, be welcomed into a spacious and inviting living room, unfolding in an open-plan design. The seamless flow from the living area to the dining space, kitchen, and sun-drenched sunroom exemplifies refined living. Enhanced with ample recessed lighting and ceiling-mounted speakers, the living room transforms into an immersive theater experience, perfect for entertaining or relaxing evenings.
The second floor of this captivating home offers three generously-sized bedrooms, each a sanctuary of peace. The master suite is a true highlight, featuring custom cabinetry in the bath, creating a spa-like atmosphere. Additionally, a convenient second-floor laundry and abundant storage solutions underscore practical luxury.
The versatile third floor offers boundless possibilities – a tranquil home office, a vibrant play area, or a welcoming space for guests. With brand-new carpeting throughout, every step in this home feels like a fresh start.
Step outside to discover a landscaped haven: a fenced rear and side yard complete with raised garden beds, a soothing waterfall, and a paver patio, ideal for outdoor gatherings or tranquil solitude. The inclusion of a practical shed adds to the home’s convenience.
Unique to this street in Willow Grove Mill, enjoy the freedom from HOA constraints – no dues and no rules, just unbridled enjoyment of your home. Plus, its location on a tranquil dead-end street minimizes traffic, ensuring peace and privacy.
This rare gem in Middletown, free from HOA oversight, offers an unparalleled blend of comfort, luxury, and serenity. Don’t miss the opportunity to make this dream home your reality.
Location
State DE
County New Castle
Area South Of The Canal (30907)
Zoning 23R-3
Interior
Hot Water Natural Gas
Heating Forced Air
Cooling Central A/C
Flooring Carpet, Engineered Wood
Furnishings No
Fireplace N
Heat Source Natural Gas
Exterior
Garage Garage - Front Entry
Garage Spaces 2.0
Waterfront N
Water Access N
Roof Type Shingle
Accessibility None
Attached Garage 1
Total Parking Spaces 2
Garage Y
Building
Story 3
Foundation Concrete Perimeter, Permanent, Slab
Sewer Public Sewer
Water Public
Architectural Style Colonial
Level or Stories 3
Additional Building Above Grade, Below Grade
New Construction N
Schools
School District Appoquinimink
Others
Pets Allowed N
Senior Community No
Tax ID 23-033.00-077
Ownership Fee Simple
SqFt Source Assessor
Acceptable Financing Cash, Conventional, FHA, VA
Horse Property N
Listing Terms Cash, Conventional, FHA, VA
Financing Cash,Conventional,FHA,VA
Special Listing Condition Standard
Read Less
Want to know what your home might be worth? Contact us for a FREE valuation!

Our team is ready to help you sell your home for the highest possible price ASAP

Bought with Eric M Buck • Long & Foster Real Estate, Inc.

GET MORE INFORMATION





