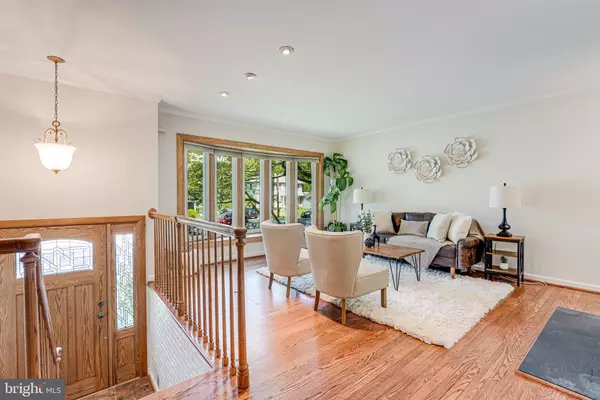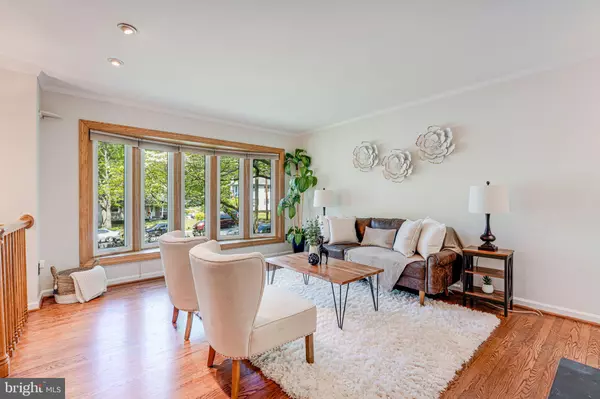$703,000
$650,000
8.2%For more information regarding the value of a property, please contact us for a free consultation.
4337 ANDES DR Fairfax, VA 22030
4 Beds
2 Baths
1,555 SqFt
Key Details
Sold Price $703,000
Property Type Single Family Home
Sub Type Detached
Listing Status Sold
Purchase Type For Sale
Square Footage 1,555 sqft
Price per Sqft $452
Subdivision Fairfax Villa
MLS Listing ID VAFX2173752
Sold Date 05/31/24
Style Split Foyer
Bedrooms 4
Full Baths 2
HOA Y/N N
Abv Grd Liv Area 1,010
Originating Board BRIGHT
Year Built 1960
Annual Tax Amount $6,743
Tax Year 2023
Lot Size 10,500 Sqft
Acres 0.24
Property Sub-Type Detached
Property Description
OFFER DEADLINE NOON MONDAY MAY 6TH. Don't miss the opportunity to own this fresh, clean 4 bedroom, 2 bath home on .24 acres in an ideal location. This home offers a comfortable, easy flowing layout between the living area in front with a huge, bright window overlooking the front garden, connected to the kitchen, dining, and the all-season room. The kitchen features natural wood cabinets, gas range, stainless hardware, and quartz countertops. Quality Hardwood flooring further connects the main level living, dining room, hallway and bedrooms. Natural light streams in from large windows on the front and the all-season (climate controlled) room on the back. The lower level living areas offer new neutral carpeting, a 4th BR and a cozy rec room/family room retreat easily tailored to the preferences of its new owner. Outside, a fenced, lush back yard awaits, complete with mulched walking paths through your own secret garden offering the perfect setting for outdoor gatherings and relaxation. Storage for garden and yard tools is easy in the shed that conveys. Additionally, the current owners delighted in how easy it was walking their kids to the elementary school, and to the pool in the summer. NO HOA, and pool is an option (a fee to join, then a yearly fee thereafter.) Refinished hardwoods, brand new carpet, fresh paint on main lvl. Windows replaced, possibly the same time the all season room addition was put on (2006); HVAC 2013, Roof 2016, HWH 2010. Wide streets and sidewalks throughout the n'hood makes for a pleasant walking community. Conveniently located close to wonderful dining, retail, parks, trails, Fairfax City, GMU, and major commuter routes 29/50/Main Street/66, and 495. This home is move-in-ready and offers the best of comfort and convenience, in the Woodson HS district.
Location
State VA
County Fairfax
Zoning 130
Rooms
Basement Poured Concrete, Side Entrance, Walkout Level, Windows, Workshop
Main Level Bedrooms 3
Interior
Interior Features Built-Ins, Dining Area, Family Room Off Kitchen, Floor Plan - Open, Kitchen - Country, Tub Shower, Wood Floors
Hot Water Natural Gas
Heating Forced Air
Cooling Central A/C, Ceiling Fan(s)
Flooring Hardwood, Carpet, Luxury Vinyl Tile
Fireplaces Number 1
Fireplaces Type Gas/Propane
Equipment Dishwasher, Disposal, Oven/Range - Electric, Refrigerator, Icemaker, Washer, Dryer
Fireplace Y
Window Features Vinyl Clad,Double Pane
Appliance Dishwasher, Disposal, Oven/Range - Electric, Refrigerator, Icemaker, Washer, Dryer
Heat Source Electric, Natural Gas
Laundry Basement
Exterior
Garage Spaces 1.0
Fence Rear
Utilities Available Natural Gas Available, Electric Available
Water Access N
Roof Type Shingle
Accessibility None
Road Frontage City/County
Total Parking Spaces 1
Garage N
Building
Lot Description Front Yard, Level, Rear Yard, Trees/Wooded
Story 2
Foundation Slab
Sewer Public Sewer
Water Public
Architectural Style Split Foyer
Level or Stories 2
Additional Building Above Grade, Below Grade
New Construction N
Schools
Elementary Schools Fairfax Villa
Middle Schools Frost
High Schools Woodson
School District Fairfax County Public Schools
Others
Senior Community No
Tax ID 0573 07 0096
Ownership Fee Simple
SqFt Source Assessor
Acceptable Financing Cash, Conventional, FHA, VA
Listing Terms Cash, Conventional, FHA, VA
Financing Cash,Conventional,FHA,VA
Special Listing Condition Standard
Read Less
Want to know what your home might be worth? Contact us for a FREE valuation!

Our team is ready to help you sell your home for the highest possible price ASAP

Bought with Tina Ta • Kylin Realty Inc.
GET MORE INFORMATION





