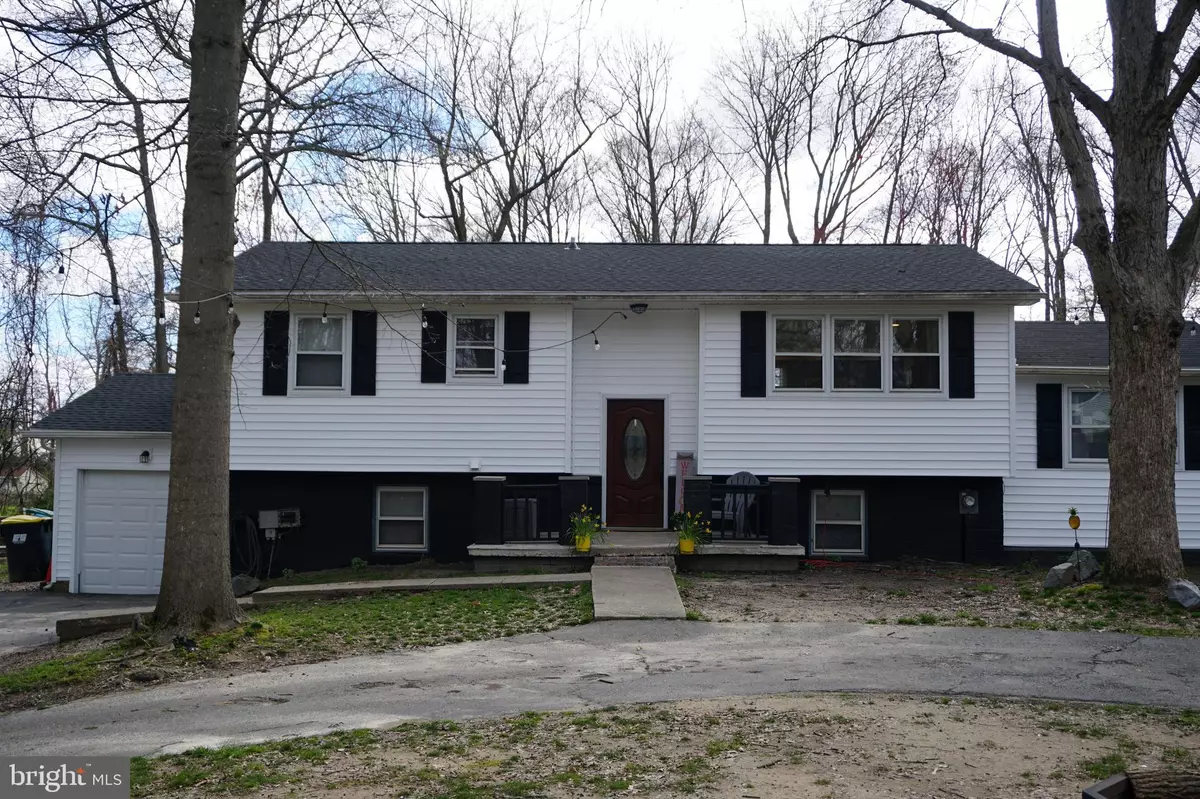$448,000
$448,000
For more information regarding the value of a property, please contact us for a free consultation.
159 CARLOTTA DR Bear, DE 19701
4 Beds
2 Baths
2,750 SqFt
Key Details
Sold Price $448,000
Property Type Single Family Home
Sub Type Detached
Listing Status Sold
Purchase Type For Sale
Square Footage 2,750 sqft
Price per Sqft $162
Subdivision Wrangle Hill Estates
MLS Listing ID DENC2059138
Sold Date 05/31/24
Style Ranch/Rambler
Bedrooms 4
Full Baths 2
HOA Fees $3/ann
HOA Y/N Y
Abv Grd Liv Area 2,750
Originating Board BRIGHT
Year Built 1980
Annual Tax Amount $3,814
Tax Year 2022
Lot Size 0.750 Acres
Acres 0.75
Lot Dimensions 144.90 x 340.00
Property Description
Gorgeous 4-Bedroom Home with a salt water Pool on .75 Acres - Move-In Ready!
Welcome to your dream home! Nestled on a spacious .75-acre lot, this stunning 4-bedroom, 2-bathroom house is the epitome of comfort, style, and modern living. Boasting a refreshing salt-water pool, new siding, a brand-new roof, and a host of renovations including a renovated kitchen and bathrooms, this residence is a sanctuary of relaxation and luxury.
Key Features:
1. Spacious Living: Step inside to discover a meticulously crafted interior, with new paint and flooring throughout, exuding warmth and elegance.
2. Renovated Kitchen: The heart of the home, the kitchen has been tastefully renovated with modern fixtures, ample storage, sleek countertops, and high-end appliances, perfect for culinary enthusiasts and entertaining guests.
3. Luxurious Bathrooms: Indulge in the comfort of fully renovated bathrooms, featuring contemporary finishes, and stylish vanities.
4. Outdoor Oasis: Escape to your private outdoor haven, complete with a sparkling salt water pool, ideal for summer gatherings, relaxing evenings, and creating lasting memories with loved ones.
5. New Siding and Roof: Enjoy peace of mind with new siding and a recently installed roof, ensuring durability, curb appeal, and low maintenance for years to come.
6. Expansive Lot: Situated on .75 acres of lush land, there's plenty of space for outdoor activities, gardening, bonfires or simply unwinding in the tranquility of nature.
7. Move-In Ready: With every detail meticulously attended to, this home is ready for you to move in and start enjoying the lifestyle you deserve.
Location
State DE
County New Castle
Area Newark/Glasgow (30905)
Zoning NC21
Direction West
Rooms
Other Rooms Living Room, Dining Room, Bedroom 2, Kitchen, Den, Bedroom 1
Main Level Bedrooms 3
Interior
Interior Features Attic, Carpet, Ceiling Fan(s), Dining Area, Formal/Separate Dining Room, Bathroom - Stall Shower
Hot Water Electric
Cooling Central A/C
Flooring Carpet, Vinyl
Fireplaces Number 1
Equipment Built-In Range, Disposal, Dryer - Electric, Washer - Front Loading, Water Heater, Oven - Self Cleaning
Fireplace Y
Window Features Wood Frame
Appliance Built-In Range, Disposal, Dryer - Electric, Washer - Front Loading, Water Heater, Oven - Self Cleaning
Heat Source Electric
Laundry Lower Floor
Exterior
Exterior Feature Deck(s), Porch(es), Patio(s), Enclosed
Parking Features Garage - Front Entry, Basement Garage, Additional Storage Area, Inside Access
Garage Spaces 1.0
Utilities Available Cable TV Available, Electric Available, Sewer Available
Water Access N
View Trees/Woods
Roof Type Architectural Shingle
Accessibility None
Porch Deck(s), Porch(es), Patio(s), Enclosed
Attached Garage 1
Total Parking Spaces 1
Garage Y
Building
Lot Description Backs to Trees, Flag, Partly Wooded, Rear Yard, Private, Backs - Parkland
Story 2
Foundation Block
Sewer Public Sewer
Water Public
Architectural Style Ranch/Rambler
Level or Stories 2
Additional Building Above Grade, Below Grade
Structure Type Dry Wall,Paneled Walls
New Construction N
Schools
High Schools Glasgow
School District Christina
Others
HOA Fee Include Common Area Maintenance,Snow Removal
Senior Community No
Tax ID 11-033.00-157
Ownership Fee Simple
SqFt Source Estimated
Security Features Security System
Acceptable Financing Cash, Conventional, FHA 203(k)
Listing Terms Cash, Conventional, FHA 203(k)
Financing Cash,Conventional,FHA 203(k)
Special Listing Condition Standard
Read Less
Want to know what your home might be worth? Contact us for a FREE valuation!

Our team is ready to help you sell your home for the highest possible price ASAP

Bought with Debbie S Phipps • Empower Real Estate, LLC

GET MORE INFORMATION





