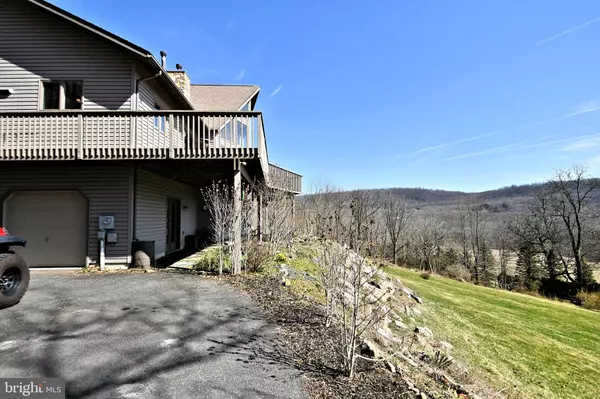$600,000
$599,000
0.2%For more information regarding the value of a property, please contact us for a free consultation.
365 OYSTERDALE RD Boyertown, PA 19512
4 Beds
3 Baths
3,150 SqFt
Key Details
Sold Price $600,000
Property Type Single Family Home
Sub Type Detached
Listing Status Sold
Purchase Type For Sale
Square Footage 3,150 sqft
Price per Sqft $190
Subdivision None Available
MLS Listing ID PABK2040498
Sold Date 06/06/24
Style Contemporary
Bedrooms 4
Full Baths 3
HOA Y/N N
Abv Grd Liv Area 3,150
Originating Board BRIGHT
Year Built 2007
Annual Tax Amount $9,466
Tax Year 2022
Lot Size 2.680 Acres
Acres 2.68
Lot Dimensions 0.00 x 0.00
Property Description
Welcome to this 4 bedroom 3 bath contemporary 2 story home, situated on 2.68 acres. Nestled in the mountainside of the historic Oley Valley. Custom home with panoramic views of the preserved valley and mountain range! Home soaks in warm winter sun through its wall of windows. Natural sun light during the day provides a moderate temp with barely any utility costs. This home is extremely energy efficient! Enjoy the fish pond, greenhouse and chicken coop, with 6 hens, ages 7 years and down, laying 3 eggs per day when weather is warmer. A welcoming entrance into the cathedral gourmet kitchen with newer granite countertops. 2 tier island separating the dining area, accents with a see-thru stone fireplace and glass doors to a new wrap around deck.
Newer hardwood flooring in living room. Spacious family room with stone fireplace and newer porcelain flooring, also in lower bedroom as well. New storm exterior doors, excluding garage. Home was recently repainted. Come see this home and its incredible views!
Seller's are looking for a June 6th or 7th settlement.
Location
State PA
County Berks
Area Pike Twp (10271)
Zoning RESIDENTIAL
Direction North
Rooms
Main Level Bedrooms 2
Interior
Interior Features Carpet, Ceiling Fan(s), Central Vacuum, Combination Kitchen/Dining, Entry Level Bedroom, Floor Plan - Open, Kitchen - Eat-In, Kitchen - Island, Primary Bath(s), Recessed Lighting, Soaking Tub, Stall Shower, Stove - Wood, Tub Shower, Upgraded Countertops, Walk-in Closet(s), Water Treat System, Window Treatments, Wood Floors
Hot Water Propane
Heating Central, Forced Air, Wood Burn Stove
Cooling Central A/C, Ceiling Fan(s)
Flooring Carpet, Ceramic Tile, Hardwood
Fireplaces Number 3
Fireplaces Type Fireplace - Glass Doors, Stone, Free Standing
Equipment Built-In Microwave, Central Vacuum, ENERGY STAR Dishwasher, Oven - Self Cleaning, Washer - Front Loading, Dryer - Electric, Dryer - Front Loading, Refrigerator, Water Conditioner - Owned, Water Heater
Furnishings Partially
Fireplace Y
Appliance Built-In Microwave, Central Vacuum, ENERGY STAR Dishwasher, Oven - Self Cleaning, Washer - Front Loading, Dryer - Electric, Dryer - Front Loading, Refrigerator, Water Conditioner - Owned, Water Heater
Heat Source Propane - Leased
Laundry Main Floor
Exterior
Exterior Feature Deck(s)
Parking Features Garage - Side Entry, Oversized
Garage Spaces 6.0
Fence Electric
Utilities Available Cable TV, Electric Available, Phone, Propane, Under Ground
Water Access N
View Mountain, Valley
Roof Type Asphalt
Street Surface Black Top
Accessibility 36\"+ wide Halls
Porch Deck(s)
Road Frontage Boro/Township
Attached Garage 2
Total Parking Spaces 6
Garage Y
Building
Lot Description Mountainous, Not In Development, Pond, Private, Rear Yard, SideYard(s), Sloping, Trees/Wooded, Year Round Access
Story 2
Foundation Block
Sewer On Site Septic
Water Well, Private
Architectural Style Contemporary
Level or Stories 2
Additional Building Above Grade
Structure Type 2 Story Ceilings,9'+ Ceilings,Dry Wall,High
New Construction N
Schools
School District Oley Valley
Others
Pets Allowed Y
Senior Community No
Tax ID 71-5379-00-18-5167
Ownership Fee Simple
SqFt Source Assessor
Security Features Exterior Cameras,Carbon Monoxide Detector(s),Motion Detectors
Acceptable Financing Cash, Conventional
Horse Property N
Listing Terms Cash, Conventional
Financing Cash,Conventional
Special Listing Condition Standard
Pets Allowed No Pet Restrictions
Read Less
Want to know what your home might be worth? Contact us for a FREE valuation!

Our team is ready to help you sell your home for the highest possible price ASAP

Bought with Liam Coonahan • Real of Pennsylvania
GET MORE INFORMATION





