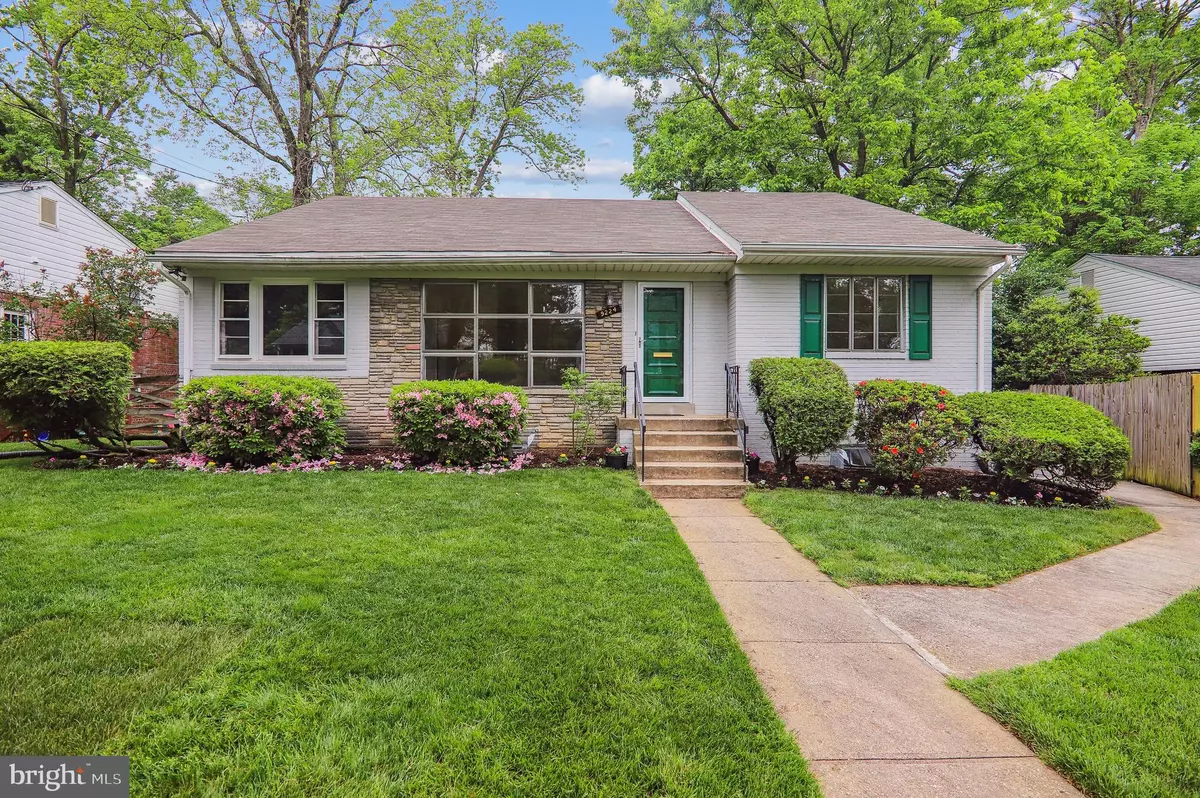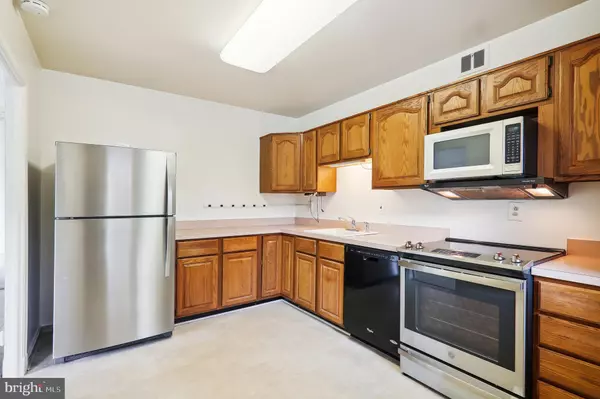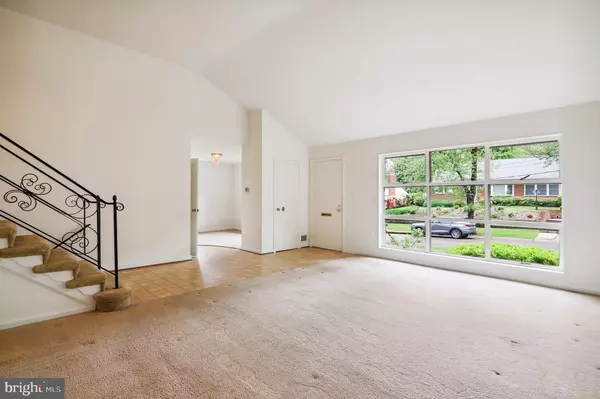$855,000
$849,999
0.6%For more information regarding the value of a property, please contact us for a free consultation.
9224 E PARKHILL DR Bethesda, MD 20814
4 Beds
5 Baths
3,103 SqFt
Key Details
Sold Price $855,000
Property Type Single Family Home
Sub Type Detached
Listing Status Sold
Purchase Type For Sale
Square Footage 3,103 sqft
Price per Sqft $275
Subdivision Parkview
MLS Listing ID MDMC2130028
Sold Date 06/07/24
Style Bi-level
Bedrooms 4
Full Baths 3
Half Baths 2
HOA Y/N N
Abv Grd Liv Area 2,593
Originating Board BRIGHT
Year Built 1956
Annual Tax Amount $9,027
Tax Year 2023
Lot Size 7,590 Sqft
Acres 0.17
Property Description
ALL OFFERS ARE DUE BY TUESDAY 5/21/24 AT 2PM: LOCATION, LOCATION, LOCATION!
ALL OFFERS ARE DUE BY TUESDAY 5/21/24 AT 2PM: "Sold As Is" 9224 E. Parkhill Drive located in Bethesda MD is conveniently located within minutes of downtown Bethesda, Chevy Chase and DC with close access to major arteries such as 495, Wisconsin Ave and Connecticut Ave. The open 4-split level floor plan features 4 bedrooms, 3 full and 2 half baths, 2 offices, den, 2 recreation rooms, & laundry/utility room. Spacious living room with large picture window, formal dining room for entertaining. Hardwood floors are under the carpet on the upper two floors, except the main level office. Unique to this home in the neighborhood, there is an office with half bath on the main floor and large shed in the backyard. A new roof, gutters with gutter helmet, updated HVAC unit and hot water heater have all been installed within the last five years. Easy access to Metro subway, shopping centers, parks, and schools.
Location
State MD
County Montgomery
Zoning R60
Rooms
Other Rooms Living Room, Dining Room, Primary Bedroom, Bedroom 2, Bedroom 3, Bedroom 4, Kitchen, Den, Laundry, Office, Recreation Room
Basement Connecting Stairway, Fully Finished, Heated, Outside Entrance, Walkout Level, Walkout Stairs, Windows
Interior
Interior Features Attic, Built-Ins, Carpet, Dining Area, Floor Plan - Traditional, Formal/Separate Dining Room, Primary Bath(s), Laundry Chute, Tub Shower, Walk-in Closet(s), Wood Floors, Kitchen - Table Space
Hot Water Natural Gas
Cooling Central A/C
Flooring Carpet, Ceramic Tile, Hardwood, Laminated, Vinyl
Fireplaces Number 1
Fireplaces Type Mantel(s), Brick, Wood
Equipment Built-In Microwave, Dishwasher, Dryer, Icemaker, Microwave, Oven/Range - Electric, Refrigerator, Washer, Water Heater
Fireplace Y
Window Features Casement,Replacement
Appliance Built-In Microwave, Dishwasher, Dryer, Icemaker, Microwave, Oven/Range - Electric, Refrigerator, Washer, Water Heater
Heat Source Natural Gas
Laundry Basement, Lower Floor
Exterior
Exterior Feature Patio(s)
Fence Rear
Waterfront N
Water Access N
View Street
Accessibility None
Porch Patio(s)
Garage N
Building
Story 4
Foundation Block
Sewer Public Sewer
Water Public
Architectural Style Bi-level
Level or Stories 4
Additional Building Above Grade, Below Grade
New Construction N
Schools
School District Montgomery County Public Schools
Others
Senior Community No
Tax ID 160700628476
Ownership Fee Simple
SqFt Source Assessor
Special Listing Condition Standard
Read Less
Want to know what your home might be worth? Contact us for a FREE valuation!

Our team is ready to help you sell your home for the highest possible price ASAP

Bought with Peter D Grimm • Berkshire Hathaway HomeServices PenFed Realty

GET MORE INFORMATION





