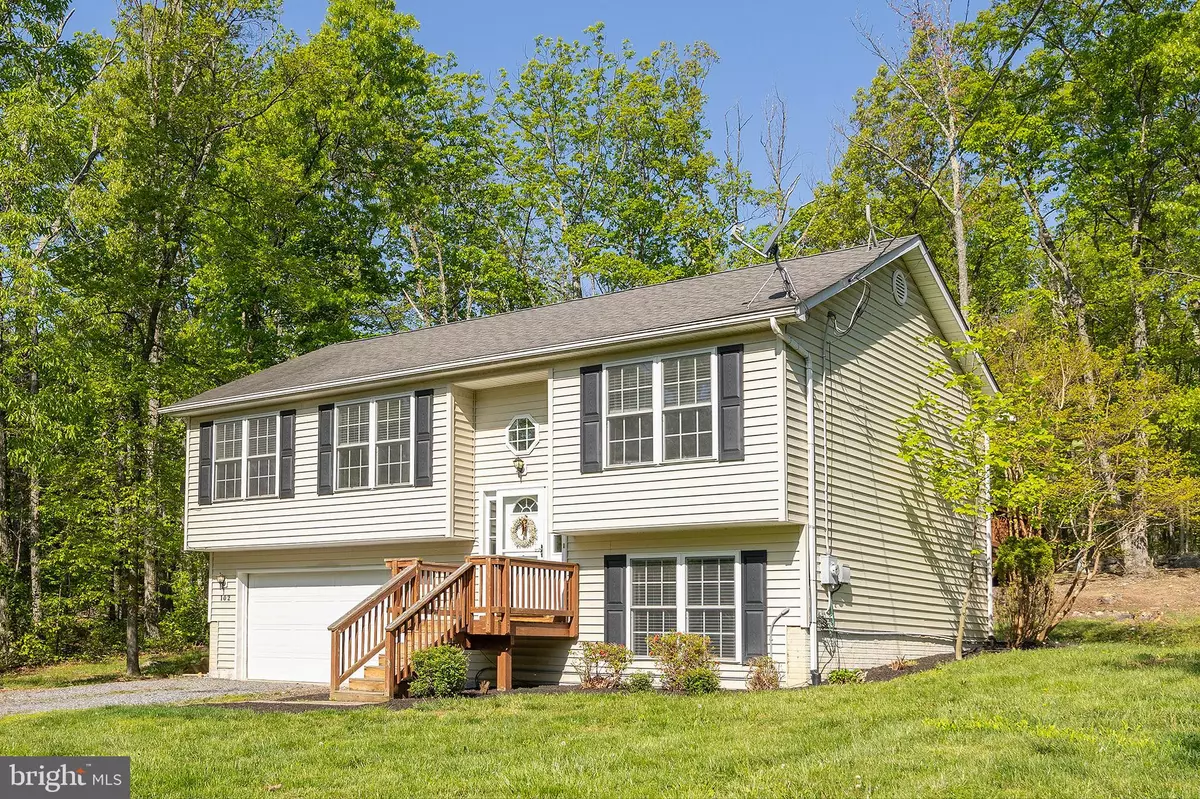$320,000
$325,500
1.7%For more information regarding the value of a property, please contact us for a free consultation.
102 KILLBUCK TRL Winchester, VA 22602
3 Beds
3 Baths
1,576 SqFt
Key Details
Sold Price $320,000
Property Type Single Family Home
Sub Type Detached
Listing Status Sold
Purchase Type For Sale
Square Footage 1,576 sqft
Price per Sqft $203
Subdivision Shawnee Land
MLS Listing ID VAFV2018768
Sold Date 06/11/24
Style Split Foyer
Bedrooms 3
Full Baths 2
Half Baths 1
HOA Y/N N
Abv Grd Liv Area 1,026
Originating Board BRIGHT
Year Built 2008
Annual Tax Amount $1,002
Tax Year 2022
Lot Size 0.970 Acres
Acres 0.97
Property Description
Located in Shawneeland, neighborhood featuring 3 lakes, a beach, and multiple playgrounds and parks, this split foyer home sits on a quiet, lightly wooded lot which is just shy of 1 acre.
The main floor greets you with an open concept living and dining room which flows into a beautiful kitchen boasting granite countertops, stainless steel appliances and a spacious island/breakfast bar. Moving down the hall, you will find a full hall bathroom, 3 bedrooms with a full bathroom attached to the primary bedroom.
On the bottom floor you'll find a finished basement theater room complete with custom shelving, 5.1 surround sound wiring in place, an office/computer nook, and a half bath. A utility room with washer, dryer and water conditioner, ample storage under the stairs and a 2 car garage. A 54' riding mower is included with this sale
Additionally, the homes's HVAC was completely replaced in July of 2021 and the septic system was replaced in November of 2022.
Don't miss out on the opportunity to call this fabulous house in a family neighborhood your home!!
Location
State VA
County Frederick
Zoning R5
Rooms
Other Rooms Living Room, Primary Bedroom, Bedroom 2, Kitchen, Laundry, Recreation Room, Bathroom 2, Bathroom 3, Primary Bathroom, Half Bath
Basement Partially Finished, Interior Access, Combination
Main Level Bedrooms 3
Interior
Interior Features Attic, Built-Ins, Carpet, Ceiling Fan(s), Combination Kitchen/Dining, Floor Plan - Open, Kitchen - Island, Kitchen - Table Space, Primary Bath(s), Tub Shower
Hot Water Electric
Heating Heat Pump(s)
Cooling Ceiling Fan(s), Heat Pump(s)
Equipment Built-In Microwave, Dishwasher, Dryer, Exhaust Fan, Oven/Range - Electric, Refrigerator, Stainless Steel Appliances, Washer, Water Conditioner - Owned
Fireplace N
Appliance Built-In Microwave, Dishwasher, Dryer, Exhaust Fan, Oven/Range - Electric, Refrigerator, Stainless Steel Appliances, Washer, Water Conditioner - Owned
Heat Source Electric
Laundry Basement
Exterior
Exterior Feature Deck(s), Patio(s), Porch(es)
Parking Features Garage - Front Entry, Garage Door Opener
Garage Spaces 4.0
Water Access N
View Trees/Woods
Accessibility None
Porch Deck(s), Patio(s), Porch(es)
Attached Garage 2
Total Parking Spaces 4
Garage Y
Building
Lot Description Backs to Trees, Interior, Private
Story 2
Foundation Block, Permanent
Sewer On Site Septic
Water Well
Architectural Style Split Foyer
Level or Stories 2
Additional Building Above Grade, Below Grade
New Construction N
Schools
School District Frederick County Public Schools
Others
Senior Community No
Tax ID 49A04 1 T 50
Ownership Fee Simple
SqFt Source Estimated
Special Listing Condition Standard
Read Less
Want to know what your home might be worth? Contact us for a FREE valuation!

Our team is ready to help you sell your home for the highest possible price ASAP

Bought with Kenneth Robert Smith • Sager Real Estate
GET MORE INFORMATION





