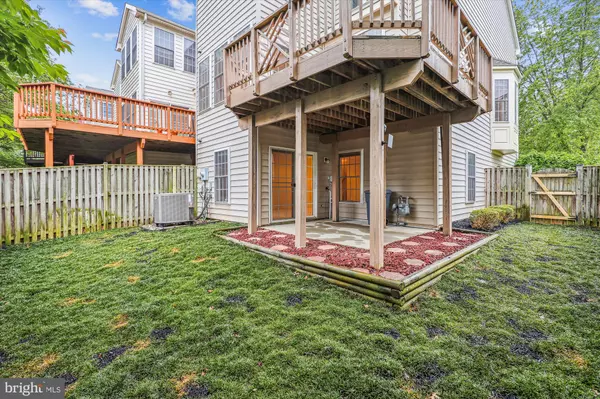$780,000
$787,500
1.0%For more information regarding the value of a property, please contact us for a free consultation.
3961 ROYAL LYTHAM DR Fairfax, VA 22033
3 Beds
3 Baths
2,536 SqFt
Key Details
Sold Price $780,000
Property Type Townhouse
Sub Type End of Row/Townhouse
Listing Status Sold
Purchase Type For Sale
Square Footage 2,536 sqft
Price per Sqft $307
Subdivision Highland Oaks
MLS Listing ID VAFX2179466
Sold Date 06/17/24
Style Colonial
Bedrooms 3
Full Baths 2
Half Baths 1
HOA Fees $130/mo
HOA Y/N Y
Abv Grd Liv Area 2,536
Originating Board BRIGHT
Year Built 1999
Annual Tax Amount $7,985
Tax Year 2023
Lot Size 2,826 Sqft
Acres 0.06
Property Description
Nestled in a serene suburban neighborhood, this charming three-level townhouse seamlessly blends modern comfort with classic elegance. Its brick and siding exterior has timeless appeal, while the thoughtful design features create a welcoming retreat. The two-car garage offers ample space for vehicles and storage. The townhouse itself boasts three levels of living space, each thoughtfully crafted to maximize comfort and functionality. The main living level unfolds into a spacious sunlit living area, adorned with hardwood floors that add a touch of sophistication. Large windows frame picturesque views of the surrounding greenery. The heart of the home resides in the kitchen which inspires culinary creativity. A center island offers additional workspace and doubles as a breakfast bar, perfect for casual dining or entertaining guests. Enjoy the breakfast nook and the adjacent family room. There is also a convenient powder room. Adjacent to the family room, the sunroom provides the ideal spot to unwind with a morning cup of coffee or bask in the afternoon sunlight. From here, step out onto the expansive deck, where al fresco dining and outdoor gatherings await! Ascend to the upper level, where three spacious bedrooms await to provide restful repose. The primary suite is a true sanctuary, featuring private bath complete with a luxurious soaking tub, separate shower, dual vanities and vaulted ceiling. Ample closet space ensures that organization is effortless. The lower level offers even more space for relaxation and recreation, with a versatile rec room that boasts a cozy gas fireplace, perfect for cozying up on chilly evenings. A large bump out provides additional space for a work from home office! Don't miss the sliding glass door to the patio and easy care “no mow” fenced backyard. This 3 three-level townhouse offers suburban living at its finest. Whether enjoying quiet evenings by the fireplace or entertaining on the spacious deck, every detail has been carefully curated to elevate the experience of home.
Location
State VA
County Fairfax
Zoning 303
Interior
Interior Features Attic, Carpet, Ceiling Fan(s), Combination Dining/Living, Combination Kitchen/Dining, Combination Kitchen/Living, Floor Plan - Traditional, Kitchen - Table Space, Primary Bath(s), Recessed Lighting, Soaking Tub, Stall Shower, Walk-in Closet(s), Window Treatments, Wood Floors, Kitchen - Island
Hot Water Natural Gas
Cooling Ceiling Fan(s), Central A/C
Flooring Carpet, Ceramic Tile, Hardwood
Fireplaces Number 1
Fireplaces Type Gas/Propane, Mantel(s)
Equipment Built-In Microwave, Dishwasher, Disposal, Dryer, Dryer - Electric, Oven/Range - Gas, Refrigerator, Washer, Water Heater, Icemaker, Dryer - Front Loading
Furnishings No
Fireplace Y
Window Features Screens,Double Hung
Appliance Built-In Microwave, Dishwasher, Disposal, Dryer, Dryer - Electric, Oven/Range - Gas, Refrigerator, Washer, Water Heater, Icemaker, Dryer - Front Loading
Heat Source Natural Gas
Laundry Upper Floor
Exterior
Exterior Feature Deck(s), Patio(s)
Parking Features Garage - Front Entry, Garage Door Opener
Garage Spaces 2.0
Fence Rear, Wood
Utilities Available Under Ground
Amenities Available Basketball Courts, Common Grounds, Jog/Walk Path, Pool - Outdoor, Swimming Pool, Tot Lots/Playground, Tennis Courts
Water Access N
Street Surface Black Top
Accessibility None
Porch Deck(s), Patio(s)
Road Frontage HOA
Attached Garage 2
Total Parking Spaces 2
Garage Y
Building
Lot Description Backs - Open Common Area, Front Yard, Landscaping, Level, Rear Yard, SideYard(s)
Story 3
Foundation Slab
Sewer Public Sewer
Water Public
Architectural Style Colonial
Level or Stories 3
Additional Building Above Grade, Below Grade
Structure Type Vaulted Ceilings,9'+ Ceilings,Dry Wall
New Construction N
Schools
Elementary Schools Navy
Middle Schools Franklin
High Schools Chantilly
School District Fairfax County Public Schools
Others
HOA Fee Include Common Area Maintenance,Management,Pool(s),Recreation Facility,Reserve Funds,Road Maintenance,Snow Removal,Trash
Senior Community No
Tax ID 0451 13 0028
Ownership Fee Simple
SqFt Source Assessor
Security Features Exterior Cameras,Monitored,Motion Detectors,Security System,Surveillance Sys,Smoke Detector
Acceptable Financing Conventional, Cash
Listing Terms Conventional, Cash
Financing Conventional,Cash
Special Listing Condition Standard
Read Less
Want to know what your home might be worth? Contact us for a FREE valuation!

Our team is ready to help you sell your home for the highest possible price ASAP

Bought with Victoria Zhao • Samson Properties
GET MORE INFORMATION





