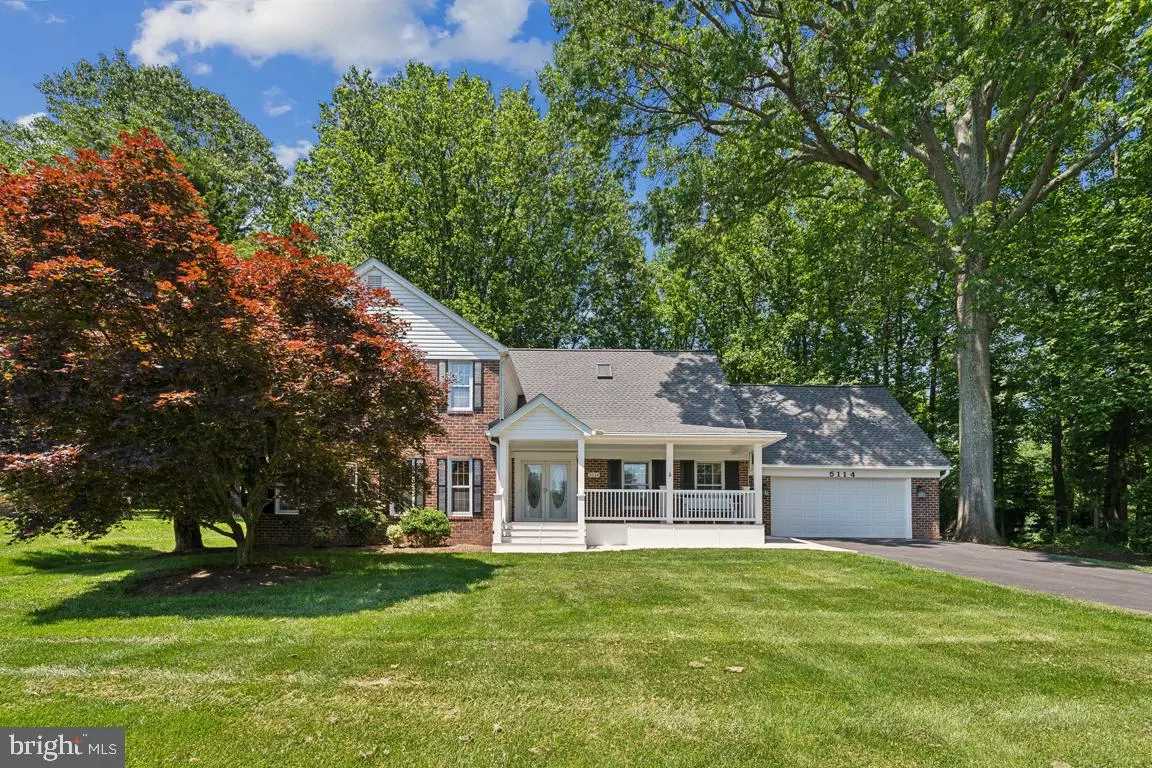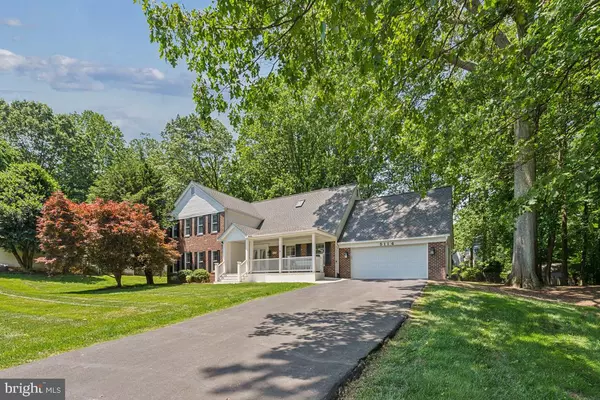$1,105,000
$999,999
10.5%For more information regarding the value of a property, please contact us for a free consultation.
5114 BRENTWOOD FARM DR Fairfax, VA 22030
4 Beds
3 Baths
3,321 SqFt
Key Details
Sold Price $1,105,000
Property Type Single Family Home
Sub Type Detached
Listing Status Sold
Purchase Type For Sale
Square Footage 3,321 sqft
Price per Sqft $332
Subdivision Brentwood
MLS Listing ID VAFX2182230
Sold Date 06/20/24
Style Split Level,Colonial
Bedrooms 4
Full Baths 2
Half Baths 1
HOA Y/N N
Abv Grd Liv Area 2,696
Originating Board BRIGHT
Year Built 1981
Annual Tax Amount $8,871
Tax Year 2023
Lot Size 0.502 Acres
Acres 0.5
Property Description
Welcome to your dream home! This beautifully remodeled property in 2024 offers an exceptional blend of modern luxury and timeless elegance, nestled on a serene half-acre lot in a picturesque wooded suburban neighborhood.
Step inside to discover an expansive open floor plan highlighted by new and refinished hardwood floors that flow seamlessly throughout the main living areas with LED recessed lighting. The gourmet kitchen, the heart of the home, boasts Calacatta Bali quartz counters, central island with seating, a stunning farm sink, and custom cabinets, complemented by high-end Z-Line appliances, making it a chef's paradise for entertaining on any scale from intimate to large parties.
The living space extends to the spacious primary suite, featuring new carpet, a private office, two generous walk-in closets, and a luxurious ensuite bathroom. Convenience is key with the upper-level laundry room, ensuring daily chores are a breeze.
Entertain with ease in the finished basement recreation room, ideal for family gatherings and game nights. The home's mechanicals are top-notch, including a 2019 HVAC system with a 2024 supplemental air booster, a 2019 water heater, and a brand-new sump pump installed in 2024. Additionally, the 2023 architectural shingle roof and freshly sealed driveway and deck offer peace of mind and curb appeal.
Outside, enjoy the tranquility of your lush, wooded surroundings with ample space for outdoor activities. The home also includes a new septic system installed in 2024 and a Generac generator for added security and convenience.
Accessibility is enhanced with a service ramp on the front porch, ensuring everyone can enjoy this stunning home. The location is unbeatable, with easy access to shopping, restaurants, and major commuting routes. Located within the sought-after school district of Willow Springs Elementary, Katherine Johnson Middle, and Fairfax High and a vibrant community.
Don't miss this opportunity to own a meticulously updated home that combines modern amenities with the charm of a wooded suburban retreat. Schedule your private tour today and experience the epitome of comfort and convenience.
Location
State VA
County Fairfax
Zoning 030
Direction East
Rooms
Other Rooms Living Room, Dining Room, Primary Bedroom, Bedroom 2, Bedroom 4, Kitchen, Family Room, Foyer, Office, Recreation Room, Storage Room, Bathroom 2, Bathroom 3, Primary Bathroom, Half Bath
Basement Connecting Stairway, Daylight, Partial, Fully Finished, Heated, Improved, Interior Access, Rough Bath Plumb, Sump Pump, Windows
Interior
Interior Features Attic, Carpet, Ceiling Fan(s), Chair Railings, Combination Kitchen/Dining, Crown Moldings, Family Room Off Kitchen, Floor Plan - Open, Kitchen - Eat-In, Kitchen - Gourmet, Kitchen - Island, Kitchen - Table Space, Primary Bath(s), Recessed Lighting, Skylight(s), Upgraded Countertops, Walk-in Closet(s), Wood Floors
Hot Water Natural Gas
Heating Central, Forced Air, Humidifier, Programmable Thermostat
Cooling Central A/C, Ceiling Fan(s), Fresh Air Recovery System, Programmable Thermostat
Flooring Carpet, Hardwood, Luxury Vinyl Plank
Fireplaces Number 1
Fireplaces Type Brick, Fireplace - Glass Doors, Mantel(s), Wood
Equipment Built-In Microwave, Cooktop, Dishwasher, Disposal, Dryer - Electric, Energy Efficient Appliances, ENERGY STAR Dishwasher, ENERGY STAR Refrigerator, Exhaust Fan, Humidifier, Icemaker, Oven - Double, Oven - Wall, Range Hood, Stainless Steel Appliances, Washer - Front Loading, Water Heater, Dryer - Front Loading
Fireplace Y
Window Features Bay/Bow,Double Hung,Screens,Wood Frame
Appliance Built-In Microwave, Cooktop, Dishwasher, Disposal, Dryer - Electric, Energy Efficient Appliances, ENERGY STAR Dishwasher, ENERGY STAR Refrigerator, Exhaust Fan, Humidifier, Icemaker, Oven - Double, Oven - Wall, Range Hood, Stainless Steel Appliances, Washer - Front Loading, Water Heater, Dryer - Front Loading
Heat Source Natural Gas
Laundry Upper Floor
Exterior
Exterior Feature Deck(s), Porch(es)
Parking Features Garage - Front Entry
Garage Spaces 2.0
Water Access N
Roof Type Architectural Shingle
Accessibility Ramp - Main Level
Porch Deck(s), Porch(es)
Attached Garage 2
Total Parking Spaces 2
Garage Y
Building
Lot Description Landscaping, Rear Yard
Story 3
Foundation Concrete Perimeter, Permanent
Sewer Septic = # of BR
Water Public
Architectural Style Split Level, Colonial
Level or Stories 3
Additional Building Above Grade, Below Grade
Structure Type Dry Wall
New Construction N
Schools
Elementary Schools Willow Springs
Middle Schools Katherine Johnson
High Schools Fairfax
School District Fairfax County Public Schools
Others
Senior Community No
Tax ID 0563 09 0067
Ownership Fee Simple
SqFt Source Assessor
Special Listing Condition Standard
Read Less
Want to know what your home might be worth? Contact us for a FREE valuation!

Our team is ready to help you sell your home for the highest possible price ASAP

Bought with Monica Chantell Naderi-Colon • Pearson Smith Realty, LLC

GET MORE INFORMATION





