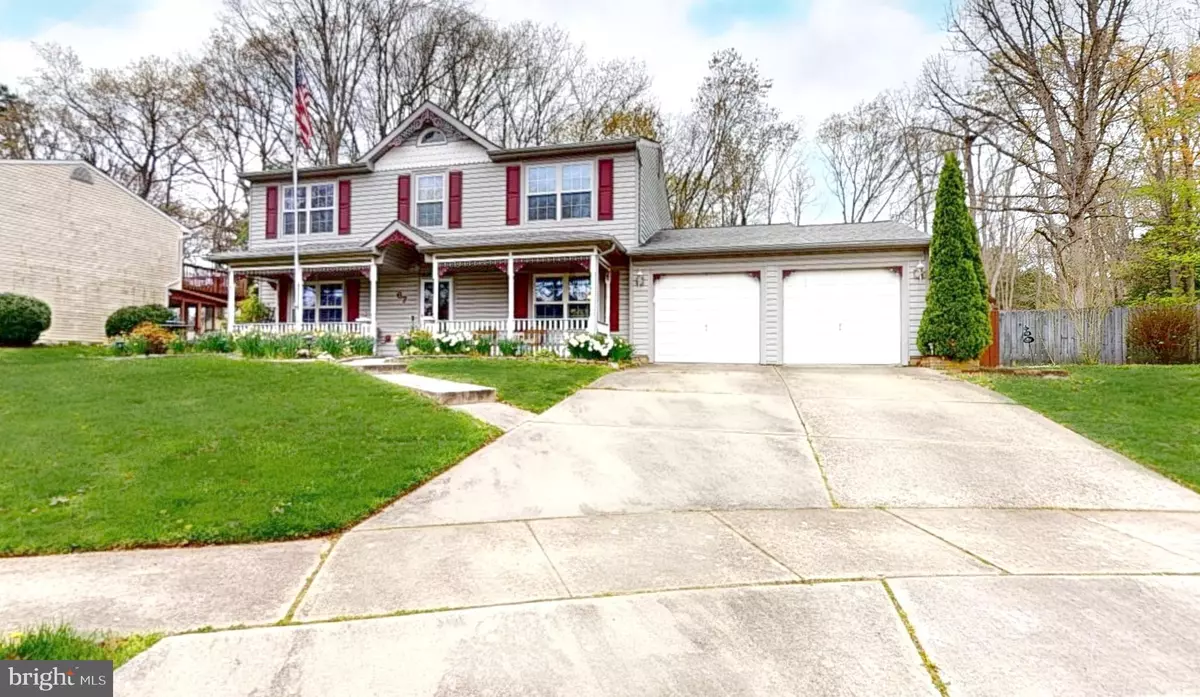$465,000
$440,000
5.7%For more information regarding the value of a property, please contact us for a free consultation.
67 SHERWOOD LN Westampton, NJ 08060
4 Beds
2 Baths
2,271 SqFt
Key Details
Sold Price $465,000
Property Type Single Family Home
Sub Type Detached
Listing Status Sold
Purchase Type For Sale
Square Footage 2,271 sqft
Price per Sqft $204
Subdivision Tarnsfield
MLS Listing ID NJBL2063404
Sold Date 06/20/24
Style Colonial,Victorian
Bedrooms 4
Full Baths 1
Half Baths 1
HOA Y/N N
Abv Grd Liv Area 2,271
Originating Board BRIGHT
Year Built 1984
Annual Tax Amount $7,210
Tax Year 2022
Lot Size 10,890 Sqft
Acres 0.25
Lot Dimensions 0.00 x 0.00
Property Description
Welcome to the extended Hampton model 4 bedroom one full bath and one half bath. The home has been customized with adding a covered front porch to sit an relax and an extended family room. It leads through a Pella door with built in blinds to the large back yard with a large deck with a retractable awning, built in benches and hot tub where entertaining happens.
When entering the front door, the dining room with laminate flooring is to the right and the living room is to the left which extends the whole width of the home with laminate flooring and wood burning fireplace. The kitchen is in the back of the home with newer appliances and granite transformation counter tops, sliding spice cabinet rack and a counter for company where guests can gather. Upstairs are 4 bedrooms all with ceiling fans. and plank flooring. The primary bedroom is large with two walk in closets. The owners are actively looking for another home and the sale is contingent on them finding one.
Location
State NJ
County Burlington
Area Westampton Twp (20337)
Zoning R-3
Rooms
Other Rooms Living Room, Dining Room, Primary Bedroom, Bedroom 2, Bedroom 3, Kitchen, Family Room, Bedroom 1, Laundry, Attic
Interior
Interior Features Butlers Pantry, Ceiling Fan(s), WhirlPool/HotTub, Stove - Wood, Sprinkler System, Breakfast Area
Hot Water Electric
Heating Heat Pump - Electric BackUp, Forced Air
Cooling Central A/C
Flooring Fully Carpeted, Vinyl, Tile/Brick
Equipment Built-In Range, Dishwasher, Refrigerator, Built-In Microwave
Appliance Built-In Range, Dishwasher, Refrigerator, Built-In Microwave
Heat Source Electric
Laundry Main Floor
Exterior
Exterior Feature Deck(s), Porch(es)
Parking Features Inside Access, Garage Door Opener, Oversized
Garage Spaces 2.0
Fence Other
Utilities Available Cable TV
Water Access N
Roof Type Pitched,Shingle
Accessibility None
Porch Deck(s), Porch(es)
Attached Garage 2
Total Parking Spaces 2
Garage Y
Building
Lot Description Open, Trees/Wooded, Front Yard, Rear Yard, SideYard(s)
Story 2
Foundation Slab
Sewer Public Sewer
Water Public
Architectural Style Colonial, Victorian
Level or Stories 2
Additional Building Above Grade, Below Grade
New Construction N
Schools
School District Westampton Township Public Schools
Others
Senior Community No
Tax ID 37-01809-00006
Ownership Fee Simple
SqFt Source Estimated
Special Listing Condition Standard
Read Less
Want to know what your home might be worth? Contact us for a FREE valuation!

Our team is ready to help you sell your home for the highest possible price ASAP

Bought with Aurelia Del Rossi • Keller Williams Realty - Cherry Hill

GET MORE INFORMATION





