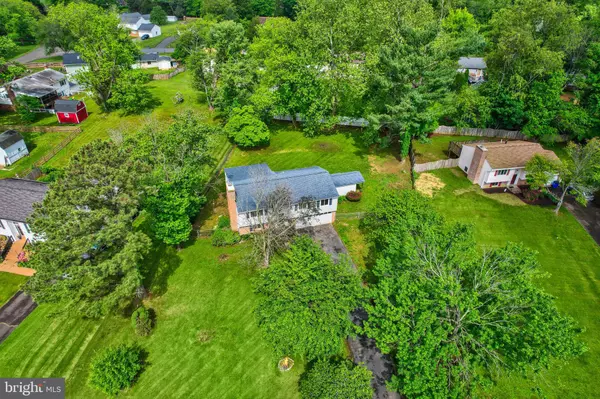$495,000
$485,000
2.1%For more information regarding the value of a property, please contact us for a free consultation.
7146 NORTHAMPTON ST Warrenton, VA 20187
3 Beds
3 Baths
1,879 SqFt
Key Details
Sold Price $495,000
Property Type Single Family Home
Sub Type Detached
Listing Status Sold
Purchase Type For Sale
Square Footage 1,879 sqft
Price per Sqft $263
Subdivision Warrenton Lakes
MLS Listing ID VAFQ2012032
Sold Date 06/21/24
Style Split Level
Bedrooms 3
Full Baths 2
Half Baths 1
HOA Fees $2/ann
HOA Y/N Y
Abv Grd Liv Area 1,879
Originating Board BRIGHT
Year Built 1976
Annual Tax Amount $3,733
Tax Year 2022
Lot Size 0.489 Acres
Acres 0.49
Property Description
Calling all creative homeowners! This charming split-level home in the desirable Warrenton Lakes community is ready for your vision to shine. Enjoy peace of mind knowing the roof (2019), windows (2016), siding (2022), garage doors/openers (2016), hot water heater (2020), and chimney (2022) have all been recently updated by the previous owner. Endless potential awaits! This is your chance to personalize your dream home! The spacious layout offers a blank canvas for your creative ideas. Perfect for work and play. An extra-large shed provides ample storage for tools, equipment, or hobbies, while the fully fenced backyard creates a private haven for family fun and entertaining. Your finishing touches are all that waits. This property is priced competitively and is being sold "as-is," allowing you to customize it to your exact taste and budget. Bring your ideas and make this house your home. Don't miss this exciting opportunity to create your own slice of paradise in Warrenton Lakes. Schedule a showing today!
Location
State VA
County Fauquier
Zoning R2
Rooms
Other Rooms Dining Room, Primary Bedroom, Bedroom 2, Kitchen, Family Room, Bedroom 1, Sun/Florida Room, Laundry, Recreation Room, Utility Room, Bathroom 1, Primary Bathroom, Half Bath
Basement Full, Walkout Level
Main Level Bedrooms 3
Interior
Hot Water Electric
Heating Heat Pump(s), Central
Cooling Heat Pump(s), Central A/C
Fireplace N
Heat Source Electric
Exterior
Parking Features Basement Garage, Garage - Front Entry
Garage Spaces 2.0
Water Access N
Accessibility None
Attached Garage 2
Total Parking Spaces 2
Garage Y
Building
Story 2
Foundation Block
Sewer Public Sewer
Water Public
Architectural Style Split Level
Level or Stories 2
Additional Building Above Grade, Below Grade
New Construction N
Schools
School District Fauquier County Public Schools
Others
Senior Community No
Tax ID 6985-84-9440
Ownership Fee Simple
SqFt Source Assessor
Special Listing Condition Standard
Read Less
Want to know what your home might be worth? Contact us for a FREE valuation!

Our team is ready to help you sell your home for the highest possible price ASAP

Bought with John D. Wills • Long & Foster Real Estate, Inc.
GET MORE INFORMATION





