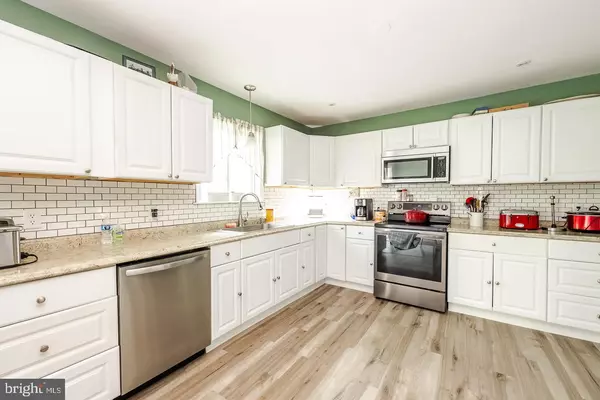$394,900
$379,900
3.9%For more information regarding the value of a property, please contact us for a free consultation.
208 JONATHAN DR Coatesville, PA 19320
3 Beds
2 Baths
2,870 SqFt
Key Details
Sold Price $394,900
Property Type Single Family Home
Sub Type Detached
Listing Status Sold
Purchase Type For Sale
Square Footage 2,870 sqft
Price per Sqft $137
Subdivision Moorehall
MLS Listing ID PACT2064348
Sold Date 06/26/24
Style Ranch/Rambler,Bi-level
Bedrooms 3
Full Baths 2
HOA Y/N N
Abv Grd Liv Area 2,020
Originating Board BRIGHT
Year Built 1979
Annual Tax Amount $7,123
Tax Year 2023
Lot Size 1.000 Acres
Acres 1.0
Lot Dimensions 0.00 x 0.00
Property Description
OFFER DEADLINE OF APRIL 29, 2024 AT 7PM. All offers to be submitted to Matt Gorham. DO NOT SEND THROUGH DOTLOOP. Welcome to 208 Jonathan Drive, a charming bi-level home nestled in the heart of Caln Township. As you step into the foyer, you'll immediately feel the warmth and comfort this home offers. Ascending to the upper level, you'll find a spacious living room adorned with chair rail accents, perfect for relaxing or entertaining guests. This area seamlessly flows into the dining area, creating an inviting space for family meals and gatherings. The adjoining kitchen boasts sleek stainless steel appliances, an abundance of countertop space, tile backsplash & modern finishes ensuring both style and functionality. Step through the sliders to the expansive rear yard, where a large deck awaits, providing ample space for outdoor entertaining and enjoying the serene surroundings. Keep an eye out, as you may even catch a glimpse of deer roaming the area. The upper level also features three generous bedrooms and a full bathroom, offering comfort and convenience for the whole family. Descending to the lower level, you'll discover a cozy family room complete with a charming white brick fireplace, perfect for cozying up on chilly evenings. Additionally, a full bathroom and laundry area are conveniently located on this level. The lower level also houses a versatile den, ideal for use as an office, additional bedroom, or playroom, catering to your family's unique needs. Don't miss out on the opportunity to make this delightful home yours. Schedule your showing today and experience the comfort and convenience of 208 Jonathan Drive!
Location
State PA
County Chester
Area Caln Twp (10339)
Zoning R2
Rooms
Other Rooms Living Room, Dining Room, Primary Bedroom, Bedroom 2, Kitchen, Bedroom 1
Basement Full
Main Level Bedrooms 3
Interior
Interior Features Kitchen - Eat-In
Hot Water Electric
Heating Heat Pump - Electric BackUp, Forced Air
Cooling Central A/C
Flooring Fully Carpeted
Fireplaces Number 1
Fireplaces Type Brick
Fireplace Y
Window Features Replacement
Heat Source Electric
Laundry Lower Floor
Exterior
Exterior Feature Deck(s)
Parking Features Garage - Front Entry
Garage Spaces 1.0
Water Access N
Accessibility None
Porch Deck(s)
Attached Garage 1
Total Parking Spaces 1
Garage Y
Building
Story 2
Foundation Brick/Mortar
Sewer On Site Septic
Water Well
Architectural Style Ranch/Rambler, Bi-level
Level or Stories 2
Additional Building Above Grade, Below Grade
New Construction N
Schools
School District Coatesville Area
Others
Pets Allowed Y
Senior Community No
Tax ID 39-03 -0085.0800
Ownership Fee Simple
SqFt Source Estimated
Acceptable Financing Conventional
Listing Terms Conventional
Financing Conventional
Special Listing Condition Standard
Pets Allowed Dogs OK, Cats OK
Read Less
Want to know what your home might be worth? Contact us for a FREE valuation!

Our team is ready to help you sell your home for the highest possible price ASAP

Bought with Diana Escobar-Wachter • EXP Realty, LLC
GET MORE INFORMATION





