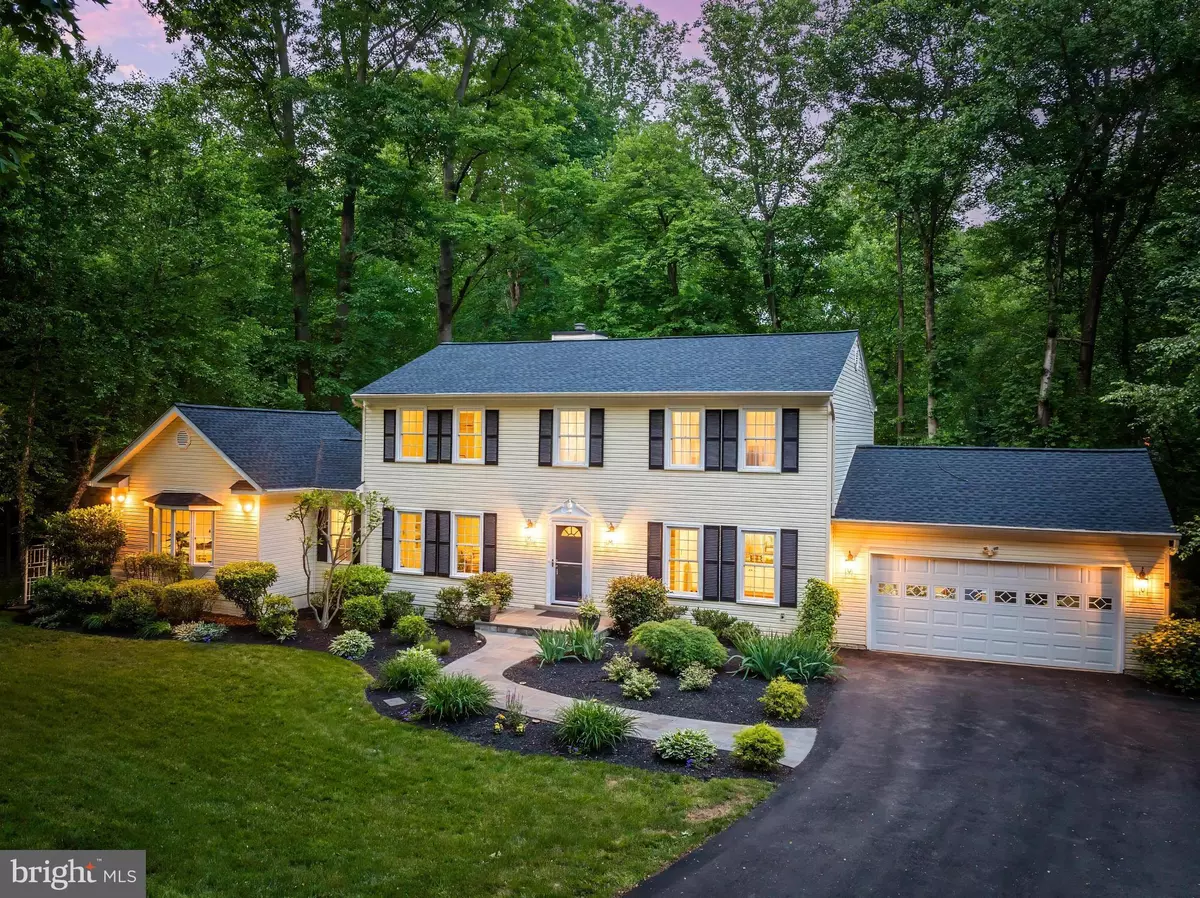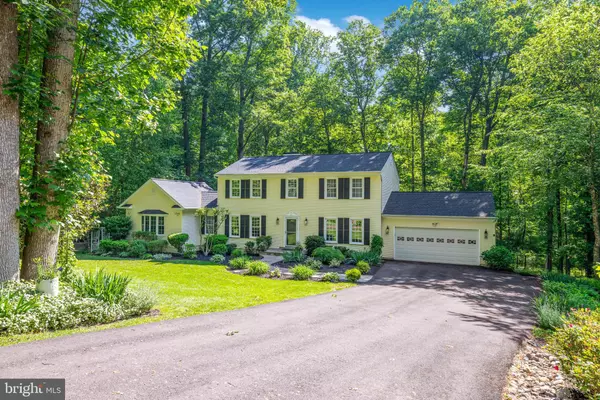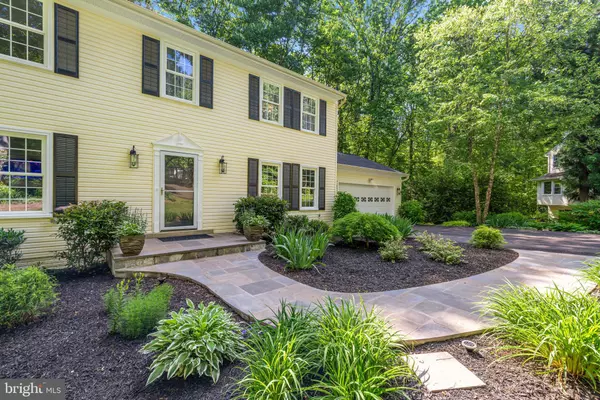$1,250,000
$1,199,999
4.2%For more information regarding the value of a property, please contact us for a free consultation.
3273-D TILTON VALLEY DR Fairfax, VA 22033
5 Beds
4 Baths
3,760 SqFt
Key Details
Sold Price $1,250,000
Property Type Single Family Home
Sub Type Detached
Listing Status Sold
Purchase Type For Sale
Square Footage 3,760 sqft
Price per Sqft $332
Subdivision Hickory Hills 3
MLS Listing ID VAFX2179940
Sold Date 06/27/24
Style Colonial
Bedrooms 5
Full Baths 3
Half Baths 1
HOA Fees $16/ann
HOA Y/N Y
Abv Grd Liv Area 2,510
Originating Board BRIGHT
Year Built 1983
Annual Tax Amount $9,672
Tax Year 2023
Lot Size 0.695 Acres
Acres 0.69
Property Description
Incredible single-family Colonial in the Oakton School cluster - you won't want to miss out on this 5 bedroom, 3.5 bath
move-in-ready home on an exceptional lot. The fresh neutral paint and high-end finishes
make the perfect backdrop for your furnishings. Gleaming hardwood floors, custom built-
ins, and extensive molding and trim throughout. The main level features a spacious
primary bedroom with a modern updated en-suite bath. The updated eat-in kitchen
includes granite counters, new appliances, and opens to the family room for an easy open
concept living. The main level is rounded out with a formal dining room, sitting room, and
half bath. 3 generous bedrooms upstairs include a second primary suite with a large
custom walk-in closet and a stylish, newly renovated bath. The finished walk-out lower level
features an additional living space and a 5th bedroom. Utilize this space to fit
your needs whether it be as a home office or to get your workout in from home! You will
fall in love with the exterior grounds. Backing to Fairfax County parkland –the tranquil
Difficult Run, enjoy the privacy sitting on your Trex deck overlooking the trees. The deck
leads down to a professionally hardscaped patio with a built-in hot tub. Tons of grassy yard
space for playing and entertaining, with plenty of room to explore your green thumb. An
electric fence has already been installed for your furry family member to run free. This
home offers an oversized 2-car garage with ample parking. Incredible location close to
major commuter routes and so much that Fairfax has to offer, whilst being tucked back out
of the hustle and bustle. Enjoy, and welcome home.
Location
State VA
County Fairfax
Zoning 111
Rooms
Basement Fully Finished, Daylight, Full, Rear Entrance, Walkout Level, Interior Access
Main Level Bedrooms 1
Interior
Interior Features Attic, Built-Ins, Carpet, Combination Kitchen/Dining, Crown Moldings, Dining Area, Entry Level Bedroom, Floor Plan - Traditional, Formal/Separate Dining Room, Kitchen - Eat-In, Kitchen - Island, Primary Bath(s), Upgraded Countertops, Wainscotting, Walk-in Closet(s), Wood Floors
Hot Water Electric
Heating Heat Pump(s)
Cooling Central A/C
Flooring Hardwood, Carpet, Tile/Brick
Fireplaces Number 1
Equipment Cooktop, Built-In Microwave, Dishwasher, Oven - Wall, Disposal, Washer, Dryer
Fireplace Y
Appliance Cooktop, Built-In Microwave, Dishwasher, Oven - Wall, Disposal, Washer, Dryer
Heat Source Electric
Laundry Has Laundry, Lower Floor
Exterior
Exterior Feature Deck(s), Patio(s)
Parking Features Garage - Front Entry, Inside Access
Garage Spaces 5.0
Fence Electric
Water Access N
View Trees/Woods
Roof Type Architectural Shingle
Accessibility None
Porch Deck(s), Patio(s)
Attached Garage 2
Total Parking Spaces 5
Garage Y
Building
Lot Description Pipe Stem, Backs to Trees
Story 3
Foundation Slab
Sewer Septic < # of BR
Water Public
Architectural Style Colonial
Level or Stories 3
Additional Building Above Grade, Below Grade
New Construction N
Schools
Elementary Schools Navy
Middle Schools Franklin
High Schools Oakton
School District Fairfax County Public Schools
Others
HOA Fee Include Road Maintenance
Senior Community No
Tax ID 0363 10 0004
Ownership Fee Simple
SqFt Source Assessor
Special Listing Condition Standard
Read Less
Want to know what your home might be worth? Contact us for a FREE valuation!

Our team is ready to help you sell your home for the highest possible price ASAP

Bought with Danilo Bogdanovic • Redfin Corporation
GET MORE INFORMATION





