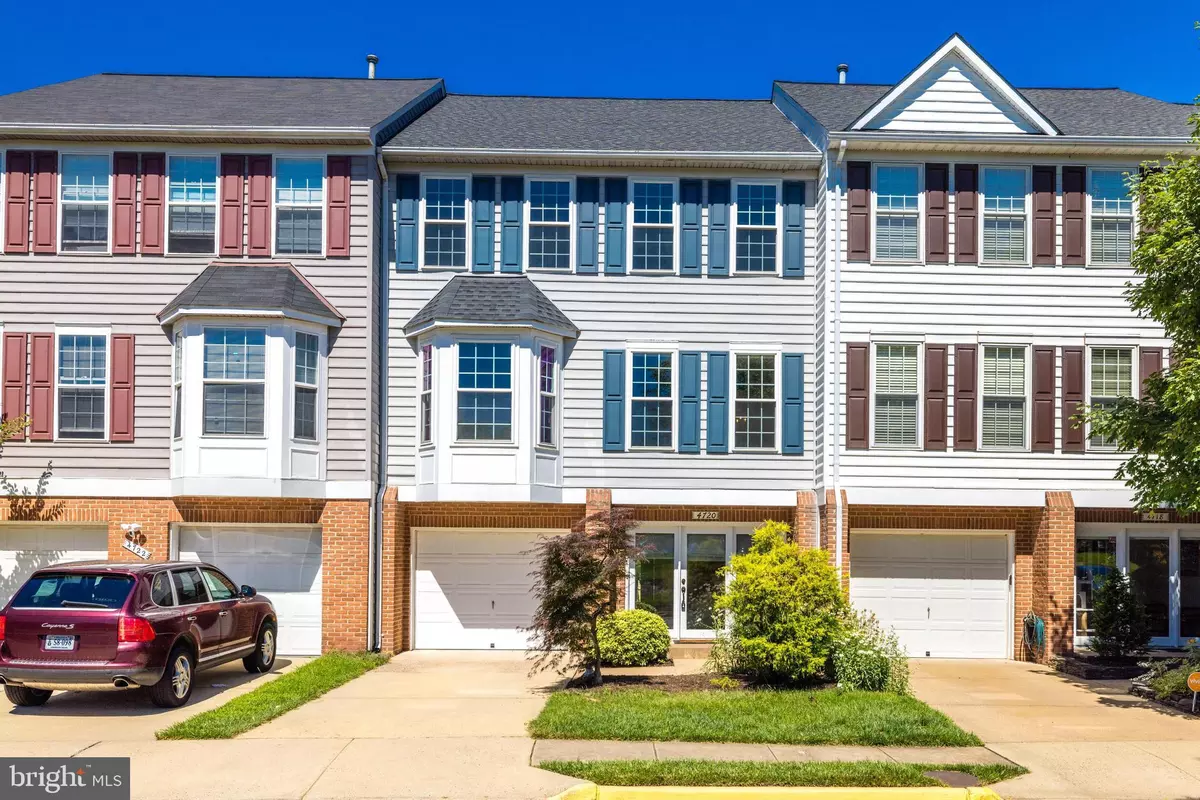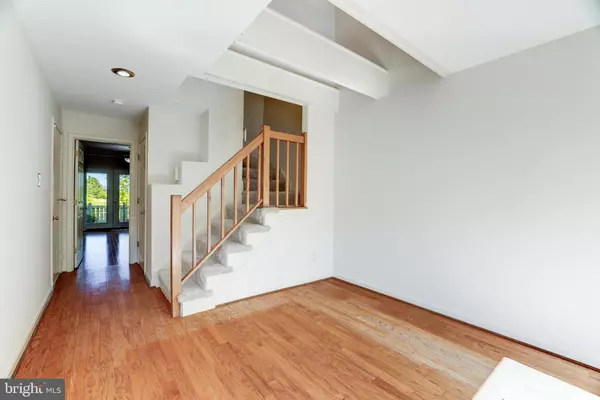$780,000
$760,000
2.6%For more information regarding the value of a property, please contact us for a free consultation.
4720 WARM HEARTH CIR Fairfax, VA 22033
3 Beds
4 Baths
2,499 SqFt
Key Details
Sold Price $780,000
Property Type Townhouse
Sub Type Interior Row/Townhouse
Listing Status Sold
Purchase Type For Sale
Square Footage 2,499 sqft
Price per Sqft $312
Subdivision Greens At Fair Lakes
MLS Listing ID VAFX2183462
Sold Date 07/01/24
Style Colonial
Bedrooms 3
Full Baths 2
Half Baths 2
HOA Fees $151/qua
HOA Y/N Y
Abv Grd Liv Area 1,969
Originating Board BRIGHT
Year Built 1993
Annual Tax Amount $7,309
Tax Year 2023
Lot Size 2,040 Sqft
Acres 0.05
Property Description
Nestled within the beautiful Greens at Fair Lakes, this charming one-car garage townhouse boasts a serene ambiance and an array of desirable features. Freshly painted throughout, this meticulously maintained home offers a perfect blend of comfort and convenience. The main/middle level welcomes you with lustrous hardwood floors that seamlessly flow throughout the space. The living room bathes in natural light streaming through its abundant windows, creating an inviting atmosphere. A large formal dining area beckons for gatherings around its double-sided gas fireplace, adding warmth and elegance to every occasion. The kitchen is a chef's delight, equipped with sleek Silestone countertops, stainless steel appliances, and a center island for prepping wonderful meals. An additional eat-in kitchen space or sitting area, with the other side of the gas fireplace, offers a cozy retreat with doors opening to a deck, where picturesque views of the pond await. Upstairs, you are greeted by the the primary bedroom oasis, boasting a spacious walk-in closet and a ceiling fan for added comfort. The ensuite primary bathroom indulges with dual vanity sinks, a separate shower, and a soaking tub with tranquil water views, providing a serene escape. Two additional generously sized bedrooms offer ample closet space, while a shared hall bath completes the upper level. The lower level serves as an entertainment haven, featuring a versatile recreation room with a wet bar and access to a patio, perfect for indoor-outdoor gatherings. A convenient laundry/storage/utility room and a half bath add to the functionality of the space. Outside, the meticulously landscaped backyard, fully fenced for privacy, invites relaxation with its patio and captivating water views. Community amenities abound, including tot lots, walking/jogging paths, basketball and tennis courts, ensuring endless recreation opportunities. With its prime location near shopping, freeways, and the convenience of a nearby Park & Ride, this townhouse offers an unparalleled lifestyle of comfort and convenience in the heart of Western Fairfax.
Location
State VA
County Fairfax
Zoning 303
Rooms
Other Rooms Living Room, Dining Room, Primary Bedroom, Bedroom 2, Bedroom 3, Kitchen, Family Room, Foyer, Recreation Room, Bathroom 2, Primary Bathroom, Half Bath
Basement Daylight, Full, Fully Finished, Garage Access, Interior Access, Rear Entrance, Walkout Level
Interior
Interior Features Carpet, Ceiling Fan(s), Floor Plan - Traditional, Family Room Off Kitchen, Kitchen - Island, Primary Bath(s), Recessed Lighting, Soaking Tub, Tub Shower, Walk-in Closet(s), Wet/Dry Bar, Wood Floors
Hot Water Natural Gas
Heating Forced Air
Cooling Central A/C
Flooring Carpet, Hardwood, Luxury Vinyl Tile
Fireplaces Number 1
Fireplaces Type Gas/Propane, Double Sided
Equipment Built-In Microwave, Dishwasher, Disposal, Dryer - Front Loading, Freezer, Icemaker, Oven - Single, Oven/Range - Electric, Refrigerator, Stainless Steel Appliances, Washer - Front Loading
Fireplace Y
Appliance Built-In Microwave, Dishwasher, Disposal, Dryer - Front Loading, Freezer, Icemaker, Oven - Single, Oven/Range - Electric, Refrigerator, Stainless Steel Appliances, Washer - Front Loading
Heat Source Natural Gas
Laundry Lower Floor
Exterior
Exterior Feature Patio(s), Deck(s)
Parking Features Garage - Front Entry
Garage Spaces 2.0
Fence Rear
Amenities Available Basketball Courts, Common Grounds, Tennis Courts, Tot Lots/Playground
Water Access N
View Pond, Water
Roof Type Architectural Shingle
Accessibility None
Porch Patio(s), Deck(s)
Attached Garage 1
Total Parking Spaces 2
Garage Y
Building
Lot Description Landscaping, Pond, Rear Yard
Story 3
Foundation Slab
Sewer Public Sewer
Water Public
Architectural Style Colonial
Level or Stories 3
Additional Building Above Grade, Below Grade
New Construction N
Schools
Elementary Schools Greenbriar West
Middle Schools Rocky Run
High Schools Chantilly
School District Fairfax County Public Schools
Others
HOA Fee Include Common Area Maintenance,Management,Trash
Senior Community No
Tax ID 0551 12020033
Ownership Fee Simple
SqFt Source Assessor
Acceptable Financing Cash, Conventional, FHA, VA
Listing Terms Cash, Conventional, FHA, VA
Financing Cash,Conventional,FHA,VA
Special Listing Condition Standard
Read Less
Want to know what your home might be worth? Contact us for a FREE valuation!

Our team is ready to help you sell your home for the highest possible price ASAP

Bought with Heejoon Park • Samson Properties

GET MORE INFORMATION





