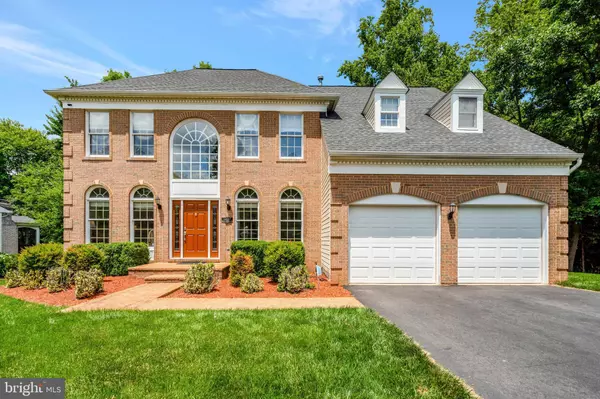$1,375,000
$1,300,000
5.8%For more information regarding the value of a property, please contact us for a free consultation.
12643 DUSTY WHEEL LN Fairfax, VA 22033
4 Beds
4 Baths
4,298 SqFt
Key Details
Sold Price $1,375,000
Property Type Single Family Home
Sub Type Detached
Listing Status Sold
Purchase Type For Sale
Square Footage 4,298 sqft
Price per Sqft $319
Subdivision Century Oak
MLS Listing ID VAFX2178904
Sold Date 06/28/24
Style Colonial
Bedrooms 4
Full Baths 3
Half Baths 1
HOA Fees $152/qua
HOA Y/N Y
Abv Grd Liv Area 3,112
Originating Board BRIGHT
Year Built 1993
Annual Tax Amount $10,847
Tax Year 2023
Lot Size 6,990 Sqft
Acres 0.16
Property Description
***Open house cancelled for Sunday 6/9.***Beautiful Brick Front home in sought after Century Oak Community on a private lot backing to trees, brook and large common area side yard. Over 4000 sq ft home with 3 finished levels and a walk out basement. You will not be disappointed. This home boasts with pride of ownership. Main level offers large open two-story foyer, large office w/ bay window,1/2 bath, formal living & dining room, family room w/ wood burning fireplace, renovated gourmet kitchen w/ island and breakfast area that leads to large deck ready for your entertaining. Upper-level features Primary bedroom w. sitting room, Large custom walk-in closet and updated luxury bath w. double sinks, jetted tub and walk in steam shower w/ bench. 3 additional bedrooms and updated hall bath w/ double sink. The walk out lower-level features, rec room, game room w/ built ins, exercise/ media room and full bath. All of this and conveniently located near commuter routes, shopping and dining. This is a Great find.
Location
State VA
County Fairfax
Zoning 303
Rooms
Other Rooms Living Room, Dining Room, Primary Bedroom, Bedroom 2, Bedroom 3, Bedroom 4, Kitchen, Game Room, Family Room, Foyer, Laundry, Office, Recreation Room, Utility Room, Media Room, Bathroom 2, Primary Bathroom, Full Bath, Half Bath
Basement Full, Partially Finished, Walkout Level
Interior
Interior Features Breakfast Area
Hot Water Natural Gas
Cooling Central A/C
Fireplaces Number 1
Fireplaces Type Fireplace - Glass Doors, Wood
Equipment Cooktop - Down Draft, Dishwasher, Disposal, Dryer, Exhaust Fan, Icemaker, Oven - Wall, Refrigerator, Washer, Water Heater
Fireplace Y
Window Features Bay/Bow
Appliance Cooktop - Down Draft, Dishwasher, Disposal, Dryer, Exhaust Fan, Icemaker, Oven - Wall, Refrigerator, Washer, Water Heater
Heat Source Natural Gas
Exterior
Parking Features Garage - Front Entry, Inside Access
Garage Spaces 6.0
Amenities Available Party Room, Pool - Outdoor, Jog/Walk Path, Tennis Courts, Tot Lots/Playground, Water/Lake Privileges
Water Access N
View Lake, Trees/Woods
Accessibility None
Attached Garage 2
Total Parking Spaces 6
Garage Y
Building
Lot Description Backs to Trees, Landscaping
Story 3
Foundation Concrete Perimeter
Sewer Public Sewer
Water Public
Architectural Style Colonial
Level or Stories 3
Additional Building Above Grade, Below Grade
New Construction N
Schools
Elementary Schools Navy
High Schools Oakton
School District Fairfax County Public Schools
Others
HOA Fee Include Common Area Maintenance,Management,Pool(s),Recreation Facility,Trash
Senior Community No
Tax ID 0452 11 0166
Ownership Fee Simple
SqFt Source Assessor
Special Listing Condition Standard
Read Less
Want to know what your home might be worth? Contact us for a FREE valuation!

Our team is ready to help you sell your home for the highest possible price ASAP

Bought with Lizzie A Helmig • Metro House
GET MORE INFORMATION





