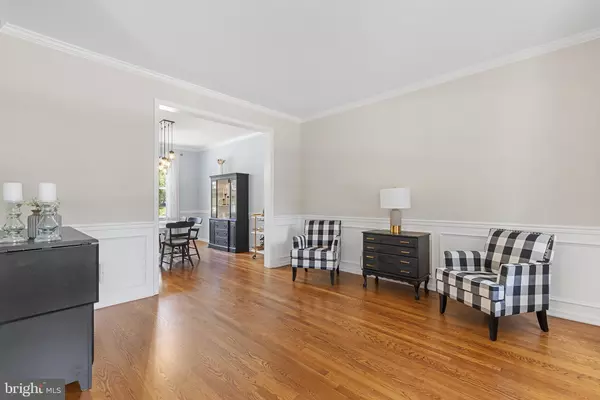$720,000
$715,000
0.7%For more information regarding the value of a property, please contact us for a free consultation.
426 GREENE LN Phoenixville, PA 19460
4 Beds
3 Baths
2,036 SqFt
Key Details
Sold Price $720,000
Property Type Single Family Home
Sub Type Detached
Listing Status Sold
Purchase Type For Sale
Square Footage 2,036 sqft
Price per Sqft $353
Subdivision Moorehall At Valle
MLS Listing ID PACT2066766
Sold Date 07/08/24
Style Traditional
Bedrooms 4
Full Baths 2
Half Baths 1
HOA Y/N N
Abv Grd Liv Area 2,036
Originating Board BRIGHT
Year Built 1999
Annual Tax Amount $8,352
Tax Year 2023
Lot Size 0.277 Acres
Acres 0.28
Lot Dimensions 0.00 x 0.00
Property Description
Welcome to this beautifully updated and well maintained single home nestled in the popular Moorehall at Valley Forge neighborhood! This 4-bedroom, 2.5 bath home boasts a spacious open floor plan. You'll be greeted by an inviting entrance with 9' ceilings leading to the formal living room and dining rooms,
both featuring crown molding, chair rail. and newly refinished hardwood floors (2024). The modern updated half bath includes a new vanity & light fixture (2022). Enjoy this bright Eat-in kitchen with white 42" cabinets, center island, granite counter tops, stainless steel appliances, tile backsplash, breakfast bar with shiplap and newly refinished hardwood floor. The adjacent cozy family room offers a vaulted ceiling, gas fireplace, recessed lights & New carpet (2024) and an exit slider off kitchen leading to the large Trek deck (2022) perfect for summer entertaining. The primary bedroom has been updated with millwork, crown molding, hardwood floors (engineered) & walk in closet. The gorgeous, updated primary bath features tile back splash, beautiful double vanity, glass tile shower & storage shelves. Additionally, there are three more nice -sized bedrooms, all with ceiling fans and closets for ample storage, the larger bedroom has a window seat w/storage and additional closets. The hall full bath with updated white vanity (2024) & hall linen closet. The finished basement offers versatile spaces, with an area for a desk or crafting, and another side finished with built-ins, perfect for unwinding and a crawl space for extra storage. The home also features, HVAC installed in 2020, and a new roof installed in 2020. This meticulously updated home is a true gem, offering modern comforts and elegant finishes throughout. Walk to downtown Phoenixville to enjoy First Fridays, summer bands, restaurants, shops and the weekend Farmers Market. Located minutes from Valley Forge National Park, downtown Phoenixville, shopping and major routes major and highways.
Location
State PA
County Chester
Area Schuylkill Twp (10327)
Zoning R10
Rooms
Other Rooms Living Room, Dining Room, Primary Bedroom, Bedroom 4, Kitchen, Family Room, Basement, Laundry, Bathroom 2, Bathroom 3
Basement Poured Concrete
Interior
Interior Features Carpet, Kitchen - Island, Pantry, Recessed Lighting, Stall Shower, Walk-in Closet(s), Tub Shower, Wood Floors, Ceiling Fan(s), Chair Railings, Floor Plan - Open, Family Room Off Kitchen, Kitchen - Eat-In
Hot Water Electric
Heating Forced Air
Cooling Central A/C
Flooring Carpet, Ceramic Tile, Solid Hardwood, Engineered Wood
Fireplaces Number 1
Fireplaces Type Gas/Propane
Equipment Built-In Microwave, Dishwasher, Oven/Range - Gas, Refrigerator, Dryer, Washer
Fireplace Y
Appliance Built-In Microwave, Dishwasher, Oven/Range - Gas, Refrigerator, Dryer, Washer
Heat Source Natural Gas
Laundry Main Floor
Exterior
Exterior Feature Deck(s)
Parking Features Garage - Front Entry, Additional Storage Area, Inside Access
Garage Spaces 4.0
Water Access N
Roof Type Shingle
Accessibility None
Porch Deck(s)
Attached Garage 2
Total Parking Spaces 4
Garage Y
Building
Story 2
Foundation Concrete Perimeter
Sewer Public Sewer
Water Public
Architectural Style Traditional
Level or Stories 2
Additional Building Above Grade, Below Grade
Structure Type 9'+ Ceilings
New Construction N
Schools
Elementary Schools Schuykill
Middle Schools Phoenixville Area
High Schools Phoenixville Area
School District Phoenixville Area
Others
Senior Community No
Tax ID 27-03 -0155
Ownership Fee Simple
SqFt Source Assessor
Acceptable Financing Cash, Conventional
Horse Property N
Listing Terms Cash, Conventional
Financing Cash,Conventional
Special Listing Condition Standard
Read Less
Want to know what your home might be worth? Contact us for a FREE valuation!

Our team is ready to help you sell your home for the highest possible price ASAP

Bought with Karen Dougherty • EXP Realty, LLC

GET MORE INFORMATION





