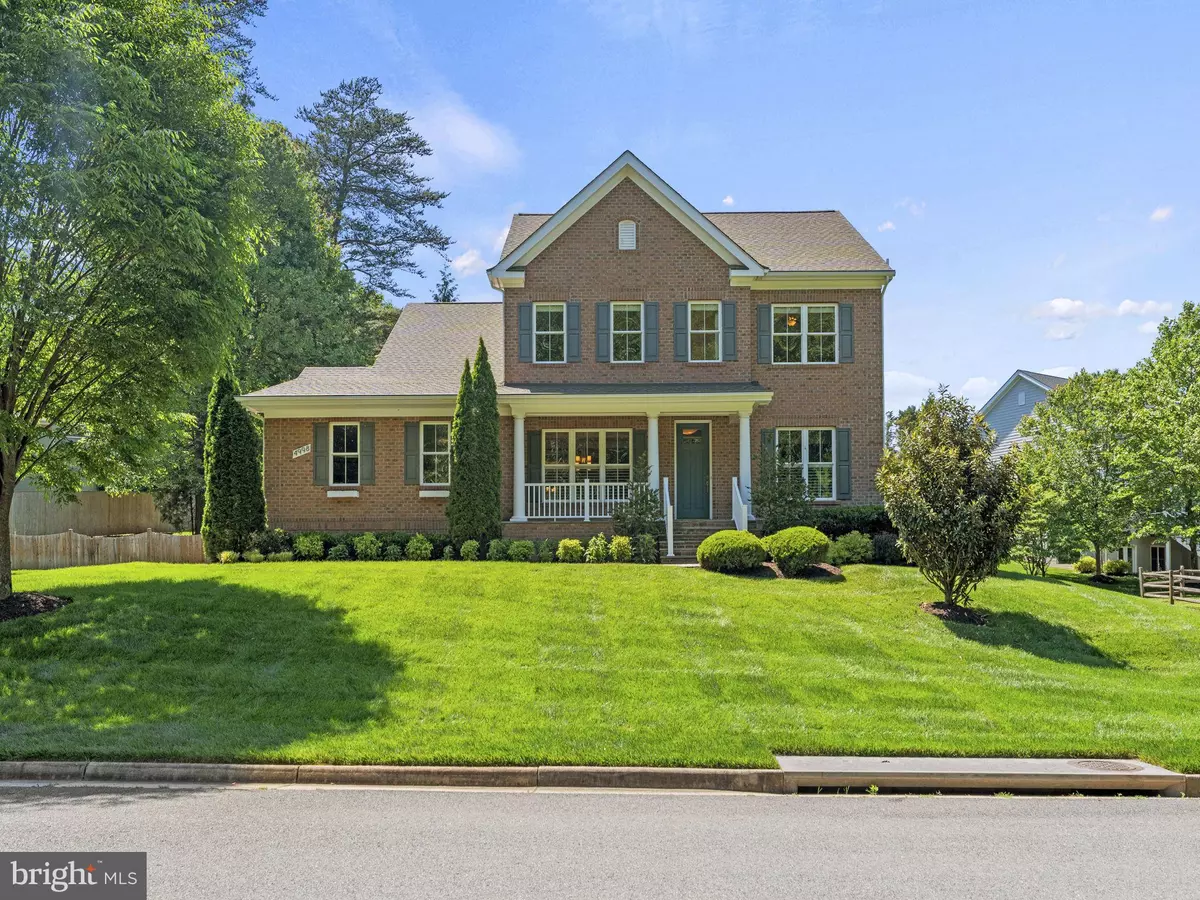$1,300,000
$1,350,000
3.7%For more information regarding the value of a property, please contact us for a free consultation.
4998 LINCOLN DR Fairfax, VA 22030
5 Beds
5 Baths
3,992 SqFt
Key Details
Sold Price $1,300,000
Property Type Single Family Home
Sub Type Detached
Listing Status Sold
Purchase Type For Sale
Square Footage 3,992 sqft
Price per Sqft $325
Subdivision Ethel'S Pond
MLS Listing ID VAFX2179344
Sold Date 07/08/24
Style Colonial
Bedrooms 5
Full Baths 4
Half Baths 1
HOA Fees $153/qua
HOA Y/N Y
Abv Grd Liv Area 3,008
Originating Board BRIGHT
Year Built 2013
Annual Tax Amount $11,405
Tax Year 2024
Lot Size 0.326 Acres
Acres 0.33
Property Description
Welcome to 4998 Lincoln Drive, Fairfax, VA – a stunning, meticulously maintained residence, just under 4000 square feet of finished living and 520 square feet of unfinished storage, that combines modern elegance with comfortable living. Nestled in a serene, private park- like neighborhood, this property offers a perfect blend of style, convenience, and tranquility.
As you approach the home, you are greeted by a beautifully landscaped front yard and a charming, inviting entrance. Step inside to discover a spacious, light-filled interior with high ceilings and an open floor plan that seamlessly connects the living spaces. The gourmet kitchen is a home chef’s dream, featuring top-of-the-line stainless steel appliances, granite countertops, custom cabinetry, and a center island perfect for meal prep and casual dining.
The adjoining family room is a cozy retreat with gas fireplace, ideal for relaxing evenings with loved ones. Elegant hardwood floors flow throughout the main level, enhancing the home’s sophisticated ambiance. The formal dining room, perfect for hosting dinner parties, living or music room, convenient laundry room, a private home office complete the main level.
Upstairs, the luxurious owner's suite offers a private oasis with a spa-like en-suite bathroom, complete with a soaking tub, separate shower, dual vanities, and two generous walk-in closets. Three additional spacious bedrooms and two full baths provide ample space for family and guests.
The fully finished lower level boasts a large recreation room, an additional bedroom, and a full bath – perfect as an in-law or nanny suite, guest quarters, or an entertainment hub. Ample storage space add to the home’s functionality.
Step outside to the expansive, fenced backyard, and three season screen porch – a true outdoor paradise. Enjoy al fresco dining on the upper patio, host summer barbecues, or simply unwind while taking in the peaceful private surroundings. The attached two-car garage offers additional storage and parking convenience.
Located with the convenience of Fairfax, this home is just minutes from top-rated schools, shopping, dining, and major commuter routes, providing easy access to everything you need. 4998 Lincoln Drive is more than just a house; it’s a place to call home!
Location
State VA
County Fairfax
Zoning 121
Rooms
Basement Connecting Stairway, Daylight, Full, Outside Entrance, Rear Entrance, Walkout Stairs, Windows
Interior
Interior Features Carpet, Ceiling Fan(s), Window Treatments, Wood Floors, Combination Kitchen/Living, Crown Moldings, Dining Area, Family Room Off Kitchen, Floor Plan - Open, Floor Plan - Traditional, Formal/Separate Dining Room, Kitchen - Eat-In, Kitchen - Gourmet, Kitchen - Island, Kitchen - Table Space, Primary Bath(s), Recessed Lighting, Soaking Tub, Sprinkler System, Walk-in Closet(s), WhirlPool/HotTub
Hot Water Natural Gas
Heating Central
Cooling Central A/C, Ceiling Fan(s)
Flooring Carpet, Hardwood
Fireplaces Number 1
Fireplaces Type Gas/Propane, Mantel(s)
Equipment Built-In Microwave, Cooktop, Dishwasher, Disposal, Dryer, Icemaker, Oven - Double, Refrigerator, Stainless Steel Appliances, Washer, Exhaust Fan, Microwave, Oven - Wall, Washer - Front Loading, Water Heater
Furnishings No
Fireplace Y
Window Features Double Hung,Screens,Sliding,Double Pane
Appliance Built-In Microwave, Cooktop, Dishwasher, Disposal, Dryer, Icemaker, Oven - Double, Refrigerator, Stainless Steel Appliances, Washer, Exhaust Fan, Microwave, Oven - Wall, Washer - Front Loading, Water Heater
Heat Source Natural Gas
Laundry Has Laundry, Main Floor
Exterior
Exterior Feature Porch(es), Screened, Enclosed, Patio(s)
Parking Features Garage - Side Entry
Garage Spaces 2.0
Fence Wood
Water Access N
Street Surface Paved
Accessibility None
Porch Porch(es), Screened, Enclosed, Patio(s)
Attached Garage 2
Total Parking Spaces 2
Garage Y
Building
Story 3
Foundation Concrete Perimeter
Sewer Public Sewer
Water Public
Architectural Style Colonial
Level or Stories 3
Additional Building Above Grade, Below Grade
New Construction N
Schools
Elementary Schools Powell
Middle Schools Katherine Johnson
High Schools Fairfax
School District Fairfax County Public Schools
Others
Senior Community No
Tax ID 0552 23 0004
Ownership Fee Simple
SqFt Source Assessor
Special Listing Condition Standard
Read Less
Want to know what your home might be worth? Contact us for a FREE valuation!

Our team is ready to help you sell your home for the highest possible price ASAP

Bought with Bassam Z Hamandi • Samson Properties

GET MORE INFORMATION

