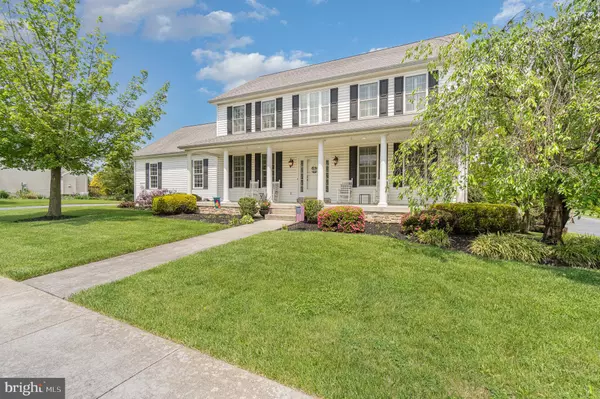$740,000
$699,900
5.7%For more information regarding the value of a property, please contact us for a free consultation.
5305 BARBARA DR Mechanicsburg, PA 17050
4 Beds
4 Baths
3,758 SqFt
Key Details
Sold Price $740,000
Property Type Single Family Home
Sub Type Detached
Listing Status Sold
Purchase Type For Sale
Square Footage 3,758 sqft
Price per Sqft $196
Subdivision Good Hope Farms South
MLS Listing ID PACB2030630
Sold Date 07/11/24
Style Traditional
Bedrooms 4
Full Baths 3
Half Baths 1
HOA Y/N N
Abv Grd Liv Area 2,880
Originating Board BRIGHT
Year Built 2002
Annual Tax Amount $5,493
Tax Year 2024
Lot Size 0.440 Acres
Acres 0.44
Property Sub-Type Detached
Property Description
Warm and Inviting 4 Bedroom, 3.5 Bathroom traditional Family-Home located within the Heart of Hampden Township, in the sought-after community of Good Hope Farms South! This Move-In Ready home boasts an array of desirable features, including a Heated In-Ground Pool and Finished Walkout Basement, making it a lovely choice for insightful homeowners. Begin with the charming full-length covered front porch with a picturesque porch-swing, to the meticulously crafted interior, every detail has been thoughtfully designed to enhance family-comfort. The first floor welcomes you with an elegant entryway, a formal dining room, and a private office enhanced by a striking stone accent wall. The spacious open family room, complete with built-ins, seamlessly flows into the breakfast area, providing the perfect space for both relaxation and entertainment. The Chef's-Kitchen is quite the masterpiece, featuring an upgraded wide gas range, matching hood vent, island, pantry, stunning backsplash, and granite countertops, ensuring a culinary experience like no other. Upstairs, the hardwood flooring extends gracefully into the hallway and all bedrooms, creating a cohesive and inviting atmosphere throughout the home. The primary bedroom suite has a generous sitting area, perfect for unwinding after a long day. Plenty of storage awaits in the closet space, while the luxurious primary bath offers a spa-like retreat with its spacious layout. Each of the three additional bedrooms on the second floor has its own unique charm, showcasing accent walls, window seats, and built-ins that add character and personality to the home. The finished walkout basement has an additional kitchen, full bathroom, potential guest-room for relatives and guests, and additional storage space. Step outside to the covered deck, where a TV hook-up invites you to enjoy alfresco-dining and relaxation while overlooking the Backyard-Retreat below. The yard is a haven for outdoor enthusiasts, featuring an inviting Heated In-ground Pool, Hot Tub with Spillover, and Pool House, ideal for both personal enjoyment and entertaining guests. Additional highlights of this remarkable home include a three-car side entry garage, gas heat for comfort and efficiency, and a fenced-in yard for privacy and security. Included with the property are all the essential appliances: (Stove, Dishwasher, Refrigerator, Washer, and Dryer). Cumberland Valley High School and Mountain View Middle School.
Location
State PA
County Cumberland
Area Hampden Twp (14410)
Zoning RESIDENTIAL
Rooms
Basement Partially Finished, Walkout Level
Interior
Interior Features Built-Ins, Formal/Separate Dining Room, Recessed Lighting, Floor Plan - Traditional, Kitchen - Gourmet, Pantry, Wood Floors, Walk-in Closet(s)
Hot Water Natural Gas
Heating Forced Air, Zoned
Cooling Central A/C, Zoned
Flooring Hardwood
Fireplaces Number 1
Fireplaces Type Gas/Propane
Equipment Built-In Microwave, Dishwasher, Disposal, Refrigerator, Dryer, Washer
Fireplace Y
Appliance Built-In Microwave, Dishwasher, Disposal, Refrigerator, Dryer, Washer
Heat Source Natural Gas
Laundry Upper Floor
Exterior
Exterior Feature Porch(es), Patio(s), Deck(s)
Parking Features Garage - Side Entry
Garage Spaces 3.0
Pool In Ground
Water Access N
Roof Type Architectural Shingle
Accessibility None
Porch Porch(es), Patio(s), Deck(s)
Attached Garage 3
Total Parking Spaces 3
Garage Y
Building
Lot Description Cleared, Level
Story 2
Foundation Concrete Perimeter
Sewer Public Sewer
Water Public
Architectural Style Traditional
Level or Stories 2
Additional Building Above Grade, Below Grade
Structure Type 9'+ Ceilings
New Construction N
Schools
Elementary Schools Hampden
Middle Schools Mountain View
High Schools Cumberland Valley
School District Cumberland Valley
Others
Senior Community No
Tax ID 10-19-1602-040
Ownership Fee Simple
SqFt Source Assessor
Acceptable Financing Cash, Conventional, VA
Listing Terms Cash, Conventional, VA
Financing Cash,Conventional,VA
Special Listing Condition Standard
Read Less
Want to know what your home might be worth? Contact us for a FREE valuation!

Our team is ready to help you sell your home for the highest possible price ASAP

Bought with stephen Gebhardt • Lawyers Realty, LLC
GET MORE INFORMATION





