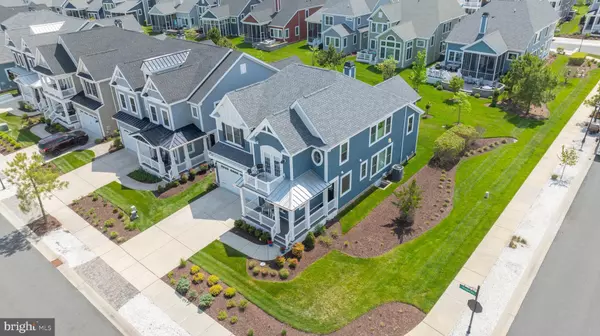$1,275,000
$1,275,000
For more information regarding the value of a property, please contact us for a free consultation.
22054 SEAPORT SQUARE Selbyville, DE 19975
5 Beds
4 Baths
3,035 SqFt
Key Details
Sold Price $1,275,000
Property Type Single Family Home
Sub Type Detached
Listing Status Sold
Purchase Type For Sale
Square Footage 3,035 sqft
Price per Sqft $420
Subdivision Bayside
MLS Listing ID DESU2062116
Sold Date 07/12/24
Style Coastal,Contemporary
Bedrooms 5
Full Baths 3
Half Baths 1
HOA Fees $358/qua
HOA Y/N Y
Abv Grd Liv Area 3,035
Originating Board BRIGHT
Year Built 2018
Annual Tax Amount $2,216
Tax Year 2023
Lot Size 5,227 Sqft
Acres 0.12
Lot Dimensions 47.00 x 117.00
Property Description
Experience the remarkable offerings of this stunning Lilac model located in the Point neighborhood at Bayside! The location of this home is unparalleled, with its close proximity to the Assawoman Bay and all of the wonderful amenities at 38 degrees and the Point. This quiet interior street also provides plenty of off-street parking for your entertaining needs. Upon entry you will be greeted by soothing paint colors, hardwood flooring and custom 36" Beadboard Wainscoting w/ Chair Rail. The study is the perfect place to curl up and get lost in a book or work while enjoying the scenic views. The newly renovated half bath has been outfitted with a navy vanity, gold fixtures and custom shiplap. Soak in the natural light of this open main level layout. Relax by the family room fireplace, flanked by custom built in cabinetry, while enjoying company in the adjoining kitchen, dining area or screened-in porch. Entertaining is a breeze in this gourmet kitchen boasting two tier quartz countertops, abundant storage, stainless steel appliances, deep stainless sink, custom tile backsplash, spacious breakfast bar and pantry. The convenient laundry room comes with LG washer and dryer perched on pedestals for extra storage. This home offers a main level primary suite with dual closets, a beautiful custom tiled shower, a dual vanity and access to the paver patio. Your guests will enjoy second floor living that includes an open loft space, 4 cheerful bedrooms with one featuring a balcony and stunning golf course views. Escape to the outdoors and enjoy your favorite cocktail on the oversized screened patio or the expansive paver patio featuring beautiful landscaping and a cozy fireplace! You won’t want to miss all of the incredible upgrades, from wide width hand-scraped Hickory hardwood flooring, vaulted and tray ceilings, crown molding and wainscoting, grass blinds and plantation shutters, custom cabinetry in garage and so much more! As a resident you will enjoy the lavish lifestyle that Bayside provides, including swimming pools, tennis and pickle ball courts, nature and bike trails, Signatures at Bayside Clubhouse, Health & Aquatic Center, Bay access with kayak storage, in season beach shuttle service, dining in various locations and the Freeman Arts Pavilion. Come be a part of this award winning community!
Location
State DE
County Sussex
Area Baltimore Hundred (31001)
Zoning MR
Rooms
Main Level Bedrooms 1
Interior
Hot Water Tankless
Heating Energy Star Heating System, Heat Pump - Gas BackUp
Cooling Central A/C, Energy Star Cooling System
Flooring Carpet, Engineered Wood, Laminate Plank
Fireplaces Number 1
Furnishings Partially
Fireplace Y
Heat Source Propane - Metered
Exterior
Parking Features Built In, Garage - Front Entry, Garage Door Opener
Garage Spaces 2.0
Amenities Available Beach, Basketball Courts, Club House, Common Grounds, Community Center, Dog Park, Exercise Room, Fitness Center, Golf Course, Golf Course Membership Available, Meeting Room, Pool - Indoor, Pool - Outdoor, Pier/Dock, Putting Green, Sauna
Water Access N
Roof Type Architectural Shingle
Accessibility None
Attached Garage 2
Total Parking Spaces 2
Garage Y
Building
Story 2
Foundation Crawl Space, Stone
Sewer Public Sewer
Water Public
Architectural Style Coastal, Contemporary
Level or Stories 2
Additional Building Above Grade, Below Grade
Structure Type 9'+ Ceilings,Vaulted Ceilings,2 Story Ceilings
New Construction N
Schools
School District Indian River
Others
HOA Fee Include Common Area Maintenance,Health Club,Insurance,Lawn Maintenance,Management,Pool(s),Recreation Facility,Road Maintenance,Sauna,Snow Removal,Trash
Senior Community No
Tax ID 533-19.00-1747.00
Ownership Fee Simple
SqFt Source Assessor
Special Listing Condition Standard
Read Less
Want to know what your home might be worth? Contact us for a FREE valuation!

Our team is ready to help you sell your home for the highest possible price ASAP

Bought with VICKIE BINSTED • VICKIE YORK AT THE BEACH REALTY

GET MORE INFORMATION





