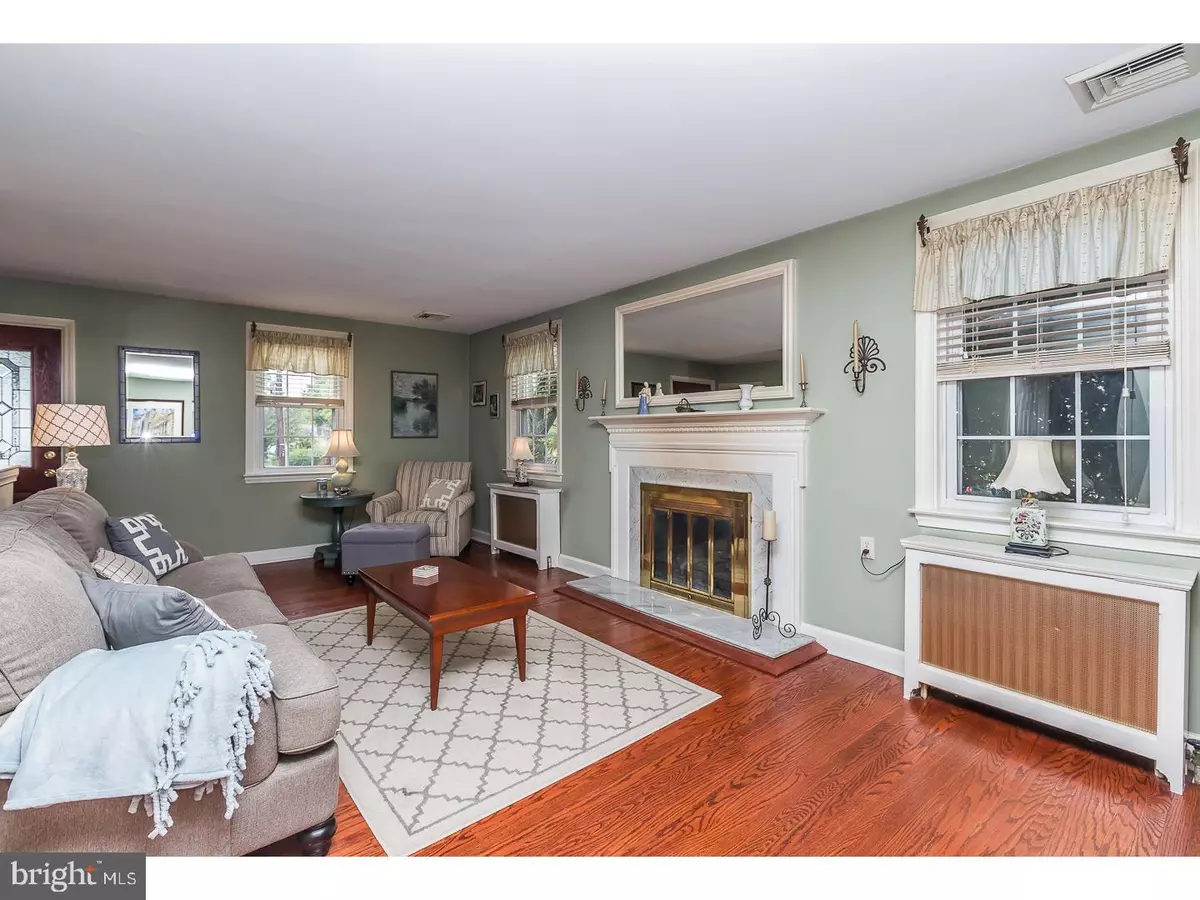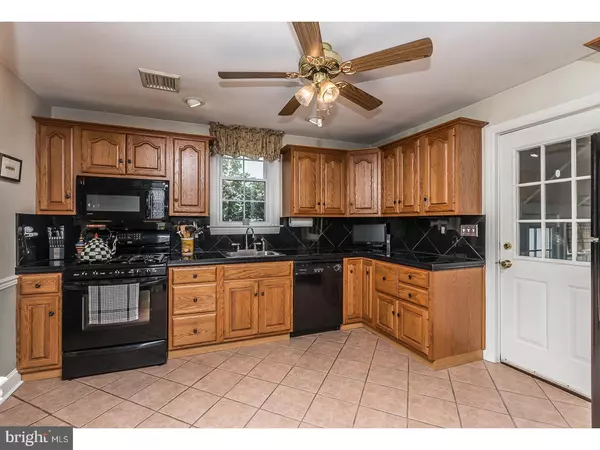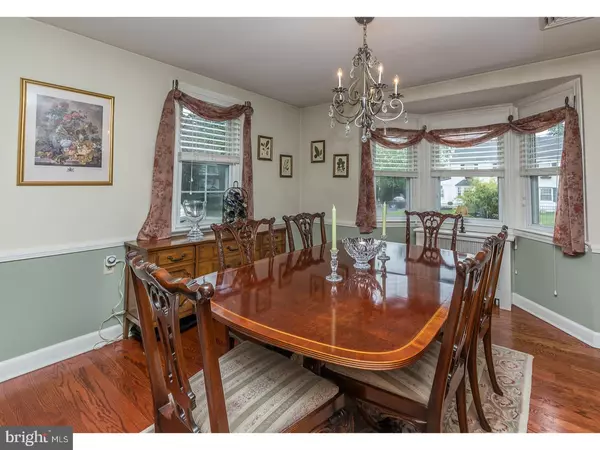$322,500
$324,000
0.5%For more information regarding the value of a property, please contact us for a free consultation.
1501 E DARBY RD Havertown, PA 19083
4 Beds
3 Baths
1,600 SqFt
Key Details
Sold Price $322,500
Property Type Single Family Home
Sub Type Detached
Listing Status Sold
Purchase Type For Sale
Square Footage 1,600 sqft
Price per Sqft $201
Subdivision Brookline
MLS Listing ID 1001486038
Sold Date 07/09/18
Style Cape Cod
Bedrooms 4
Full Baths 2
Half Baths 1
HOA Y/N N
Abv Grd Liv Area 1,600
Originating Board TREND
Year Built 1945
Annual Tax Amount $5,547
Tax Year 2018
Lot Size 5,837 Sqft
Acres 0.13
Lot Dimensions 65X125
Property Description
Never be cold or wet again! Drive right into your garage, enter home through enclosed breezeway directly into gorgeous updated kitchen. This adorable cape owns 125 square feet on Strathmore Road. Your front door, garage, driveway and large side yard all face Strathmore Road in the desirable Brookline section of Haverford Township. You are within walking distance of trendy outdoor dining spots and great shopping not to mention all of the Festivals on the Blvd. This home that has been extremely well maintained. The spacious living room is situated nicely and has a gas burning fireplace with beautiful marble mantle, surrounded by decorative crown molding, newer hardwood flooring; dining room with chair rail and bay window allowing plenty of light; Large kitchen showcasing raised wood cabinets, tiled floor, gas cooking, tiled backsplash and ceiling fan with light, updated appliances and granite countertops. Mud room/enclosed breezeway off of kitchen has a large coat closet and entrance way to the garage. Second floor has three bedrooms; Large Master bedroom is carpeted, has a large closet and abundance of natural light; Generous sized secondary bedrooms, both carpeted. Full bath with ceramic tile and Jetta tub to boot. The large finished basement is carpeted. It has a full bedroom with a full bath, washer and dryer room/utility room and room for a family room or an office. Driveway with two car parking leads to a two car garage; slate patio off of breezeway; large front yard side yard is a great place for gatherings or play. This house is as neat as a pin! Central air, newer windows, hardwood flooring, updated painting; Easy access to the kitchen right through the garage!! Haverford School District Ranked #8 by the state in performance, Chatham Park Elementary School; Just steps to the Award winning Restaurants and shopping on Brookline Blvd; Walk to Wawa, Skatium, Veterans Field, Haverford Library, Middle School and High School. Take the RT. 100 to the city, Close to public transportation and Rt. 476; Twenty minutes to Center City and the airport. Haverford Township has the #1 Park & Recreation department in the state of PA! Great schools, Brookline Little League, football games and summer programs at Veterans field. Music Fest, Parades, Havertown Day-Come experience Havertown-a great place to live!
Location
State PA
County Delaware
Area Haverford Twp (10422)
Zoning RESID
Rooms
Other Rooms Living Room, Dining Room, Primary Bedroom, Bedroom 2, Bedroom 3, Kitchen, Family Room, Bedroom 1, Laundry, Other, Attic
Basement Full, Fully Finished
Interior
Interior Features Butlers Pantry, Ceiling Fan(s)
Hot Water Natural Gas
Heating Gas, Hot Water
Cooling Central A/C
Flooring Wood, Fully Carpeted, Tile/Brick
Fireplaces Number 1
Fireplaces Type Marble
Equipment Dishwasher, Energy Efficient Appliances, Built-In Microwave
Fireplace Y
Window Features Energy Efficient
Appliance Dishwasher, Energy Efficient Appliances, Built-In Microwave
Heat Source Natural Gas
Laundry Basement
Exterior
Exterior Feature Patio(s), Porch(es)
Parking Features Garage Door Opener
Garage Spaces 5.0
Utilities Available Cable TV
Water Access N
Roof Type Pitched
Accessibility None
Porch Patio(s), Porch(es)
Attached Garage 2
Total Parking Spaces 5
Garage Y
Building
Lot Description Corner, Front Yard, Rear Yard, SideYard(s)
Story 2
Sewer Public Sewer
Water Public
Architectural Style Cape Cod
Level or Stories 2
Additional Building Above Grade
New Construction N
Schools
Elementary Schools Chatham Park
Middle Schools Haverford
High Schools Haverford Senior
School District Haverford Township
Others
Senior Community No
Tax ID 22-07-00325-00
Ownership Fee Simple
Acceptable Financing Conventional, VA, Private, FHA 203(b), USDA
Listing Terms Conventional, VA, Private, FHA 203(b), USDA
Financing Conventional,VA,Private,FHA 203(b),USDA
Read Less
Want to know what your home might be worth? Contact us for a FREE valuation!

Our team is ready to help you sell your home for the highest possible price ASAP

Bought with Lindsey Harlan • RE/MAX Town & Country
GET MORE INFORMATION





