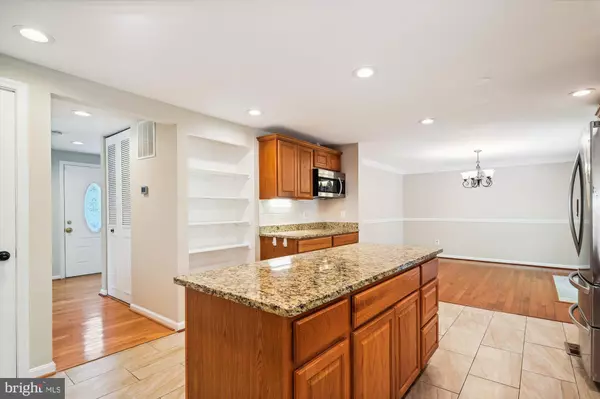$650,000
$639,999
1.6%For more information regarding the value of a property, please contact us for a free consultation.
4090 CAMELOT CT Dumfries, VA 22025
4 Beds
4 Baths
3,160 SqFt
Key Details
Sold Price $650,000
Property Type Single Family Home
Sub Type Detached
Listing Status Sold
Purchase Type For Sale
Square Footage 3,160 sqft
Price per Sqft $205
Subdivision Montclair/Country Club
MLS Listing ID VAPW2070154
Sold Date 07/17/24
Style Colonial
Bedrooms 4
Full Baths 4
HOA Fees $73/mo
HOA Y/N Y
Abv Grd Liv Area 2,160
Originating Board BRIGHT
Year Built 1976
Annual Tax Amount $5,116
Tax Year 2022
Lot Size 8,999 Sqft
Acres 0.21
Property Description
**** OPEN HOUSES CANCELLED ...SELLER ACCEPTED AN OFFER ****
Welcome to your dream home nestled at the end of a serene cul-de-sac in the coveted Montclair/County Club Lake community. This lovely renovated Colonial offers the perfect blend of comfort, style, and functionality with its 4 bedrooms, 4 full bathrooms, and over 3000 square feet of updated living space. Truly move in ready!! Full list of upgrades below. Most big ticket items have been replaced in the last few years.
Upon entry, the glean of the hardwood floors and the natural sunlight flooding through the full panel storm door welcomes you to invites you this lovely home. A recent kitchen renovation in 2020, followed by an island expansion in 2022, transformed the heart of the home into a culinary haven. Upgrades abound, including new cabinets, granite countertops, under cabinet lighting, recessed lighting, tile flooring, and Stainless Steel appliances. The enlarged kitchen island now provides even more space for meal preparation and storage. Step outside through the newer sliding glass doors and out onto the expanded rear deck and be greeted by tranquil views of the fully fenced backyard and lush trees, creating your own private oasis. A convenient addition of a full bathroom on the main level, adjacent to the laundry room, enhances the home's versatility and potential for future one-level living. The main level also features a cozy living room with a wood-burning fireplace, a spacious family room, and a dining room, all adorned with solid hardwood flooring.
Head upstairs to discover the luxurious primary bedroom suite, boasting hardwood floors, dual closets, and an expanded and renovated ensuite bathroom. Pamper yourself in the spa-like retreat complete with a white vanity, updated tile, a jacuzzi jetted tub, separate shower with dual shower heads, and double-sized linen closet. Three additional bedrooms and another renovated bathroom provide ample space and comfort for family and guests.
The lower level presents an expansive open recreation room, ideal for hosting gatherings, movie nights, or fitness sessions. A full bathroom and large den offer offer flexibility for your lifestyle needs and/or future potential as a 5th bedroom. Montclair amenities include sandy beaches, stocked lake and fishing piers, boat ramp, playgrounds, ball fields and basketball courts, tennis courts, dog park and pool and golf club memberships are also available. Close to shopping, restaurants and easy access to I-95, Rt 1, Commuter lots and commuter bus stops with service to DC/Pentagon. See interactive floor plan.
****Some of the Updates and Upgrades include****
2022 New Roof*
2022 New Siding*
2024 New Gutters on Garage*
2016 Hot Water Heater Replaced*
2018 New HVAC System*
2024 New Carpet in basement and an upper level bedroom*
2024 Freshly Painted Interior*
2022 Deck Enlarged*
2024 Deck Resealed*
2022 New Sliding Glass Doors to Deck*
2022- 2023 Hardwood Flooring Added Main Level, Stairs & Upper Level Hallway and 2 bedrooms* One
bedroom with LVT/Laminate flooring *
2019-2020 Kitchen Renovation-Cabinets, Granite, Backsplash and Lighting*
2022 Kitchen Island Expansion*
2022 New Stainless Steel Kitchen Appliances*
2022 Primary Bath and Lower Level Full Bath Renovations*
2020 Added Full Bathroom to Main Level*
2019 Upstairs Hallway Full Bath Renovation*
*Replacement Windows with Tilt In Sashes for easy cleaning*
Cul-de-Sac backing to Trees
Big Garage with Additional Storage Areas
Location
State VA
County Prince William
Zoning RPC
Rooms
Other Rooms Living Room, Dining Room, Primary Bedroom, Bedroom 2, Bedroom 3, Bedroom 4, Kitchen, Family Room, Den, Foyer, Breakfast Room, Laundry, Storage Room, Primary Bathroom, Full Bath
Basement Fully Finished, Full
Interior
Interior Features Primary Bath(s), WhirlPool/HotTub, Floor Plan - Traditional, Recessed Lighting, Dining Area, Breakfast Area, Ceiling Fan(s), Kitchen - Island, Wood Floors, Other
Hot Water Electric
Heating Heat Pump(s)
Cooling Central A/C, Ceiling Fan(s)
Flooring Hardwood, Carpet, Ceramic Tile
Fireplaces Number 1
Fireplaces Type Wood, Mantel(s)
Equipment Refrigerator, Stove, Range Hood, Dishwasher, Disposal, Built-In Microwave, Washer, Dryer
Fireplace Y
Appliance Refrigerator, Stove, Range Hood, Dishwasher, Disposal, Built-In Microwave, Washer, Dryer
Heat Source Electric
Laundry Main Floor
Exterior
Exterior Feature Deck(s)
Garage Oversized, Garage Door Opener, Inside Access, Garage - Front Entry
Garage Spaces 6.0
Fence Rear, Fully, Wood
Amenities Available Beach, Boat Dock/Slip, Boat Ramp, Water/Lake Privileges, Tennis Courts, Basketball Courts, Community Center, Tot Lots/Playground, Volleyball Courts, Jog/Walk Path, Library, Dog Park, Picnic Area, Pool Mem Avail, Golf Course Membership Available
Water Access N
View Trees/Woods
Accessibility None
Porch Deck(s)
Attached Garage 2
Total Parking Spaces 6
Garage Y
Building
Lot Description Backs to Trees, Cul-de-sac, Private, Rear Yard, Other
Story 3
Foundation Other
Sewer Public Sewer
Water Public
Architectural Style Colonial
Level or Stories 3
Additional Building Above Grade, Below Grade
New Construction N
Schools
Elementary Schools Pattie
Middle Schools Call School Board
High Schools Forest Park
School District Prince William County Public Schools
Others
Senior Community No
Tax ID 8190-64-2789
Ownership Fee Simple
SqFt Source Assessor
Acceptable Financing Conventional, Cash, FHA, VA
Listing Terms Conventional, Cash, FHA, VA
Financing Conventional,Cash,FHA,VA
Special Listing Condition Standard
Read Less
Want to know what your home might be worth? Contact us for a FREE valuation!

Our team is ready to help you sell your home for the highest possible price ASAP

Bought with Nikki Lagouros • Berkshire Hathaway HomeServices PenFed Realty

GET MORE INFORMATION





