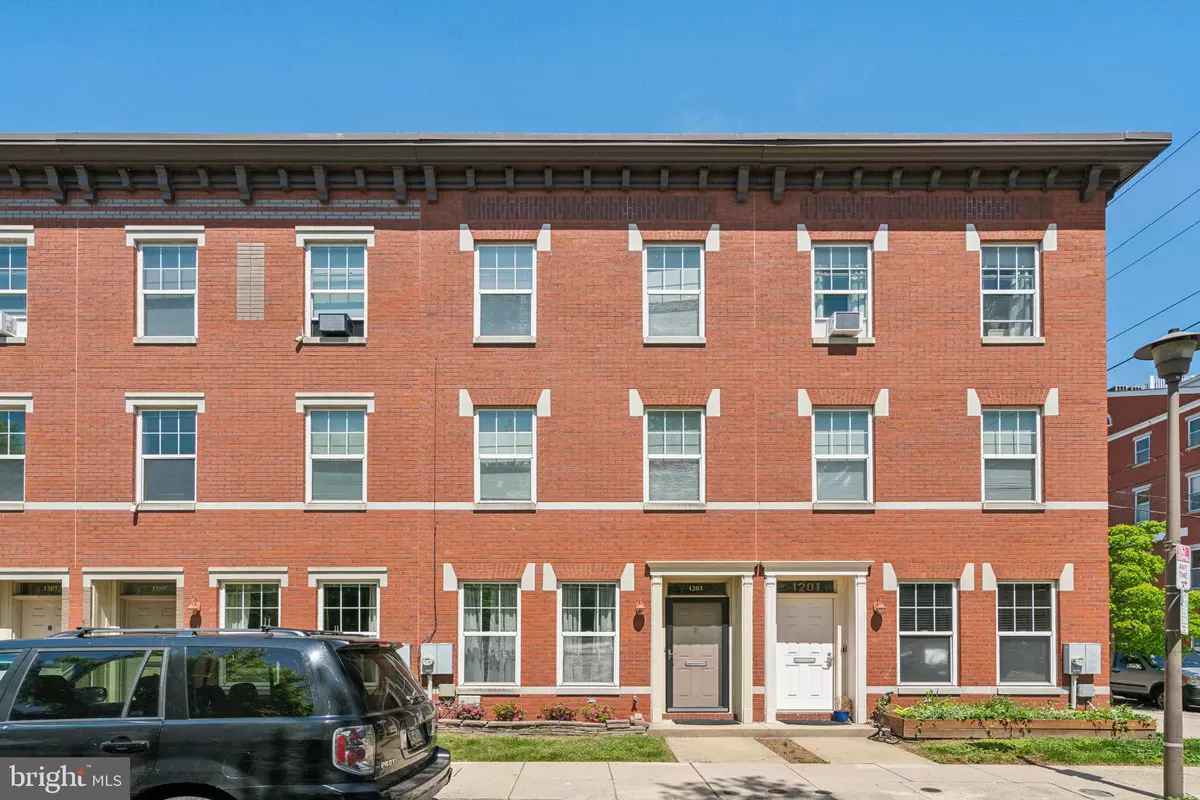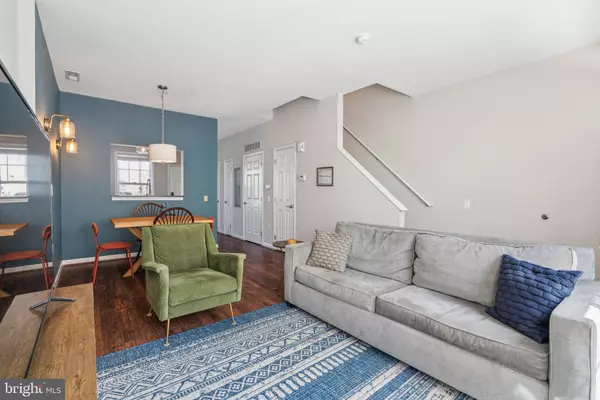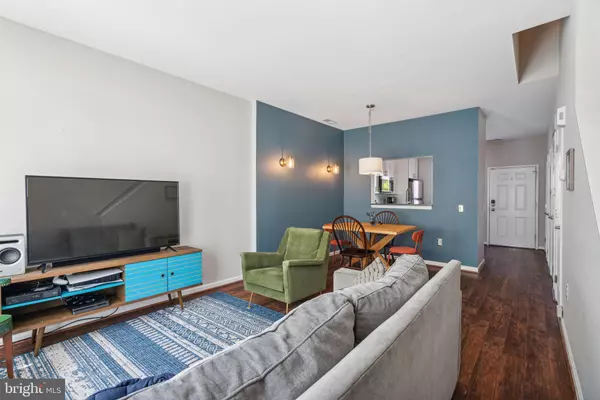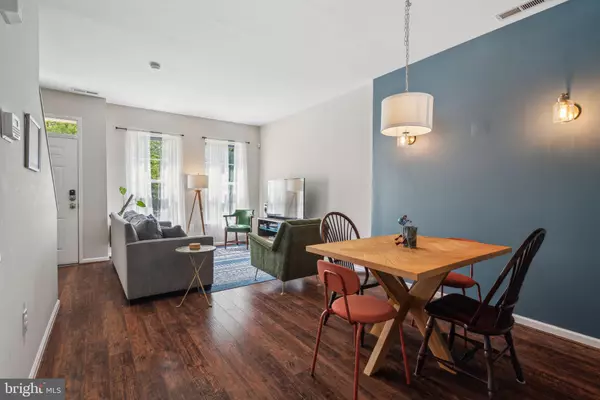$590,000
$579,900
1.7%For more information regarding the value of a property, please contact us for a free consultation.
1203 CLYMER ST Philadelphia, PA 19147
3 Beds
2 Baths
1,373 SqFt
Key Details
Sold Price $590,000
Property Type Townhouse
Sub Type Interior Row/Townhouse
Listing Status Sold
Purchase Type For Sale
Square Footage 1,373 sqft
Price per Sqft $429
Subdivision Hawthorne
MLS Listing ID PAPH2346766
Sold Date 06/13/24
Style Traditional
Bedrooms 3
Full Baths 1
Half Baths 1
HOA Fees $28/ann
HOA Y/N Y
Abv Grd Liv Area 1,373
Originating Board BRIGHT
Year Built 2006
Annual Tax Amount $6,731
Tax Year 2023
Lot Size 1,199 Sqft
Acres 0.03
Lot Dimensions 16.00 x 75.00
Property Description
1203 Clymer Street is a 3 bedroom, 1.5 bathroom home in Hawthorne with 2 car tandem parking, patio and Hawthorne Park right outside your front door! Enter the sun soaked open concept living and dining space with oversized windows and hardwood floors throughout. Flow from the dining area to the kitchen with brand new stainless steel appliances, stone countertops and shaker style cabinetry. Off of this space find your private patio with shed and 2 car parking. Two storage closets and a large walk in pantry complete this level. Travel to the second floor with 2 spacious and sunny bedrooms both with ample closet space. The modern hallway full bath features tiled floors, vanity with storage, and bath/shower combo with tiled surround. A hallway linen closet is conveniently located right outside of the bathroom. The upper level has a half bath with a vanity and storage and closet with washer and dryer. 2 large hallway closets lead to the front south facing bedroom which has an additional closet. Hawthorne Park is your front yard! Steps from Dante & Luigi’s, Angelo's Pizzeria, and Isgro Pastries and a short walk to South Street shopping and dining.
Location
State PA
County Philadelphia
Area 19147 (19147)
Zoning RM2
Direction South
Rooms
Other Rooms Living Room, Primary Bedroom, Bedroom 2, Kitchen, Bedroom 1
Interior
Interior Features Kitchen - Eat-In
Hot Water Electric
Heating Heat Pump(s)
Cooling Central A/C
Fireplace N
Heat Source Electric
Laundry Upper Floor
Exterior
Exterior Feature Patio(s)
Garage Spaces 2.0
Water Access N
Accessibility None
Porch Patio(s)
Total Parking Spaces 2
Garage N
Building
Lot Description Rear Yard
Story 3
Foundation Block
Sewer Public Sewer
Water Public
Architectural Style Traditional
Level or Stories 3
Additional Building Above Grade, Below Grade
New Construction N
Schools
School District The School District Of Philadelphia
Others
HOA Fee Include Lawn Maintenance,Snow Removal
Senior Community No
Tax ID 022194327
Ownership Fee Simple
SqFt Source Assessor
Special Listing Condition Standard
Read Less
Want to know what your home might be worth? Contact us for a FREE valuation!

Our team is ready to help you sell your home for the highest possible price ASAP

Bought with NON MEMBER • Non Subscribing Office

GET MORE INFORMATION





