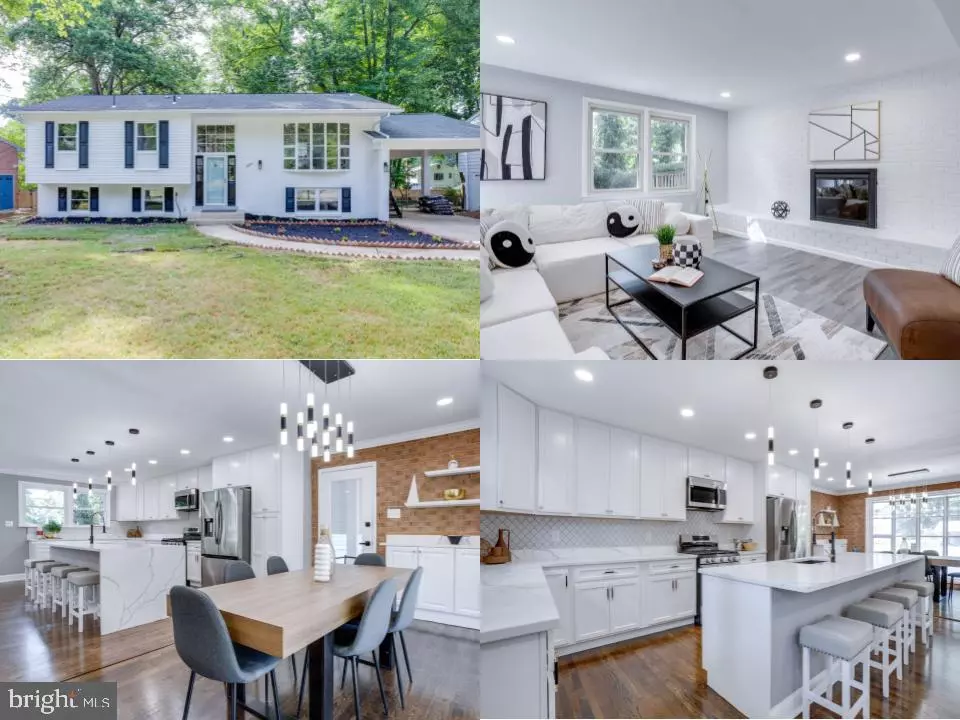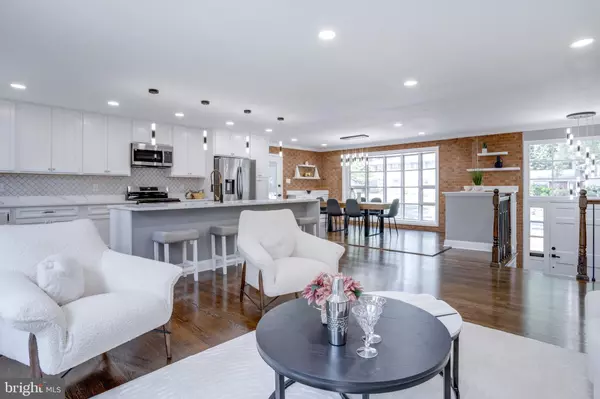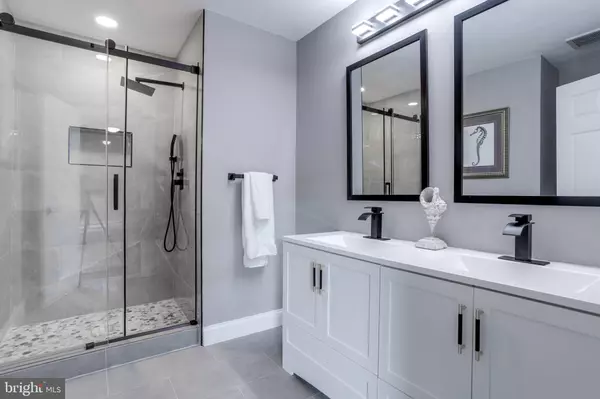$1,080,000
$985,000
9.6%For more information regarding the value of a property, please contact us for a free consultation.
2431 ROCKBRIDGE ST Vienna, VA 22180
4 Beds
3 Baths
2,916 SqFt
Key Details
Sold Price $1,080,000
Property Type Single Family Home
Sub Type Detached
Listing Status Sold
Purchase Type For Sale
Square Footage 2,916 sqft
Price per Sqft $370
Subdivision Stonewall Manor
MLS Listing ID VAFX2184116
Sold Date 07/22/24
Style Split Foyer
Bedrooms 4
Full Baths 3
HOA Y/N N
Abv Grd Liv Area 1,458
Originating Board BRIGHT
Year Built 1963
Annual Tax Amount $8,393
Tax Year 2023
Lot Size 10,501 Sqft
Acres 0.24
Property Description
**Offers due Monday, July 1 at 3pm**
Located in the desired Stonewall Manor neighborhood, this newly renovated home is completely turn-key and ready for you to move in! NEW KITCHEN, BATHROOMS, WINDOWS - OH MY!!
As you enter, a modern tile floor and luxe pendant light greet you. The refinished, cocoa-colored hardwoods flow through the entire main level, highlighting the newly opened layout--perfect for entertaining. The stunning kitchen is the centerpiece, featuring quartz counters and oversized island, stainless steel appliances, designer tile backsplash, and pendant lighting. Whip up a culinary masterpiece to enjoy with friends in the dining area, or gather in the living room with cocktails.
Head down the hall to the serene primary bedroom, offering dual closets and a BRAND NEW ensuite bath--walk-in shower with bench seat, double vanity, and modern finishes. Two spacious secondary bedrooms and updated hall bath complete the main level.
Downstairs, the expansive rec room includes a wood-burning fireplace and wet bar complete with beverage fridge. Gather the crew to catch the big game or watch a movie, or take the party out to the flat, grassy yard. Fire up the grill for a summer barbeque or cozy up around a fire pit in the fall! Bedroom 4 offers privacy from the rest of the home, great for guest room, home office, or au pair space--with easy access to the third, fully updated bathroom! The new updated laundry room is refreshing to the soul and you will find ample storage space for all the holiday decorations and other necessities.
Carport offers a covered place to unload your grocery haul, with a side door into the kitchen. Nearby Cedar Park Shopping Center offers coffee and dining, and situated between downtown Vienna, Tysons Corner, and Mosaic District for even more options! Feeds to the coveted Cunningham Park ES / Thoreau MS / Marshall HS pyramid. Commuter-friendly location is only 5 minutes to the Dunn Loring Metro stop and also offers easy access to both I-66 and 495! Schedule your visit and make yourself at home!
Location
State VA
County Fairfax
Zoning 130
Rooms
Other Rooms Living Room, Dining Room, Primary Bedroom, Bedroom 2, Bedroom 3, Bedroom 4, Kitchen, Family Room, Laundry, Primary Bathroom, Full Bath
Basement Walkout Level, Full, Fully Finished
Main Level Bedrooms 3
Interior
Interior Features Ceiling Fan(s), Dining Area, Family Room Off Kitchen, Floor Plan - Open, Kitchen - Gourmet, Kitchen - Island, Primary Bath(s), Recessed Lighting, Stall Shower, Tub Shower, Upgraded Countertops, Walk-in Closet(s), Wet/Dry Bar, Wood Floors
Hot Water Natural Gas
Heating Forced Air
Cooling Central A/C
Fireplaces Number 1
Fireplaces Type Screen
Equipment Built-In Microwave, Dryer, Washer, Dishwasher, Disposal, Refrigerator, Icemaker, Stove
Fireplace Y
Appliance Built-In Microwave, Dryer, Washer, Dishwasher, Disposal, Refrigerator, Icemaker, Stove
Heat Source Natural Gas
Laundry Has Laundry, Lower Floor
Exterior
Exterior Feature Patio(s)
Garage Spaces 3.0
Water Access N
View Trees/Woods
Accessibility None
Porch Patio(s)
Total Parking Spaces 3
Garage N
Building
Lot Description Backs to Trees
Story 2
Foundation Other
Sewer Public Sewer
Water Public
Architectural Style Split Foyer
Level or Stories 2
Additional Building Above Grade, Below Grade
New Construction N
Schools
Elementary Schools Cunningham Park
Middle Schools Thoreau
High Schools Marshall
School District Fairfax County Public Schools
Others
Senior Community No
Tax ID 0393 16 0159
Ownership Fee Simple
SqFt Source Assessor
Special Listing Condition Standard
Read Less
Want to know what your home might be worth? Contact us for a FREE valuation!

Our team is ready to help you sell your home for the highest possible price ASAP

Bought with Andrew C Boone • Long & Foster Real Estate, Inc.
GET MORE INFORMATION





