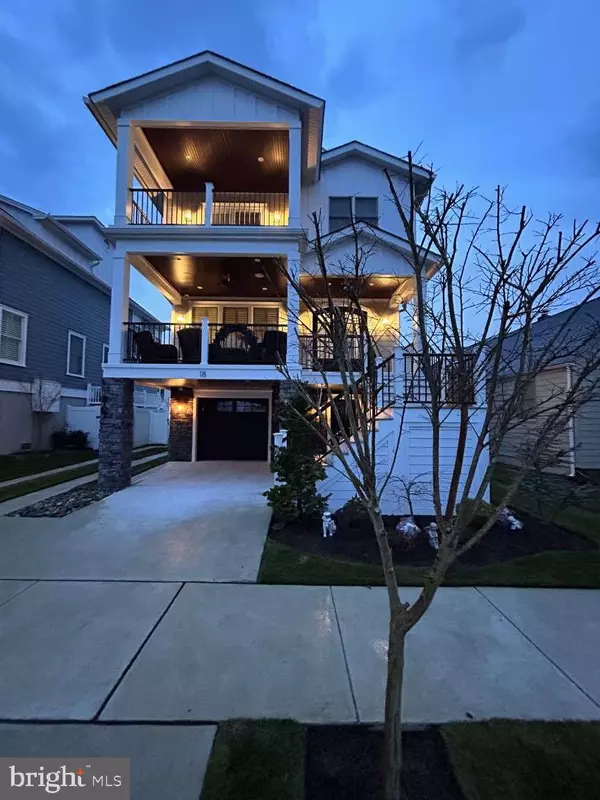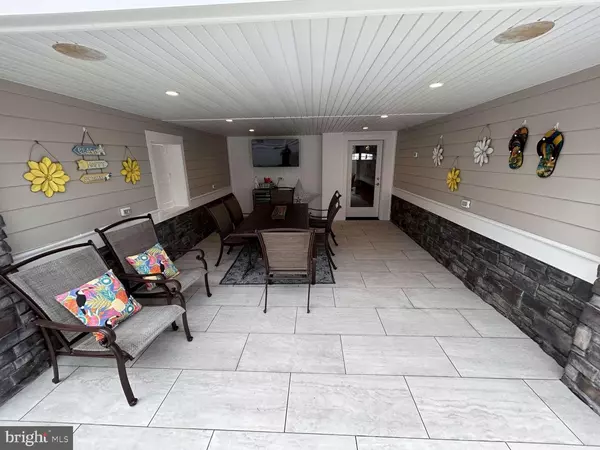$2,175,000
$2,250,000
3.3%For more information regarding the value of a property, please contact us for a free consultation.
18 N KENYON AVE Margate City, NJ 08402
5 Beds
4 Baths
3,508 SqFt
Key Details
Sold Price $2,175,000
Property Type Single Family Home
Sub Type Detached
Listing Status Sold
Purchase Type For Sale
Square Footage 3,508 sqft
Price per Sqft $620
Subdivision None Available
MLS Listing ID NJAC2010920
Sold Date 07/22/24
Style Contemporary,Colonial
Bedrooms 5
Full Baths 3
Half Baths 1
HOA Y/N N
Abv Grd Liv Area 3,508
Originating Board BRIGHT
Year Built 2022
Annual Tax Amount $18,082
Tax Year 2023
Lot Size 3,507 Sqft
Acres 0.08
Lot Dimensions 40.00 x 87.70
Property Sub-Type Detached
Property Description
This GORGEOUS & LUXURIOUS home is located on the cusp of the prestigious parkway section of Margate. This NEWER construction custom home was built in 2022. This home offers 5 bedrooms, 3.5 bath with a 4 stop elevator. The state of the art Chefs kitchen includes a beautiful center island and large pantry. The open concept layout includes a dining room, living room with a custom built gas fireplace, & a bar with separate wine and beverage refrigerator. The home boasts a spacious deep oversized front porch and back porch with a natural gas connection. The third floor includes 2 bedrooms, full bathroom, laundry room, and master bedroom w/private balcony, master bath, large walk-in closet and large reach in closet. The fourth floor includes 2 additional bedrooms, full bathroom and an abundance of storage space. The yard includes an oversized shower, a large veranda finished with Italian porcelain tiles. The oversized garage is professionally finished with an epoxy floor coating. The driveway has an additional 3 off street parking spots. Home Highlights include: WOLF and SUB ZERO appliances including a double oven, Anderson 400 series windows, Hardwired camera system, Hardwired Sonos speaker system. Window treatments including plantation shutters. Porch and balcony finished with Azek ceilings and aluminum railings. The home is pre-approved for a built in pool. Walking distance to Margate's dining and nightlife!
Location
State NJ
County Atlantic
Area Margate City (20116)
Zoning S-25
Rooms
Basement Full, Garage Access, Interior Access, Outside Entrance
Main Level Bedrooms 3
Interior
Interior Features Breakfast Area, Ceiling Fan(s), Combination Kitchen/Dining, Dining Area, Elevator, Floor Plan - Open, Kitchen - Island, Stall Shower, Tub Shower, Walk-in Closet(s), Wet/Dry Bar, Wood Floors, Family Room Off Kitchen, Window Treatments
Hot Water Natural Gas
Heating Forced Air
Cooling Central A/C
Flooring Ceramic Tile, Engineered Wood, Hardwood
Fireplaces Number 1
Equipment Disposal, Dishwasher, Dryer, Oven/Range - Electric, Oven/Range - Gas
Furnishings No
Fireplace Y
Window Features Insulated,Screens
Appliance Disposal, Dishwasher, Dryer, Oven/Range - Electric, Oven/Range - Gas
Heat Source Natural Gas
Laundry Hookup
Exterior
Exterior Feature Patio(s), Porch(es)
Parking Features Garage - Front Entry, Built In
Garage Spaces 3.0
Water Access N
Roof Type Shingle
Street Surface Black Top
Accessibility None
Porch Patio(s), Porch(es)
Road Frontage Boro/Township
Attached Garage 1
Total Parking Spaces 3
Garage Y
Building
Story 3
Foundation Concrete Perimeter
Sewer Public Sewer
Water Public
Architectural Style Contemporary, Colonial
Level or Stories 3
Additional Building Above Grade, Below Grade
Structure Type 9'+ Ceilings
New Construction N
Schools
School District Margate City Schools
Others
Senior Community No
Tax ID 16-00213 02-00017
Ownership Fee Simple
SqFt Source Assessor
Security Features Carbon Monoxide Detector(s),Fire Detection System,Security System,Smoke Detector
Acceptable Financing Cash, Conventional
Listing Terms Cash, Conventional
Financing Cash,Conventional
Special Listing Condition Standard
Read Less
Want to know what your home might be worth? Contact us for a FREE valuation!

Our team is ready to help you sell your home for the highest possible price ASAP

Bought with NON MEMBER • Non Subscribing Office
GET MORE INFORMATION





