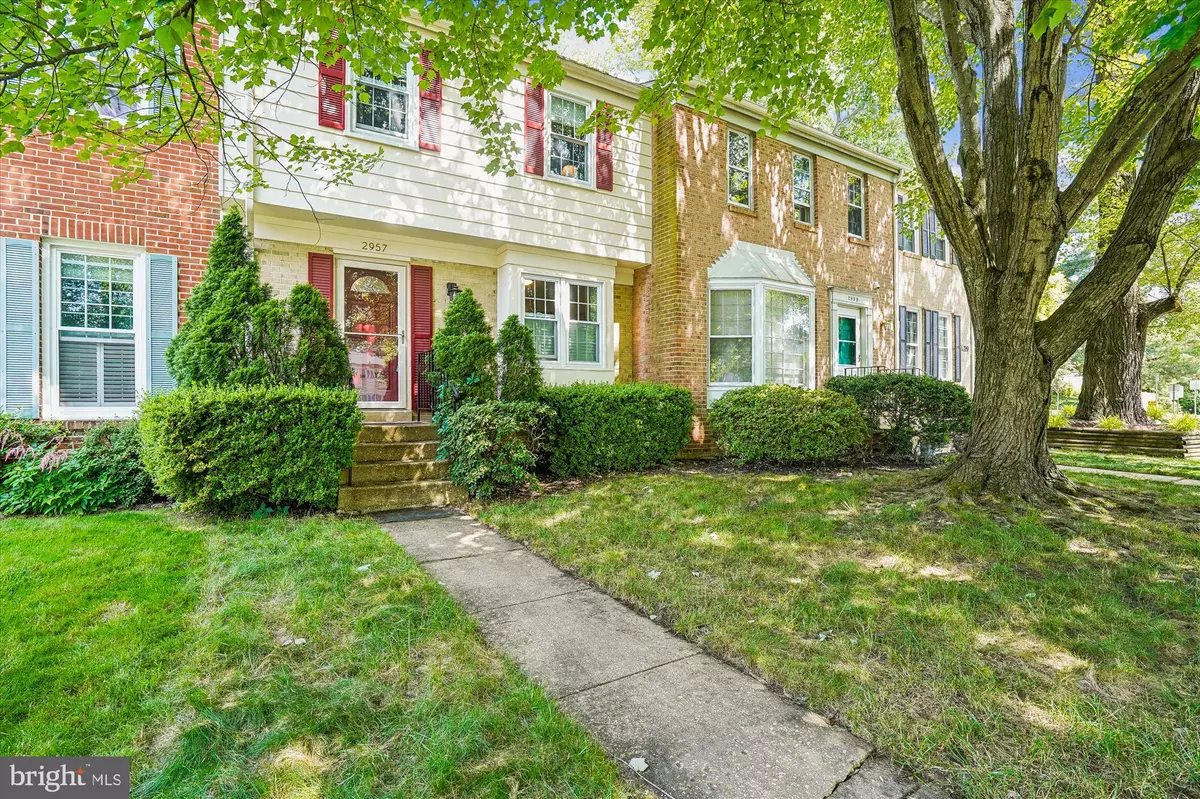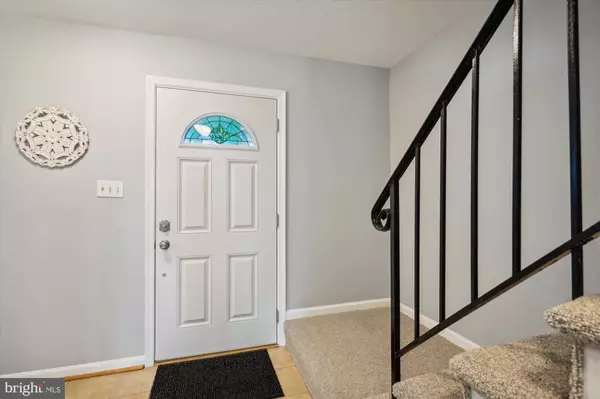$630,000
$640,000
1.6%For more information regarding the value of a property, please contact us for a free consultation.
2957 TIPPERARY PASS Vienna, VA 22181
3 Beds
3 Baths
1,280 SqFt
Key Details
Sold Price $630,000
Property Type Townhouse
Sub Type Interior Row/Townhouse
Listing Status Sold
Purchase Type For Sale
Square Footage 1,280 sqft
Price per Sqft $492
Subdivision Waterford
MLS Listing ID VAFX2186326
Sold Date 07/22/24
Style Colonial
Bedrooms 3
Full Baths 2
Half Baths 1
HOA Fees $122/mo
HOA Y/N Y
Abv Grd Liv Area 1,280
Originating Board BRIGHT
Year Built 1973
Annual Tax Amount $5,857
Tax Year 2024
Lot Size 1,423 Sqft
Acres 0.03
Property Description
Adorable townhome in a quiet neighborhood in Vienna. The traffic flow feels natural and roomy. An inviting entry foyer Takes you to the room living room/dining room combination with a large sliding glass door that welcomes you to the quaint level and fenced back yard. the galley kitchen is well equipped with Granite counters and newer Stainless Steel appliances. A breakfast table fits in perfectly in front of the sunny bay window while you watch the day unfold with your cup of coffee. A half bath completes the main level. Upstairs the large primary bedroom is sunny and bright. Two closets are always appreciated! The primary bath was redone in 2017 and very nicely done. The secondary bedrooms are nicely sized and hall bath was refreshed in 2017 as well. all of the carpet has been newly installed and fresh paint throughout for the enjoyment of the new owner.
The lowest level is unfinished , clean and dry. A place to customize to whatever your needs may be.
Waterford is a quaint community in with green spaces and trees to shade outdoor spaces.
Roof, vinyl windows, and exterior doors were installed roughly in 2017.
Location
State VA
County Fairfax
Zoning 213
Rooms
Other Rooms Dining Room, Primary Bedroom, Bedroom 2, Bedroom 3, Kitchen, Family Room, Bathroom 1, Bathroom 3, Primary Bathroom
Basement Unfinished
Interior
Interior Features Breakfast Area, Carpet, Combination Dining/Living, Dining Area, Floor Plan - Traditional, Kitchen - Galley, Kitchen - Table Space, Tub Shower, Upgraded Countertops
Hot Water Electric
Heating Heat Pump(s)
Cooling Central A/C, Heat Pump(s)
Equipment Built-In Microwave, Built-In Range, Dishwasher, Disposal, Dryer, Exhaust Fan, Stainless Steel Appliances
Fireplace N
Appliance Built-In Microwave, Built-In Range, Dishwasher, Disposal, Dryer, Exhaust Fan, Stainless Steel Appliances
Heat Source Electric
Laundry Basement
Exterior
Garage Spaces 2.0
Water Access N
Roof Type Architectural Shingle
Accessibility None
Total Parking Spaces 2
Garage N
Building
Story 3
Foundation Block
Sewer Public Sewer
Water Public
Architectural Style Colonial
Level or Stories 3
Additional Building Above Grade, Below Grade
New Construction N
Schools
Elementary Schools Mosaic
Middle Schools Thoreau
High Schools Oakton
School District Fairfax County Public Schools
Others
Senior Community No
Tax ID 0481 11 0027
Ownership Fee Simple
SqFt Source Assessor
Acceptable Financing Cash, Conventional, VA
Listing Terms Cash, Conventional, VA
Financing Cash,Conventional,VA
Special Listing Condition Standard
Read Less
Want to know what your home might be worth? Contact us for a FREE valuation!

Our team is ready to help you sell your home for the highest possible price ASAP

Bought with Bradley Richards • TTR Sothebys International Realty

GET MORE INFORMATION





