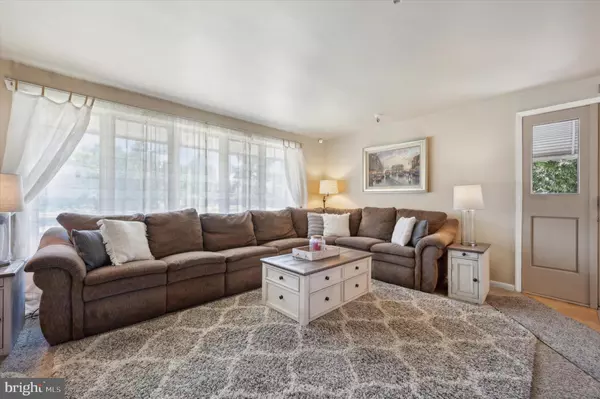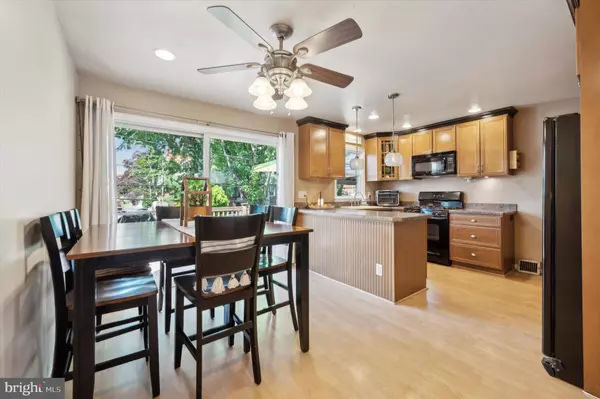$345,000
$350,000
1.4%For more information regarding the value of a property, please contact us for a free consultation.
1423 CONWAY CT Swarthmore, PA 19081
3 Beds
2 Baths
1,224 SqFt
Key Details
Sold Price $345,000
Property Type Single Family Home
Sub Type Twin/Semi-Detached
Listing Status Sold
Purchase Type For Sale
Square Footage 1,224 sqft
Price per Sqft $281
Subdivision Swarthmorewood
MLS Listing ID PADE2068882
Sold Date 07/22/24
Style Colonial
Bedrooms 3
Full Baths 1
Half Baths 1
HOA Y/N N
Abv Grd Liv Area 1,224
Originating Board BRIGHT
Year Built 1957
Annual Tax Amount $6,703
Tax Year 2024
Lot Size 1,742 Sqft
Acres 0.04
Lot Dimensions 20X89
Property Sub-Type Twin/Semi-Detached
Property Description
Welcome to this gorgeous move in condition Swarthmorewood Twin on a Cul-de-sac! Private driveway vs shared! Let me say that again... This home is on a Cul-de-sac AND has a private driveway! These are just two of the MANY things that make this home stand out. It also has an updated and sun filled Eat-in Kitchen with tons of cabinet space! The updated powder room off of the kitchen and stairs that lead down to the fully finished basement. Oversized sliders off of the kitchen lead to the Trex Deck with access to the fenced in yard with large shed for extra storage. Back inside is a spacious living room with lots of natural light. Upstairs you will find the large primary bedroom with two closets, two additional bedrooms and the full bath. Walking distance to public elementary school as well as local stores and restaurants. Swarthmorewood is a neighborhood where everyone knows your name and neighbors look out for each other. It's also close to major roads and easy access to highways making it an all around a great location to live!
Location
State PA
County Delaware
Area Ridley Twp (10438)
Zoning RES
Rooms
Other Rooms Living Room, Dining Room, Primary Bedroom, Bedroom 2, Kitchen, Bedroom 1, Attic
Basement Full, Outside Entrance, Fully Finished
Interior
Interior Features Butlers Pantry, Ceiling Fan(s), Kitchen - Eat-In
Hot Water Natural Gas
Heating Forced Air
Cooling Central A/C
Flooring Fully Carpeted, Vinyl, Tile/Brick
Equipment Built-In Range, Dishwasher, Disposal
Fireplace N
Appliance Built-In Range, Dishwasher, Disposal
Heat Source Natural Gas
Laundry Basement
Exterior
Exterior Feature Deck(s)
Utilities Available Cable TV
Water Access N
Roof Type Flat
Accessibility None
Porch Deck(s)
Garage N
Building
Lot Description Front Yard, Rear Yard
Story 2
Foundation Concrete Perimeter
Sewer Public Sewer
Water Public
Architectural Style Colonial
Level or Stories 2
Additional Building Above Grade, Below Grade
New Construction N
Schools
High Schools Ridley
School District Ridley
Others
Senior Community No
Tax ID 38-02-00434-00
Ownership Fee Simple
SqFt Source Estimated
Acceptable Financing Conventional, VA, FHA 203(b)
Listing Terms Conventional, VA, FHA 203(b)
Financing Conventional,VA,FHA 203(b)
Special Listing Condition Standard
Read Less
Want to know what your home might be worth? Contact us for a FREE valuation!

Our team is ready to help you sell your home for the highest possible price ASAP

Bought with Derrick William Atkinson • Realty Mark Cityscape
GET MORE INFORMATION





