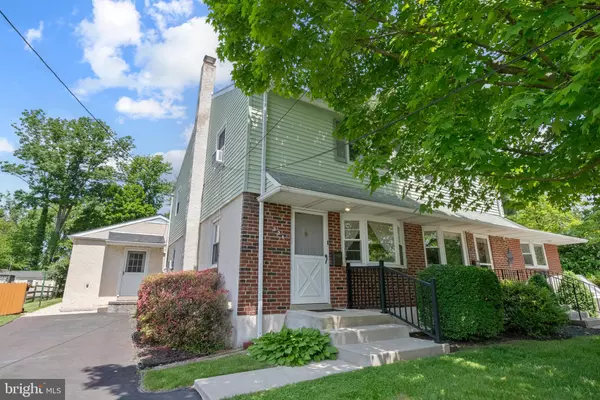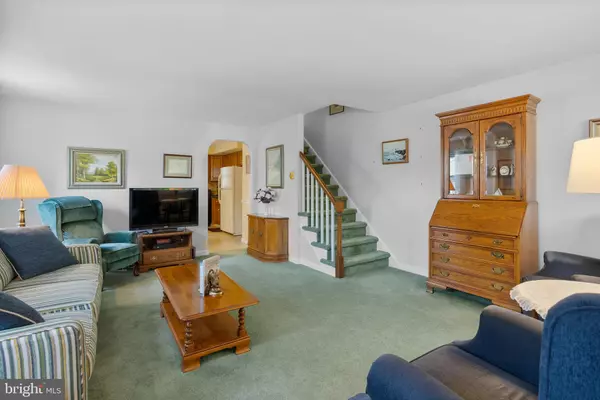$355,000
$349,900
1.5%For more information regarding the value of a property, please contact us for a free consultation.
321 S 10TH ST North Wales, PA 19454
3 Beds
2 Baths
1,576 SqFt
Key Details
Sold Price $355,000
Property Type Single Family Home
Sub Type Twin/Semi-Detached
Listing Status Sold
Purchase Type For Sale
Square Footage 1,576 sqft
Price per Sqft $225
Subdivision None Available
MLS Listing ID PAMC2102838
Sold Date 07/22/24
Style Colonial
Bedrooms 3
Full Baths 1
Half Baths 1
HOA Y/N N
Abv Grd Liv Area 1,576
Originating Board BRIGHT
Year Built 1955
Annual Tax Amount $4,490
Tax Year 2024
Lot Size 7,238 Sqft
Acres 0.17
Lot Dimensions 37.00 x 0.00
Property Description
Welcome to 321 S. 10th St.! A beautiful and well maintained 3 bedroom, 1 ½ bath twin home located on a charming street in the Borough of North Wales.
Pride of ownership is obvious as soon as you arrive! You can park in the driveway or on the street. The current owners have lived here for 65 years and lovingly maintained their home. Enter into the living room with a large front bay window for added light, a coat closet and hardwood floors underneath the carpet. The rounded arch doorway leads you into the eat in kitchen with oak cabinetry, granite counters with an undermount sink, stone backsplash, recessed lights, ceiling fan, crown molding, chair rail and newer appliances. Located behind is the family room addition that features a pantry, coat closet, 1/2 bath, cedar closet and access to the back yard. And WOW what a back yard! The fenced in yard with a storage shed is absolutely beautiful. The yard alone is enough to sell this house! The perfect spot for a BBQ, just relaxing or letting the dog(s) roam or kids play! Back inside, make your way up the stairs, which again are wood underneath the carpet. At the top of the stairs, you will find the full bathroom with pink & grey tile and tile surround tub. The 2 extra bedrooms both have hardwood floors and overhead lights. The main bedroom at the front of the house also has beautiful hardwood floors and overhead light and 3 windows for lots of natural light. In the hallway is pull down stairs to the attic which is partially floored for some storage. The unfinished basement is where you will find the washer & dryer facilities, utilities and storage. This pristine home is ready for a new owner! Located close by to major routes, dining and shopping and located in the North Penn SD. Schedule your tour today before it is too late! * All dimensions of lots and building/room sizes are approximate and should be verified by the Buyer(s) for accuracy. *
Location
State PA
County Montgomery
Area North Wales Boro (10614)
Zoning RESIDENTIAL
Rooms
Basement Interior Access, Unfinished
Interior
Interior Features Carpet, Family Room Off Kitchen, Kitchen - Eat-In, Upgraded Countertops, Wood Floors
Hot Water Electric
Heating Baseboard - Hot Water
Cooling Window Unit(s)
Flooring Hardwood, Carpet, Ceramic Tile, Vinyl
Equipment Dishwasher, Oven - Self Cleaning, Oven/Range - Electric
Furnishings No
Fireplace N
Appliance Dishwasher, Oven - Self Cleaning, Oven/Range - Electric
Heat Source Oil
Laundry Basement
Exterior
Exterior Feature Patio(s)
Garage Spaces 2.0
Fence Rear, Split Rail, Vinyl
Water Access N
Accessibility None
Porch Patio(s)
Road Frontage Boro/Township
Total Parking Spaces 2
Garage N
Building
Story 2
Foundation Block
Sewer Public Sewer
Water Public
Architectural Style Colonial
Level or Stories 2
Additional Building Above Grade, Below Grade
New Construction N
Schools
Middle Schools Pennbrook
School District North Penn
Others
Pets Allowed Y
Senior Community No
Tax ID 14-00-03680-005
Ownership Fee Simple
SqFt Source Assessor
Acceptable Financing Cash, Conventional, FHA
Horse Property N
Listing Terms Cash, Conventional, FHA
Financing Cash,Conventional,FHA
Special Listing Condition Standard
Pets Allowed No Pet Restrictions
Read Less
Want to know what your home might be worth? Contact us for a FREE valuation!

Our team is ready to help you sell your home for the highest possible price ASAP

Bought with Steven Wynn • EXP Realty, LLC

GET MORE INFORMATION





