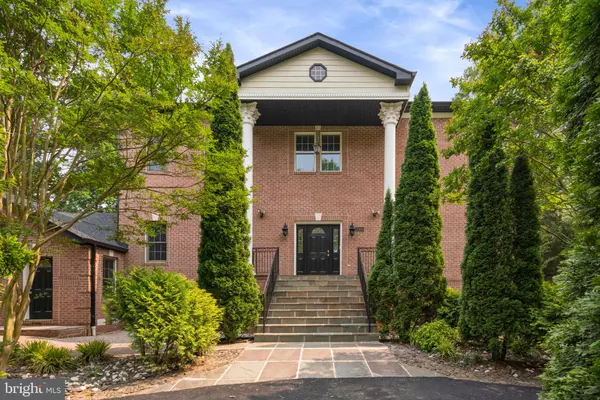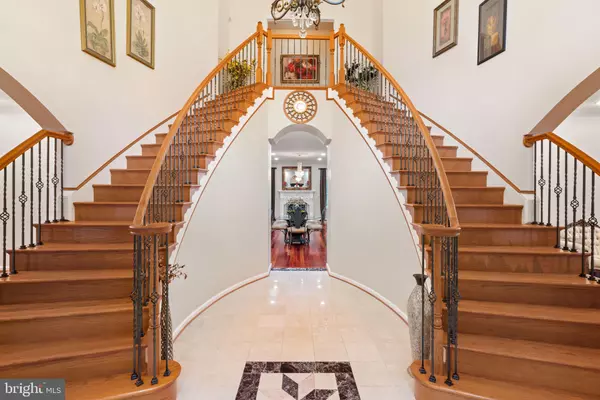$1,850,000
$1,999,000
7.5%For more information regarding the value of a property, please contact us for a free consultation.
3309 HIGHLAND LN Fairfax, VA 22031
5 Beds
6 Baths
9,364 SqFt
Key Details
Sold Price $1,850,000
Property Type Single Family Home
Sub Type Detached
Listing Status Sold
Purchase Type For Sale
Square Footage 9,364 sqft
Price per Sqft $197
Subdivision Pine Ridge
MLS Listing ID VAFX2165740
Sold Date 07/16/24
Style Colonial,Georgian
Bedrooms 5
Full Baths 5
Half Baths 1
HOA Y/N N
Abv Grd Liv Area 6,864
Originating Board BRIGHT
Year Built 2003
Annual Tax Amount $16,895
Tax Year 2023
Lot Size 1.023 Acres
Acres 1.02
Property Description
Welcome to this colonial-style brick front home located on an over 1-acre lot on a quiet cul-de-sac that sits on a hill and is nicely landscaped. This house is structurally very solid. The main structural framing of the house is steel. Only exterior walls are load-bearing, with the exception of a few members around the stairways.
This property is comprised of two sections. The new part of the house, which was custom-built in 2003, has 3 levels with a footprint of 2500 sqft, 5 bedrooms and 5.5 bathrooms, and the remodeled part of the original house, built in the 1950s, has 750 plus sqft and is comprised of 3 bedrooms and 1 full bathroom with a separate entrance, which makes it a great stand-alone in-law/ guest house.
This gorgeous property features 5 bedrooms and 5.5 bathrooms in 3 levels with an open floor plan that draws you fluidly from one space to the next. A guest/in-law house with 3 bedrooms and a full bath with a skylight is a great bonus to this magnificent property. A circular driveway that can accommodate all your guests guides you to the house. Beyond the entrance door, you're greeted by a two-story foyer with marble floors and a double curved staircase opening to the formal living room and dining room. The main level welcomes you into an open floor plan with Brazilian cherry hardwood floors and recessed lights. The foyer leads you to a gorgeous and expansive family room with a gas fireplace, 2 separate coat closets, a gourmet kitchen with granite counters, stainless steel appliances, a gas cooktop, backsplash, plentiful cabinets, a walk-in pantry for ample storage, a powder room, a second staircase that leads to the upper level, and a French door that opens to the wood deck area and private backyard, and a mud room with access to the three-car side-entry garage, which is almost 900 sqft, complete the Main Level.
Upstairs, you'll find that the hardwood floors continue throughout. The primary bedroom, which includes a sitting area for private relaxation, has been updated with his and her walking closets and an updated en-suite bath with walk-in shower, dual sinks, a skylight, and ample storage. The laundry room is big and has shelves, a side-by-side washer and dryer, and room for anything you want (a drying rack, laundry basket storage, etc.). There are four other bedrooms. The second and third bedrooms share a full bath with a tub. The other two bedrooms share a full bath with a tub/shower and can be used as a guest room or office. The main floor has 10 feet ceiling.
The basement, which has tall 9 ft ceilings, is finished with a kitchenette, a gas fireplace, a huge family room with slate flooring, which is great for entertaining friends and family (currently used for movies and music), two full baths with a shower, and with a few steps, walks out to the outdoor patio. Plus, there are 2 flex/bonus rooms that can be used for anything: gym, media room, office, storage, whatever you need!
Other highlights of this property include an attached guest/in-law house with hard wood floors that has a separate outside entrance and garage access, a sitting area that can be used as a family room, and 3 bedrooms (currently used as a 2 bedroom and a kitchenette).
A large shed, 294 sqft, with an attic completes this multi-featured home. Four zoned HVAC systems ensure comfortable and efficient heating/cooling year-round. NEW NEUTRAL COLOR PAINT THROUGHOUT THE HOUSE. The roof, gutters and down spouts, cement board sidings, and driveway asphalt are BRAND NEW. The two HVAC systems were replaced in 2015 and 2018. The 80-gallon water heater was replaced in 2018. No HOA.
1.5 miles from the Mosaic District Entertainment center, 1.3 miles to 495 ramp and only 0.7 miles to Inova hospital.
Location
State VA
County Fairfax
Zoning 110
Direction North
Rooms
Other Rooms Living Room, Dining Room, Bedroom 2, Bedroom 3, Bedroom 4, Bedroom 5, Kitchen, Family Room, Foyer, Bedroom 1, Exercise Room, Laundry, Storage Room, Utility Room, Bathroom 1, Bathroom 2, Bathroom 3, Bonus Room
Basement Full
Interior
Interior Features Breakfast Area, Attic, Combination Kitchen/Dining, Crown Moldings, Curved Staircase, Dining Area, Double/Dual Staircase, Floor Plan - Open, Formal/Separate Dining Room, Kitchen - Island, Kitchen - Table Space, Kitchen - Gourmet, Pantry, Recessed Lighting, Skylight(s), Stall Shower, Store/Office, Tub Shower, Walk-in Closet(s), Wet/Dry Bar, Window Treatments, Wood Floors
Hot Water Electric
Heating Forced Air
Cooling Heat Pump(s), Central A/C
Flooring Ceramic Tile, Hardwood, Marble, Slate
Fireplaces Number 2
Equipment Dryer - Electric, Built-In Microwave, Cooktop, Dishwasher, Disposal, Dryer - Front Loading, Exhaust Fan, Extra Refrigerator/Freezer, Oven/Range - Electric, Refrigerator, Stainless Steel Appliances, Washer, Washer - Front Loading, Water Heater
Fireplace Y
Window Features Double Hung,Double Pane,Low-E,Skylights,Screens,Wood Frame
Appliance Dryer - Electric, Built-In Microwave, Cooktop, Dishwasher, Disposal, Dryer - Front Loading, Exhaust Fan, Extra Refrigerator/Freezer, Oven/Range - Electric, Refrigerator, Stainless Steel Appliances, Washer, Washer - Front Loading, Water Heater
Heat Source Electric, Natural Gas
Laundry Upper Floor
Exterior
Exterior Feature Deck(s), Patio(s), Roof, Screened
Parking Features Garage Door Opener, Garage - Side Entry, Inside Access, Oversized
Garage Spaces 3.0
Fence Partially, Rear, Wood
Utilities Available Electric Available, Natural Gas Available
Water Access N
View Street, Trees/Woods
Roof Type Fiberglass,Shingle
Accessibility None
Porch Deck(s), Patio(s), Roof, Screened
Attached Garage 3
Total Parking Spaces 3
Garage Y
Building
Lot Description Front Yard, Landscaping, No Thru Street, Private, Rear Yard
Story 3
Foundation Concrete Perimeter, Crawl Space, Slab, Block
Sewer Public Sewer, No Septic System
Water Well
Architectural Style Colonial, Georgian
Level or Stories 3
Additional Building Above Grade, Below Grade
Structure Type 2 Story Ceilings,9'+ Ceilings,Brick,Block Walls,Dry Wall
New Construction N
Schools
Elementary Schools Mantua
Middle Schools Frost
High Schools Woodson
School District Fairfax County Public Schools
Others
Pets Allowed Y
Senior Community No
Tax ID 0591 03 0010
Ownership Fee Simple
SqFt Source Assessor
Security Features Carbon Monoxide Detector(s),Electric Alarm,Smoke Detector
Acceptable Financing Cash, Conventional, FHA, VA, Other
Horse Property N
Listing Terms Cash, Conventional, FHA, VA, Other
Financing Cash,Conventional,FHA,VA,Other
Special Listing Condition Standard
Pets Allowed No Pet Restrictions
Read Less
Want to know what your home might be worth? Contact us for a FREE valuation!

Our team is ready to help you sell your home for the highest possible price ASAP

Bought with Alexis Roberto Cuadros • Pearson Smith Realty, LLC
GET MORE INFORMATION





