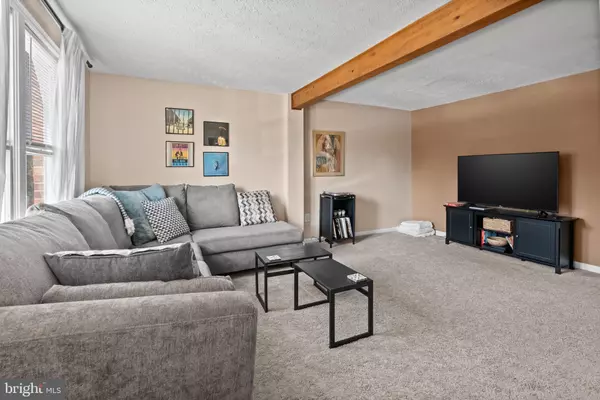$305,000
$300,000
1.7%For more information regarding the value of a property, please contact us for a free consultation.
114 LAUREL WOODS CT Abingdon, MD 21009
3 Beds
3 Baths
1,640 SqFt
Key Details
Sold Price $305,000
Property Type Townhouse
Sub Type End of Row/Townhouse
Listing Status Sold
Purchase Type For Sale
Square Footage 1,640 sqft
Price per Sqft $185
Subdivision Laurel Woods
MLS Listing ID MDHR2032910
Sold Date 07/24/24
Style Colonial
Bedrooms 3
Full Baths 1
Half Baths 2
HOA Fees $60/mo
HOA Y/N Y
Abv Grd Liv Area 1,240
Originating Board BRIGHT
Year Built 1990
Annual Tax Amount $2,338
Tax Year 2024
Lot Size 2,500 Sqft
Acres 0.06
Property Description
**Seller is asking for highest and best by 12pm on June 25th, 2024** Welcome to this beautiful brick front End of Group townhome in the desirable Laurel Woods community with 3-bedrooms, 1 full-bath and 2 half-baths. This home is move-in ready. The main level features a family room, large eat-in kitchen with breakfast bar, large counter space, a pantry and with as sliding door for you to walk-out to the leveled backyard. This floor is completed with a powder room, large coat closet. The upper level offers a primary bedroom with walk-in closet and a vanity between the bathroom entrance. Two secondary bedrooms are also located on the upper level. The lower level features a family room and a half bath. You will also find the laundry on this level. HVAC replaced in 2021, Roof and siding replaced in 2015, carpets and laminate flooring replaced in 2021. The shed outside provides additional storage. This townhome provides a peaceful retreat with easy access to shopping & restaurants. Commuting is a breeze with major highways and public transportation nearby. Don't miss the opportunity to make this wonderful home your own. Schedule a showing today and make your dreams of ownership a reality!
Location
State MD
County Harford
Zoning R3
Rooms
Other Rooms Living Room, Primary Bedroom, Bedroom 2, Bedroom 3, Kitchen, Family Room, Utility Room, Bathroom 1, Half Bath
Basement Partially Finished, Interior Access, Full
Interior
Interior Features Attic, Breakfast Area, Carpet, Combination Kitchen/Dining, Dining Area, Floor Plan - Open, Kitchen - Eat-In, Pantry, Walk-in Closet(s)
Hot Water Electric
Heating Heat Pump(s)
Cooling Central A/C
Flooring Carpet, Laminate Plank
Equipment Dishwasher, Disposal, Dryer - Electric, Washer, Refrigerator, Oven/Range - Electric
Fireplace N
Window Features Double Pane
Appliance Dishwasher, Disposal, Dryer - Electric, Washer, Refrigerator, Oven/Range - Electric
Heat Source Electric
Laundry Basement
Exterior
Utilities Available Under Ground
Amenities Available Tot Lots/Playground, Common Grounds
Water Access N
View Garden/Lawn, Trees/Woods
Roof Type Asphalt
Street Surface Black Top
Accessibility None
Garage N
Building
Lot Description Backs to Trees, PUD
Story 3
Foundation Permanent
Sewer Public Sewer
Water Public
Architectural Style Colonial
Level or Stories 3
Additional Building Above Grade, Below Grade
New Construction N
Schools
High Schools Patterson Mill
School District Harford County Public Schools
Others
HOA Fee Include Common Area Maintenance,Trash,Snow Removal,Road Maintenance,Reserve Funds,Management
Senior Community No
Tax ID 1301225286
Ownership Fee Simple
SqFt Source Assessor
Acceptable Financing Cash, Conventional, FHA, VA
Listing Terms Cash, Conventional, FHA, VA
Financing Cash,Conventional,FHA,VA
Special Listing Condition Standard
Read Less
Want to know what your home might be worth? Contact us for a FREE valuation!

Our team is ready to help you sell your home for the highest possible price ASAP

Bought with Dilnoza Sabirova • Bay View Realty
GET MORE INFORMATION





