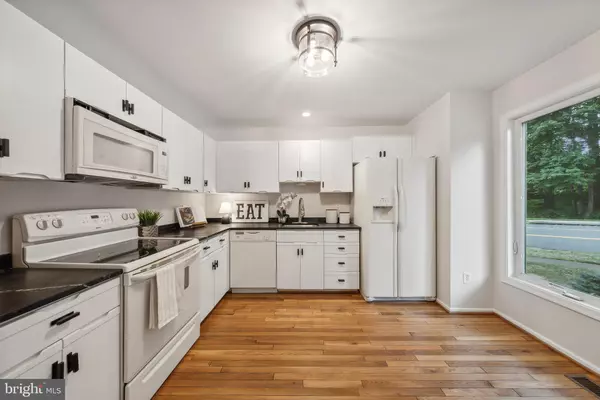$662,501
$625,000
6.0%For more information regarding the value of a property, please contact us for a free consultation.
3977 ACORN RIDGE CT Fairfax, VA 22033
3 Beds
3 Baths
1,640 SqFt
Key Details
Sold Price $662,501
Property Type Townhouse
Sub Type End of Row/Townhouse
Listing Status Sold
Purchase Type For Sale
Square Footage 1,640 sqft
Price per Sqft $403
Subdivision Fair Woods
MLS Listing ID VAFX2188354
Sold Date 07/25/24
Style Contemporary
Bedrooms 3
Full Baths 3
HOA Fees $101/mo
HOA Y/N Y
Abv Grd Liv Area 1,640
Originating Board BRIGHT
Year Built 1987
Annual Tax Amount $6,823
Tax Year 2024
Lot Size 3,042 Sqft
Acres 0.07
Property Sub-Type End of Row/Townhouse
Property Description
Welcome to this charming townhouse nestled in the heart of Fairfax! This cozy end unit in the sought after neighborhood of Fair Woods beams with natural light that truly provides a warm and welcoming atmosphere. As you step inside, you'll be greeted by the stunning new hardwood floors in the kitchen and entryway and brand new carpet in the living room. The dining room has abundant natural light through the tall bay window. The seamless flow from the dining room into the kitchen ensures convenience for living and entertaining. The country style kitchen is well-appointed with ample counter space, freshly painted hardwood cabinets and new countertops and hardware, making it a pleasure for any home chef. The main level is perfectly designed for both practical living and entertaining with its open floor plan and hardwood floors throughout. The family room is an inviting space where you can relax and unwind in front of the raised hearth fireplace and conveniently leads to a private back deck with views of woods. The upper level features two generously sized primary bedrooms, two updated full bathrooms, and hallway linen closet. The rear bedroom features brand new carpet, new fixtures, two closets, en-suite bathroom, and enjoys views of the tree lined backyard. Each room offers plenty of space to create a personal retreat. The basement of this townhouse is versatile and offers great storage options. Whether you need a home office, a recreation room, or a dedicated space for hobbies, the basement provides endless possibilities to suit your needs. Low HOA fee also includes lawn maintenance and trash service! Potential pool membership opportunity with nearby Fair Oaks Estates Pool/Fair Oaks Recreation Association! Conveniently located near: Fairfax County Parkway, I-66, Rt. 50, Bus & Commuter routes, Inova Fair Oaks Hospital, Fair Lakes, Fairfax Corner, Fair Oaks Mall, Harris Teeter, Wegmans, tennis courts, playgrounds, walking paths and so much more! Don't miss the opportunity to make this townhouse your own and experience the comforts and charm it has to offer.
Location
State VA
County Fairfax
Zoning 305
Rooms
Basement Fully Finished
Interior
Hot Water Electric
Heating Heat Pump(s)
Cooling Central A/C
Fireplaces Number 2
Fireplace Y
Heat Source Electric
Exterior
Parking Features Covered Parking
Garage Spaces 2.0
Water Access N
Accessibility None
Total Parking Spaces 2
Garage Y
Building
Story 3
Foundation Brick/Mortar
Sewer Public Sewer
Water Public
Architectural Style Contemporary
Level or Stories 3
Additional Building Above Grade, Below Grade
New Construction N
Schools
School District Fairfax County Public Schools
Others
Senior Community No
Tax ID 0454 06 0159
Ownership Fee Simple
SqFt Source Assessor
Special Listing Condition Standard
Read Less
Want to know what your home might be worth? Contact us for a FREE valuation!

Our team is ready to help you sell your home for the highest possible price ASAP

Bought with Kamran Saleem • Redfin Corporation
GET MORE INFORMATION





