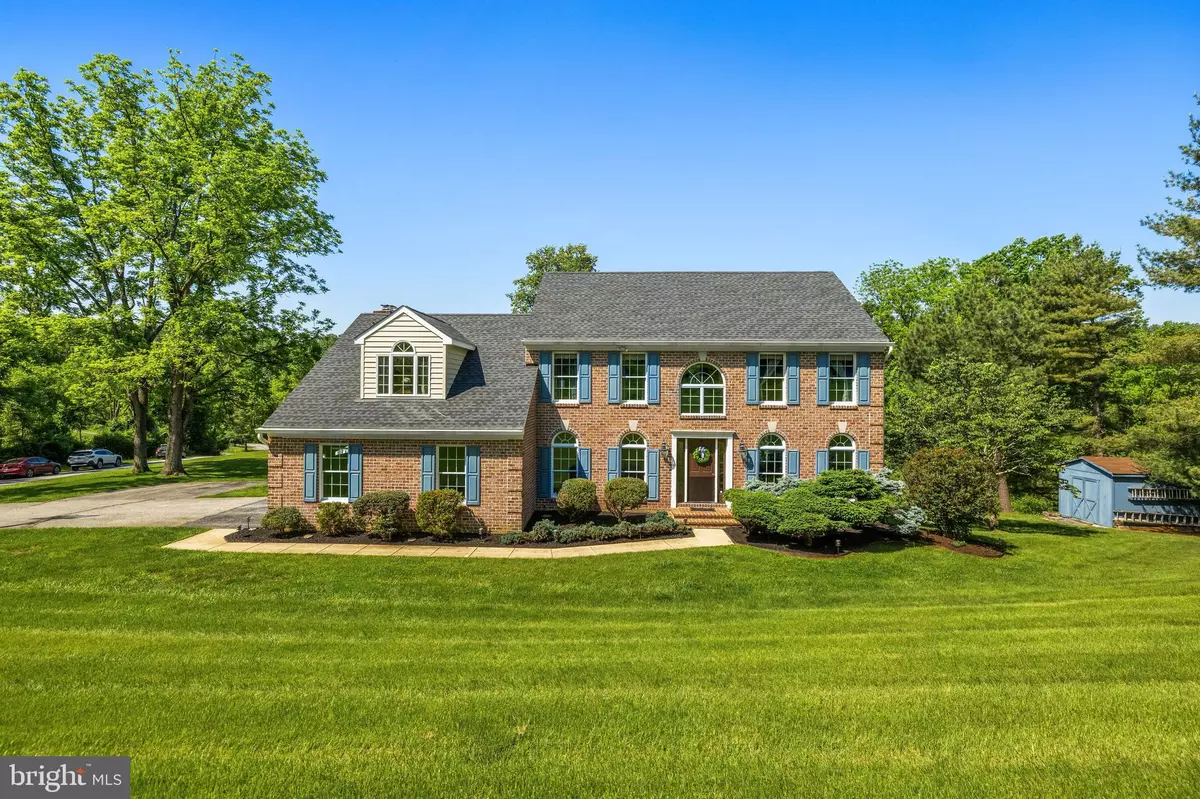$725,000
$699,995
3.6%For more information regarding the value of a property, please contact us for a free consultation.
1143 CORBETT RD Monkton, MD 21111
4 Beds
4 Baths
3,650 SqFt
Key Details
Sold Price $725,000
Property Type Single Family Home
Sub Type Detached
Listing Status Sold
Purchase Type For Sale
Square Footage 3,650 sqft
Price per Sqft $198
Subdivision Monkton
MLS Listing ID MDBC2098404
Sold Date 07/29/24
Style Traditional
Bedrooms 4
Full Baths 2
Half Baths 2
HOA Y/N N
Abv Grd Liv Area 3,230
Originating Board BRIGHT
Year Built 1993
Annual Tax Amount $6,957
Tax Year 2024
Lot Size 3.620 Acres
Acres 3.62
Property Sub-Type Detached
Property Description
In immaculate condition and absolutely bathed in natural light, this inviting brick front Monkton home is sited far off the road (down a shared drive) and is surrounded by lush greenery and rolling hills. The interior boasts high ceilings, generously-proportioned room dimensions, soothing neutral paint colors throughout and an ideal circular floor plan. The addition of a spacious sunroom and deck have exponentially increased the opportunity to enjoy these peaceful surroundings from comfortable living spaces. You'll want to spend a little extra time getting ready each morning in the recently renovated marble primary bath with soaking tub. The expansive, sunny, walkout lower level offers all of the flex space your crew requires be it exercise, game, band practice or studio/workshop space! Welcome home to the country!
Location
State MD
County Baltimore
Zoning R
Rooms
Other Rooms Living Room, Dining Room, Primary Bedroom, Bedroom 2, Bedroom 3, Bedroom 4, Kitchen, Family Room, Foyer, Study, Sun/Florida Room, Laundry, Recreation Room, Storage Room, Utility Room, Primary Bathroom, Full Bath, Half Bath
Basement Full, Walkout Level, Fully Finished, Windows, Daylight, Partial
Interior
Interior Features Attic, Built-Ins, Carpet, Ceiling Fan(s), Chair Railings, Crown Moldings, Family Room Off Kitchen, Floor Plan - Traditional, Formal/Separate Dining Room, Kitchen - Eat-In, Kitchen - Island, Kitchen - Table Space, Pantry, Primary Bath(s), Recessed Lighting, Skylight(s), Soaking Tub, Stall Shower, Stove - Wood, Tub Shower, Upgraded Countertops, Walk-in Closet(s), Window Treatments, Wood Floors
Hot Water Electric
Heating Heat Pump(s)
Cooling Central A/C, Ceiling Fan(s)
Fireplaces Number 1
Fireplaces Type Insert, Brick
Equipment Stainless Steel Appliances, Dishwasher, Oven/Range - Electric, Refrigerator, Icemaker, Water Dispenser, Water Heater, Dryer - Front Loading, Washer
Fireplace Y
Window Features Casement,Palladian,Skylights
Appliance Stainless Steel Appliances, Dishwasher, Oven/Range - Electric, Refrigerator, Icemaker, Water Dispenser, Water Heater, Dryer - Front Loading, Washer
Heat Source Electric
Laundry Has Laundry, Main Floor
Exterior
Exterior Feature Deck(s)
Parking Features Garage - Side Entry
Garage Spaces 6.0
Water Access N
Roof Type Architectural Shingle
Accessibility None
Porch Deck(s)
Road Frontage Easement/Right of Way
Attached Garage 2
Total Parking Spaces 6
Garage Y
Building
Story 3
Foundation Block
Sewer On Site Septic, Septic Exists
Water Well
Architectural Style Traditional
Level or Stories 3
Additional Building Above Grade, Below Grade
New Construction N
Schools
Elementary Schools Sparks
Middle Schools Hereford
High Schools Hereford
School District Baltimore County Public Schools
Others
Senior Community No
Tax ID 04082100010493
Ownership Fee Simple
SqFt Source Assessor
Special Listing Condition Standard
Read Less
Want to know what your home might be worth? Contact us for a FREE valuation!

Our team is ready to help you sell your home for the highest possible price ASAP

Bought with Bryan G Schafer • Next Step Realty
GET MORE INFORMATION





