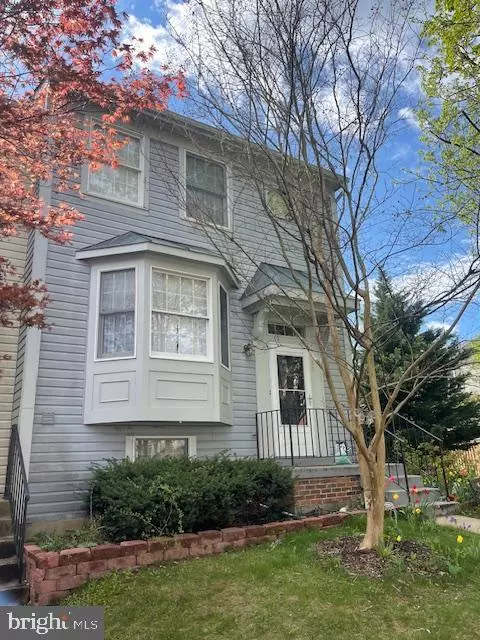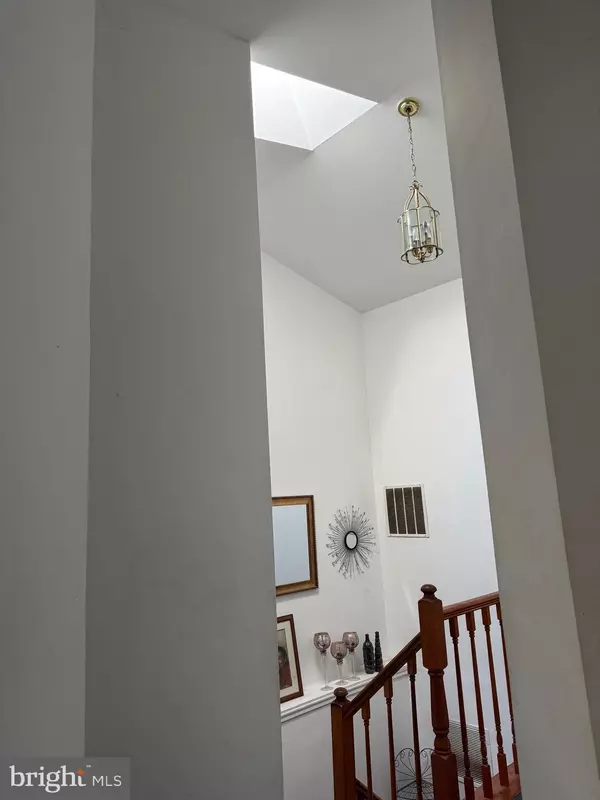$485,000
$499,500
2.9%For more information regarding the value of a property, please contact us for a free consultation.
21780 LEATHERLEAF CIR Sterling, VA 20164
3 Beds
4 Baths
1,972 SqFt
Key Details
Sold Price $485,000
Property Type Townhouse
Sub Type End of Row/Townhouse
Listing Status Sold
Purchase Type For Sale
Square Footage 1,972 sqft
Price per Sqft $245
Subdivision Fox Creek
MLS Listing ID VALO2068120
Sold Date 07/31/24
Style Colonial
Bedrooms 3
Full Baths 2
Half Baths 2
HOA Fees $96/qua
HOA Y/N Y
Abv Grd Liv Area 1,332
Originating Board BRIGHT
Year Built 1988
Annual Tax Amount $3,971
Tax Year 2024
Lot Size 2,614 Sqft
Acres 0.06
Property Description
Back on the market, buyers financing fell through. Attention savvy buyers! This end unit townhouse is priced below market value and offers tremendous potential for those with a vision for renovation. With some TLC, clean up and work, this property has the potential to shine. Imagine the possibilities of updating the interior to suit your personal style and preferences. Bring your creativity and transform this diamond in the rough into the home of your dreams!
Spread across three finished levels, including a walk-out basement, this townhouse provides ample living space for you and your family to enjoy. Recent upgrades include a 5-year-old roof, a 3-year-old HVAC system, and newer granite countertops in the kitchen. The kitchen boasts a bay window providing plenty of light. Enjoy cozy evenings by the brick-front fireplace in the rec room. Fully Fenced yard.
Nestled in the sought-after Fox Creek Subdivision, this property offers the perfect combination of suburban tranquility and urban convenience. Walk to the community pool and take advantage of the neighborhood's friendly atmosphere and welcoming vibe. Enjoy easy access to local amenities, shopping centers, dining establishments, and entertainment options and The Dulles Town Center. Less than 20 minutes from Dulles International Airport and the Reston Metro Station, with convenient access to Route 7 for effortless commuting. Don't miss out on this incredible opportunity to add value and make this townhouse your own! With its desirable location and potential for improvement, it's sure to be snapped up quickly.
Location
State VA
County Loudoun
Zoning R8
Rooms
Other Rooms Living Room, Dining Room, Primary Bedroom, Bedroom 2, Bedroom 3, Kitchen, Game Room
Basement Full
Interior
Interior Features Kitchen - Table Space, Dining Area, Primary Bath(s), Floor Plan - Traditional
Hot Water Electric
Heating Heat Pump(s)
Cooling Central A/C
Fireplaces Number 1
Equipment Dishwasher, Disposal, Dryer, Exhaust Fan, Refrigerator, Washer, Stove
Furnishings No
Fireplace Y
Window Features Bay/Bow
Appliance Dishwasher, Disposal, Dryer, Exhaust Fan, Refrigerator, Washer, Stove
Heat Source Electric
Exterior
Garage Spaces 2.0
Utilities Available Cable TV Available
Amenities Available Pool - Outdoor, Tot Lots/Playground
Water Access N
Accessibility None
Total Parking Spaces 2
Garage N
Building
Story 3
Foundation Concrete Perimeter
Sewer Public Sewer
Water Public
Architectural Style Colonial
Level or Stories 3
Additional Building Above Grade, Below Grade
New Construction N
Schools
Elementary Schools Rolling Ridge
Middle Schools Sterling
High Schools Park View
School District Loudoun County Public Schools
Others
HOA Fee Include Common Area Maintenance,Management,Parking Fee,Pool(s),Reserve Funds,Trash
Senior Community No
Tax ID 014370347000
Ownership Fee Simple
SqFt Source Assessor
Acceptable Financing Conventional, FHA, VA, Cash
Listing Terms Conventional, FHA, VA, Cash
Financing Conventional,FHA,VA,Cash
Special Listing Condition Standard
Read Less
Want to know what your home might be worth? Contact us for a FREE valuation!

Our team is ready to help you sell your home for the highest possible price ASAP

Bought with sagar ali khan • The Vasquez Group LLC

GET MORE INFORMATION





