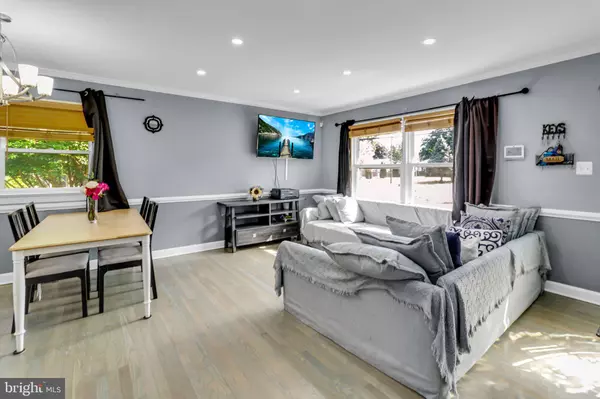$525,000
$535,000
1.9%For more information regarding the value of a property, please contact us for a free consultation.
11041 MONTGOMERY RD Beltsville, MD 20705
4 Beds
3 Baths
2,025 SqFt
Key Details
Sold Price $525,000
Property Type Single Family Home
Sub Type Detached
Listing Status Sold
Purchase Type For Sale
Square Footage 2,025 sqft
Price per Sqft $259
Subdivision Montgomery Estates
MLS Listing ID MDPG2115852
Sold Date 08/01/24
Style Ranch/Rambler
Bedrooms 4
Full Baths 3
HOA Y/N N
Abv Grd Liv Area 1,025
Originating Board BRIGHT
Year Built 1955
Annual Tax Amount $3,718
Tax Year 2024
Lot Size 10,551 Sqft
Acres 0.24
Property Description
Welcome to your dream home in the desirable Montgomery Estates! This stunning 4 bedroom, 3 bath single-family brick home combines modern updates with timeless charm, perfect for comfortable family living. Recently renovated in 2022, the home boasts contemporary finishes and thoughtful upgrades throughout. The open-concept layout provides ample space for both relaxing and entertaining, with plenty of natural light streaming through large windows. The basement features new luxury vinyl plank (LVP) flooring, modern lighting fixtures and a wet bar, enhancing the home's overall appeal. Outside, the brand-new fencing that was installed in 2023 offers privacy and a secure space for children and pets to play. Recent mechanical upgrades include a new water heater and dryer that were also installed in 2023, ensuring efficiency and reliability. Additionally, the roof, which is approximately 5 years old, adds to the home's peace of mind. Situated in the family-friendly Montgomery Estates, this home is close to schools, parks, and local amenities.! Seller is also open to an assumption at a 5.9% interest rate.
Location
State MD
County Prince Georges
Zoning RR
Rooms
Basement Fully Finished
Main Level Bedrooms 3
Interior
Interior Features Wet/Dry Bar
Hot Water Natural Gas
Heating Central
Cooling Ceiling Fan(s), Central A/C
Flooring Luxury Vinyl Plank
Fireplace N
Heat Source Natural Gas
Laundry Washer In Unit, Basement
Exterior
Garage Spaces 2.0
Fence Fully, Wood
Water Access N
Accessibility None
Total Parking Spaces 2
Garage N
Building
Story 2
Foundation Permanent
Sewer Public Sewer
Water Public
Architectural Style Ranch/Rambler
Level or Stories 2
Additional Building Above Grade, Below Grade
New Construction N
Schools
School District Prince George'S County Public Schools
Others
Senior Community No
Tax ID 17010066985
Ownership Fee Simple
SqFt Source Assessor
Acceptable Financing Assumption, Cash, Conventional, FHA, VA
Listing Terms Assumption, Cash, Conventional, FHA, VA
Financing Assumption,Cash,Conventional,FHA,VA
Special Listing Condition Standard
Read Less
Want to know what your home might be worth? Contact us for a FREE valuation!

Our team is ready to help you sell your home for the highest possible price ASAP

Bought with NON MEMBER • Non Subscribing Office
GET MORE INFORMATION





