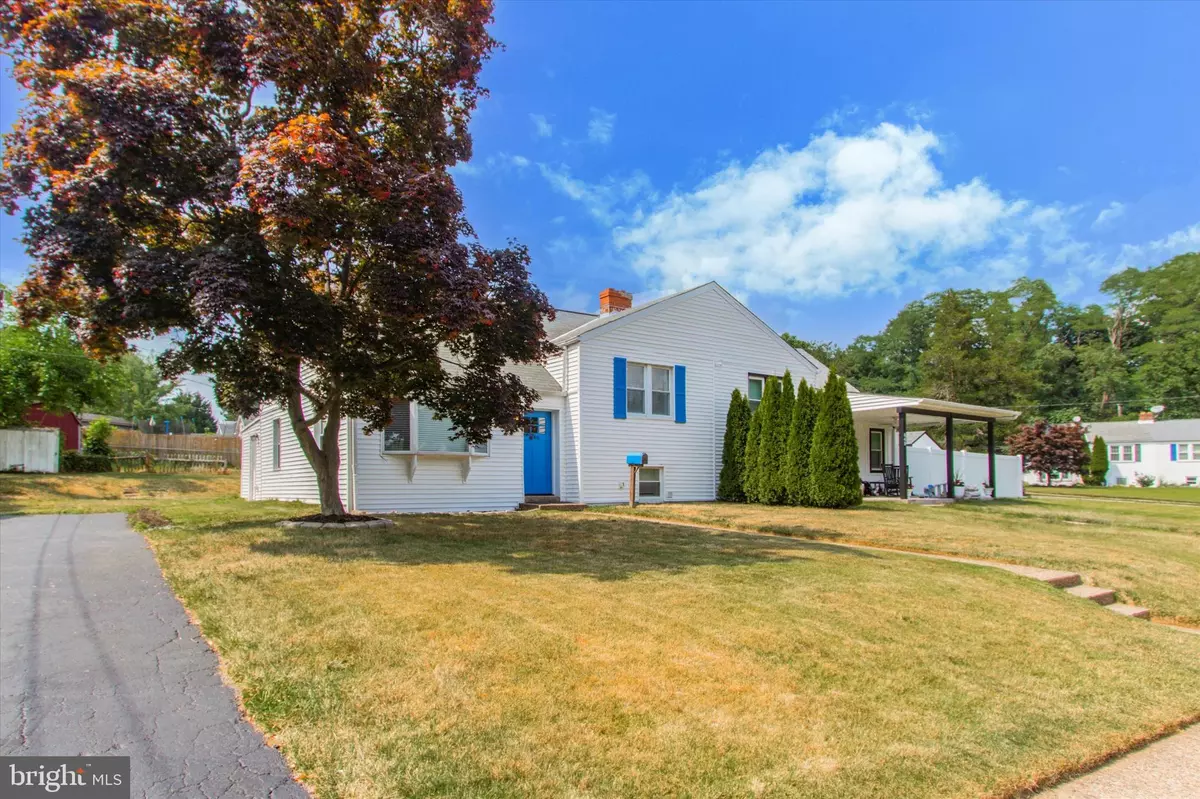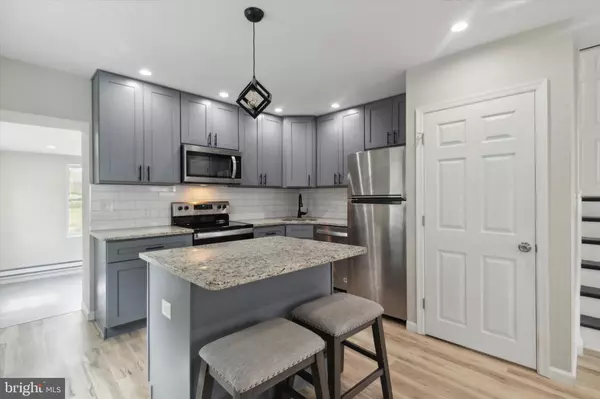$385,000
$375,000
2.7%For more information regarding the value of a property, please contact us for a free consultation.
846 GRAKYN LN Philadelphia, PA 19128
3 Beds
2 Baths
1,333 SqFt
Key Details
Sold Price $385,000
Property Type Single Family Home
Sub Type Twin/Semi-Detached
Listing Status Sold
Purchase Type For Sale
Square Footage 1,333 sqft
Price per Sqft $288
Subdivision Andorra
MLS Listing ID PAPH2374344
Sold Date 08/05/24
Style Split Level
Bedrooms 3
Full Baths 2
HOA Y/N N
Abv Grd Liv Area 1,333
Originating Board BRIGHT
Year Built 1963
Annual Tax Amount $3,726
Tax Year 2023
Lot Size 5,688 Sqft
Acres 0.13
Lot Dimensions 55.00 x 103.00
Property Description
Welcome to this beautifully remodeled Andorra Single! This stunning home offers 3 bedrooms and 2 full baths, with elegant wood flooring throughout and modern recessed lighting. The main floor features a convenient laundry room, and the kitchen is a chef’s dream with 42" wood cabinets, granite countertops, an island with pendulum lighting and seating for two, and sleek black hardware. The uppermost level boasts a large finished storage area, while the hall bath is stylishly designed with subway tile, a tub/shower combination, and radiant heating in ceramic tile flooring. The lower level is perfect for relaxing or entertaining, with a cozy electric fireplace, recessed lighting, ample storage, and a second full bath featuring a shower stall and easy access to the crawl space. This home is supplemented with electric baseboard heat if desired. Located just one block from Houston Playground which provides endless activities for all ages, Andorra horse stables and the trails of Fairmount Park. It is also conveniently close to a shopping center, public transportation, and so much more! Don’t miss out on this fantastic opportunity to own a beautifully updated home in a prime location. This is the perfect home to just move in and unpack!
Location
State PA
County Philadelphia
Area 19128 (19128)
Zoning RSA1
Rooms
Other Rooms Living Room, Bedroom 2, Bedroom 3, Kitchen, Family Room, Bedroom 1, Laundry, Storage Room, Bathroom 2, Full Bath
Basement Fully Finished
Interior
Interior Features Ceiling Fan(s), Kitchen - Island, Recessed Lighting, Tub Shower, Upgraded Countertops, Wood Floors
Hot Water Electric
Heating Hot Water
Cooling Central A/C
Flooring Wood
Fireplaces Number 1
Fireplaces Type Electric
Fireplace Y
Heat Source Electric
Laundry Main Floor
Exterior
Garage Spaces 3.0
Waterfront N
Water Access N
Roof Type Pitched,Shingle
Accessibility None
Total Parking Spaces 3
Garage N
Building
Story 3
Foundation Crawl Space, Block
Sewer Public Sewer
Water Public
Architectural Style Split Level
Level or Stories 3
Additional Building Above Grade, Below Grade
New Construction N
Schools
School District The School District Of Philadelphia
Others
Senior Community No
Tax ID 214114300
Ownership Fee Simple
SqFt Source Assessor
Acceptable Financing Cash, Conventional, FHA, VA
Listing Terms Cash, Conventional, FHA, VA
Financing Cash,Conventional,FHA,VA
Special Listing Condition Standard
Read Less
Want to know what your home might be worth? Contact us for a FREE valuation!

Our team is ready to help you sell your home for the highest possible price ASAP

Bought with Gwenn Castellucci Murphy • Keller Williams Main Line

GET MORE INFORMATION





