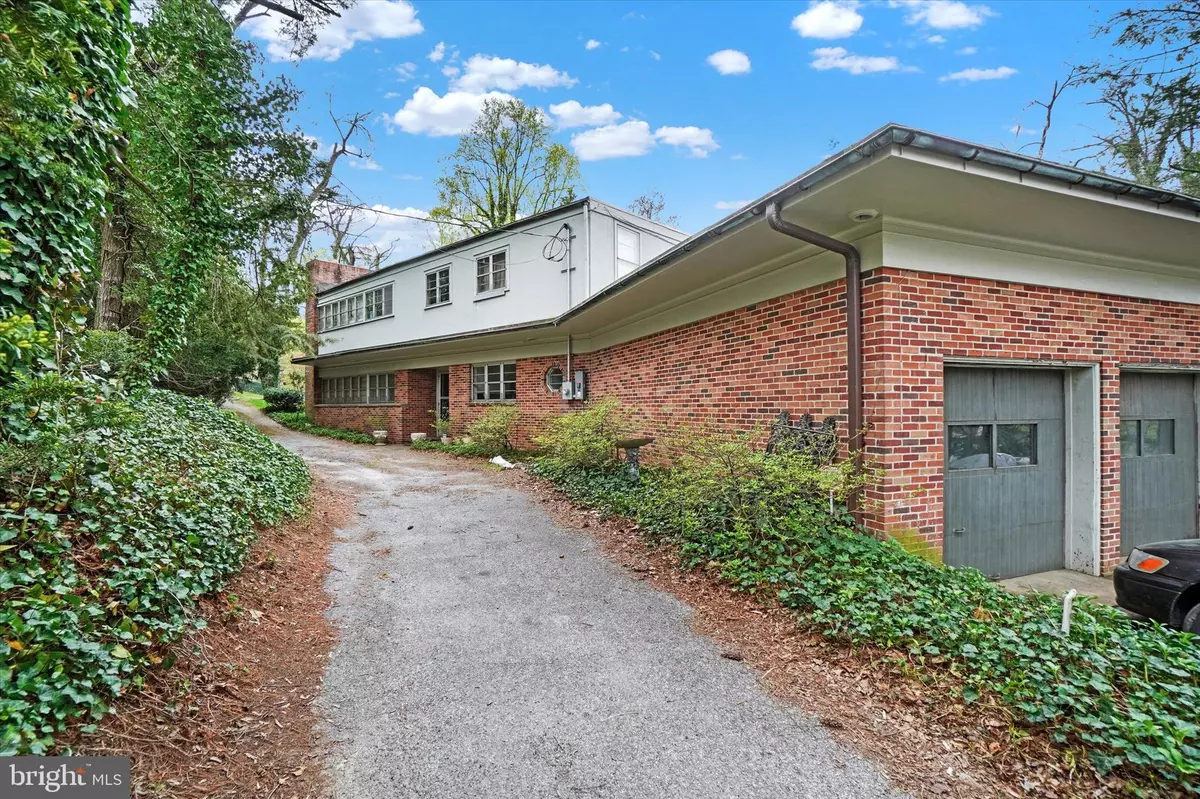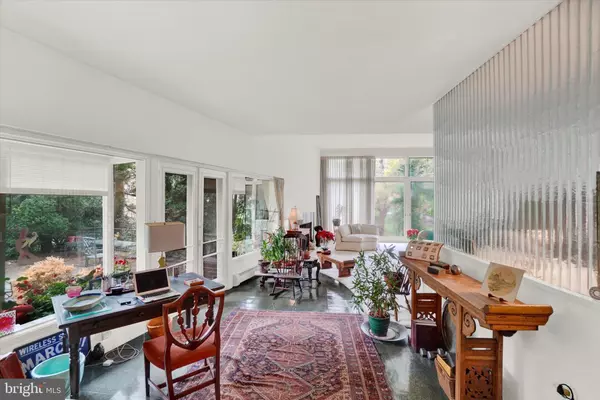$360,000
$399,900
10.0%For more information regarding the value of a property, please contact us for a free consultation.
1200 GRANTLEY York, PA 17403
4 Beds
4 Baths
3,654 SqFt
Key Details
Sold Price $360,000
Property Type Single Family Home
Sub Type Detached
Listing Status Sold
Purchase Type For Sale
Square Footage 3,654 sqft
Price per Sqft $98
Subdivision Old Wyndham Hills
MLS Listing ID PAYK2059296
Sold Date 08/08/24
Style Contemporary,Mid-Century Modern,Split Level
Bedrooms 4
Full Baths 4
HOA Y/N N
Abv Grd Liv Area 3,137
Originating Board BRIGHT
Year Built 1949
Annual Tax Amount $8,192
Tax Year 2022
Lot Size 1.730 Acres
Acres 1.73
Property Sub-Type Detached
Property Description
This Mid-Century gem was inspired by Frank Lloyd Wright's famous style of architecture making it truly a rare find. Upon entering the house you'll be in awe of all of the mid century touches that make this home a stunning example of the time period. From the expansive sunken living room with huge windows that overlook the pond and waterfall in the yard, to the three impressively preserved tile bathrooms. Huge bedrooms with amenities like attached bathrooms, a walk in cedar closet, a dressing room, expansive natural light, and a fireplace with a copper fireplace hood on a stone wall, all add to the uniqueness. The kitchen has been remodeled and has a six burner gas stove, a dishwasher and stainless steel refrigerator. Off the kitchen there is what is best described as a butler's pantry with an entire wall of floor to ceiling built in storage. The dining room has two built in credenza's for exceptional storage options. It is also separated from the foyer by a corrugated glass wall. A small private brick paver patio off the main bedroom and living room offers a quiet nook for entertaining or your morning coffee. Down the stairs off the laundry room is the access to the In-Laws Suite (its a finished basement level). With one large room serving as living, bed and dining there is a brick fireplace along one wall adjacent to a wall of windows that will make you completely forget you are on the basement level. A small kitchen with a stove, sink and dishwasher has a wall of cabinets and a full length counter; so while the kitchen may be smaller its certainly not lacking in storage. The large bathroom has a stall shower. The In Laws area has direct outside access and access from the laundry room which is connected to the garage. Going through the main house is not needed at all to enter this level, it can be very private. Outside on the 1.73 ACRE LOT you will be pleased to find a small pond with a waterfall feature to soften any road or neighborhood noises. Between the attached two car garage (that has high ceilings), and the paved semi circular driveway there is plenty of off street parking. This home is ready for its next caretaker to appreciate it's individual charm and all it has to offer that make it incredibly special.
Location
State PA
County York
Area Spring Garden Twp (15248)
Zoning RESIDENTIAL
Direction Northeast
Rooms
Other Rooms Living Room, Dining Room, Primary Bedroom, Bedroom 2, Kitchen, Foyer, Bedroom 1, In-Law/auPair/Suite, Laundry, Bathroom 1, Bathroom 2, Primary Bathroom
Basement Connecting Stairway, Daylight, Full, Fully Finished, Heated, Interior Access, Outside Entrance, Windows
Main Level Bedrooms 1
Interior
Interior Features 2nd Kitchen, Built-Ins, Butlers Pantry, Carpet, Cedar Closet(s), Dining Area, Entry Level Bedroom, Floor Plan - Open, Formal/Separate Dining Room, Laundry Chute, Stall Shower, Tub Shower, Walk-in Closet(s), Other
Hot Water Natural Gas
Heating Baseboard - Hot Water, Other
Cooling Central A/C
Flooring Partially Carpeted, Tile/Brick
Fireplaces Number 3
Fireplaces Type Wood
Equipment Dishwasher, Dryer - Gas, Oven/Range - Gas, Six Burner Stove, Refrigerator, Stainless Steel Appliances, Washer, Water Heater
Furnishings No
Fireplace Y
Window Features Wood Frame
Appliance Dishwasher, Dryer - Gas, Oven/Range - Gas, Six Burner Stove, Refrigerator, Stainless Steel Appliances, Washer, Water Heater
Heat Source Natural Gas, Wood
Laundry Main Floor
Exterior
Exterior Feature Balcony, Patio(s)
Parking Features Garage - Side Entry, Inside Access, Oversized
Garage Spaces 6.0
Water Access N
View Creek/Stream, Pond, Other
Roof Type Flat,Rubber
Accessibility None
Porch Balcony, Patio(s)
Attached Garage 2
Total Parking Spaces 6
Garage Y
Building
Lot Description Landscaping, Pond, Rear Yard, Road Frontage, SideYard(s), Sloping, Stream/Creek
Story 4
Foundation Block
Sewer Public Sewer
Water Well
Architectural Style Contemporary, Mid-Century Modern, Split Level
Level or Stories 4
Additional Building Above Grade, Below Grade
Structure Type Dry Wall,9'+ Ceilings
New Construction N
Schools
Middle Schools York Suburban
High Schools York Suburban
School District York Suburban
Others
Senior Community No
Tax ID 48-000-32-0114-00-00000
Ownership Fee Simple
SqFt Source Assessor
Acceptable Financing Cash, Conventional
Horse Property N
Listing Terms Cash, Conventional
Financing Cash,Conventional
Special Listing Condition Auction
Read Less
Want to know what your home might be worth? Contact us for a FREE valuation!

Our team is ready to help you sell your home for the highest possible price ASAP

Bought with Collin Michael Boyer • Real of Pennsylvania
GET MORE INFORMATION





