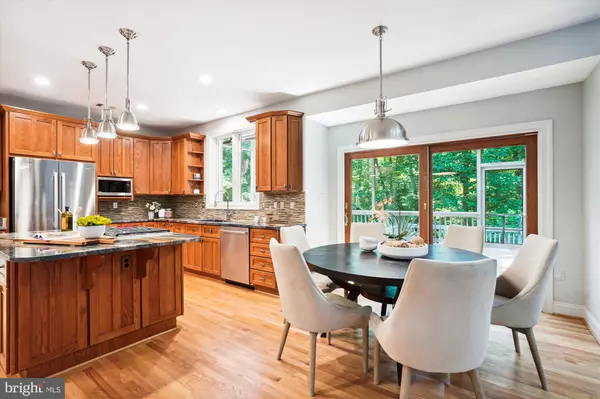$1,710,000
$1,648,800
3.7%For more information regarding the value of a property, please contact us for a free consultation.
3237 NAVY DR Oak Hill, VA 20171
5 Beds
5 Baths
5,570 SqFt
Key Details
Sold Price $1,710,000
Property Type Single Family Home
Sub Type Detached
Listing Status Sold
Purchase Type For Sale
Square Footage 5,570 sqft
Price per Sqft $307
Subdivision Dartmoor
MLS Listing ID VAFX2190460
Sold Date 07/30/24
Style Transitional
Bedrooms 5
Full Baths 4
Half Baths 1
HOA Fees $55/ann
HOA Y/N Y
Abv Grd Liv Area 3,940
Originating Board BRIGHT
Year Built 1996
Annual Tax Amount $14,643
Tax Year 2024
Lot Size 0.500 Acres
Acres 0.5
Property Sub-Type Detached
Property Description
Your search has ended! This one "checks all the boxes". Breathtaking home, sheathed in stucco and stone and updated to perfection , on a leafy .7 acre in sought after Dartmoor. Roughly 6500 square feet of up-to-the-minute style! Bathed in natural light throughout, with abundant windows and skylights. These long-time owners have manicured this property, and the pictures speak for themselves. It is idyllically sited on a leafy .7 acre, backing to parkland. A spacious screened porch sits just off the renovated (2021) kitchen with natural cherry Shaker-style cabinetry with stylish glass backsplash and a stunning custom granite. Enjoy dinner on the porch (built in 2003), your only companions the foxes and deer. An enormous vaulted-ceilinged family room, drenched in light from dramatic walls of windows and abundant skylights, is wide open to the kitchen. A second, private family staircase sits off the family room for access to the upper level. For formal entertaining, the living room and dining room are unusually large and boast abundant windows. The dining room enjoys a charming bay window opening the room to the green space beyond. On the other side of the entry foyer is the home office/study with built-in shelving, thoughtfully located away from the bustle of family hubbub. The upper level presents four bedrooms and three full baths. The Owners' Retreat is exquisite, with a remodeled bath and two remodeled walk-in closets. The bedroom itself boasts two walls of windows. A second bedroom also features its own private bath and two others share a buddy bath, one of them enjoying a built-in desk. The walkout lower level, floored in wood-like luxury vinyl plank, features a generously sized rec room with a stone clad gas fireplace. It also enjoys a fifth bedroom/in-law suite, comprised of a large bedroom and a sitting/TV room. A stylish wet bar sits just outside the bedroom suite, suggesting its suitability as a kitchenette for an in-law or live-in nanny. The entire level opens to a patio, and the in-law suite enjoys its own private entrance. Updates are many, to include a new 50-year roof in 2021, furnace 2023, HVAC upper level 2020, water heater 2024, garage doors 2024, all 3 upper level baths 2024, primary bedroom closets 2024, screened porch heating 2020, lower level in-law suite with separate entrance 2016, rear yard fencing 2021, added screened porch 2003, replaced EIFS with real stucco 2003, finished lower level rec room and wet bar 1998. Absolutely no detail has been overlooked. Navy, Franklin, Oakton HS pyramid. OPEN SATURDAY AND SUNDAY 1 to 3.
Location
State VA
County Fairfax
Zoning 111
Rooms
Other Rooms Living Room, Dining Room, Primary Bedroom, Sitting Room, Bedroom 2, Bedroom 3, Bedroom 4, Bedroom 5, Kitchen, Family Room, Foyer, Breakfast Room, Office, Recreation Room, Storage Room, Bathroom 2, Bathroom 3, Primary Bathroom, Full Bath, Half Bath
Basement Fully Finished
Interior
Interior Features Family Room Off Kitchen, Kitchen - Island, Kitchen - Table Space, Dining Area, Floor Plan - Traditional, Breakfast Area, Built-Ins, Skylight(s), Soaking Tub, Upgraded Countertops, Walk-in Closet(s), Wet/Dry Bar
Hot Water Natural Gas
Heating Forced Air, Zoned
Cooling Central A/C, Attic Fan, Zoned
Flooring Hardwood
Fireplaces Number 3
Fireplaces Type Fireplace - Glass Doors, Gas/Propane, Mantel(s), Marble, Stone
Equipment Central Vacuum, Cooktop, Dishwasher, Disposal, Dryer, Microwave, Stainless Steel Appliances, Washer, Water Heater
Fireplace Y
Appliance Central Vacuum, Cooktop, Dishwasher, Disposal, Dryer, Microwave, Stainless Steel Appliances, Washer, Water Heater
Heat Source Natural Gas
Laundry Main Floor
Exterior
Exterior Feature Deck(s), Enclosed, Patio(s), Screened
Parking Features Garage - Side Entry
Garage Spaces 3.0
Water Access N
View Trees/Woods, Park/Greenbelt
Accessibility None
Porch Deck(s), Enclosed, Patio(s), Screened
Attached Garage 3
Total Parking Spaces 3
Garage Y
Building
Lot Description Backs to Trees
Story 3
Foundation Concrete Perimeter, Slab
Sewer Septic < # of BR
Water Public
Architectural Style Transitional
Level or Stories 3
Additional Building Above Grade, Below Grade
New Construction N
Schools
Elementary Schools Navy
Middle Schools Franklin
High Schools Oakton
School District Fairfax County Public Schools
Others
Senior Community No
Tax ID 0363 16 0020
Ownership Fee Simple
SqFt Source Estimated
Special Listing Condition Standard
Read Less
Want to know what your home might be worth? Contact us for a FREE valuation!

Our team is ready to help you sell your home for the highest possible price ASAP

Bought with Steve McIlvaine • KW United
GET MORE INFORMATION





