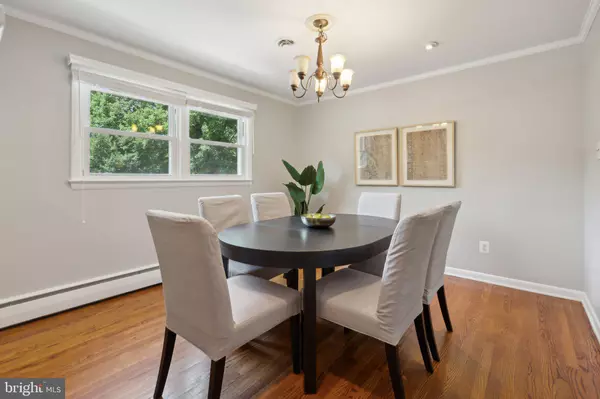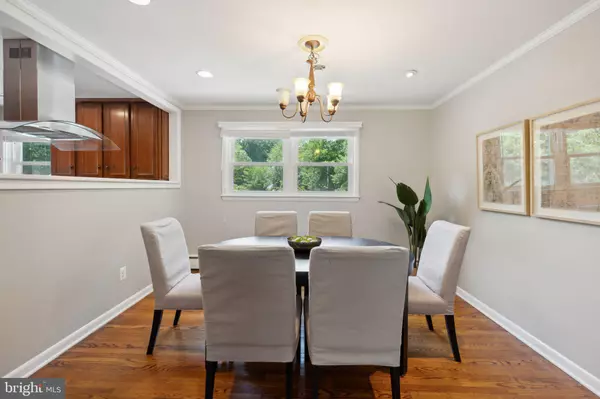$815,000
$775,000
5.2%For more information regarding the value of a property, please contact us for a free consultation.
4720 BRIGGS RD Fairfax, VA 22030
4 Beds
3 Baths
2,000 SqFt
Key Details
Sold Price $815,000
Property Type Single Family Home
Sub Type Detached
Listing Status Sold
Purchase Type For Sale
Square Footage 2,000 sqft
Price per Sqft $407
Subdivision Leehigh Village
MLS Listing ID VAFX2189436
Sold Date 08/15/24
Style Split Foyer
Bedrooms 4
Full Baths 3
HOA Y/N N
Abv Grd Liv Area 1,300
Originating Board BRIGHT
Year Built 1965
Annual Tax Amount $8,005
Tax Year 2024
Lot Size 0.504 Acres
Acres 0.5
Property Sub-Type Detached
Property Description
Welcome to your Fairfax oasis. This handsome brick 4-bedroom, 3-bathroom home in the desirable Leehigh Village offers a serene, country-like setting while being just minutes from the Fairfax County Parkway, I-66, the Fairfax Government Center, Fair Oaks Mall, Wegmans, and Dulles. As you pull up the driveway, you'll notice the soothing sound of water from the feature nestled between mature trees. Entering from the charming front porch, you'll be greeted by beautiful hardwood floors and fresh paint throughout the home that enhance the bright, welcoming atmosphere.
The main level features a large living/family room with a beautiful fireplace that serves as the focal point of the room. From the family room, you flow seamlessly into the dining room and kitchen. The gourmet kitchen is equipped with stainless steel appliances, granite countertops, and ample cabinet space. It flows onto a huge deck that overlooks a flat, half-acre rear yard, perfect for relaxation, playing, and entertaining. As you walk down the hall, you will find the primary suite with an updated bath. Two generously sized bedrooms with an updated shared bath round out the main level.
The walkout lower level features an open rec room with a beautiful wood-burning fireplace, a bedroom, a full bathroom, an oversized laundry area, and a storage area.
All of the homes windows were replaced in 2012. Additional upgrades include whole house painting (2024), deck (2019), dishwasher (2023), and hot water heater (2014).
Don't miss the opportunity to call this gem HOME!
Location
State VA
County Fairfax
Zoning 030
Rooms
Basement Full, Improved, Rear Entrance
Main Level Bedrooms 3
Interior
Interior Features Dining Area, Floor Plan - Traditional, Kitchen - Country, Kitchen - Eat-In, Kitchen - Table Space, Primary Bath(s), Upgraded Countertops, Window Treatments, Wood Floors
Hot Water Natural Gas
Heating Radiant, Wood Burn Stove
Cooling Central A/C
Flooring Hardwood
Fireplaces Number 2
Fireplaces Type Mantel(s), Screen
Equipment Built-In Microwave, Cooktop, Dishwasher, Disposal, Dryer, Freezer, Icemaker, Refrigerator, Stove, Washer
Fireplace Y
Window Features Vinyl Clad
Appliance Built-In Microwave, Cooktop, Dishwasher, Disposal, Dryer, Freezer, Icemaker, Refrigerator, Stove, Washer
Heat Source Natural Gas
Exterior
Exterior Feature Deck(s), Patio(s)
Water Access N
Roof Type Shingle,Composite
Accessibility None
Porch Deck(s), Patio(s)
Garage N
Building
Story 2
Foundation Permanent
Sewer No Septic System
Water Public
Architectural Style Split Foyer
Level or Stories 2
Additional Building Above Grade, Below Grade
New Construction N
Schools
School District Fairfax County Public Schools
Others
Senior Community No
Tax ID 0564 04 0096
Ownership Fee Simple
SqFt Source Assessor
Special Listing Condition Standard
Read Less
Want to know what your home might be worth? Contact us for a FREE valuation!

Our team is ready to help you sell your home for the highest possible price ASAP

Bought with Claudio J Macias • Fairfax Realty Select
GET MORE INFORMATION





