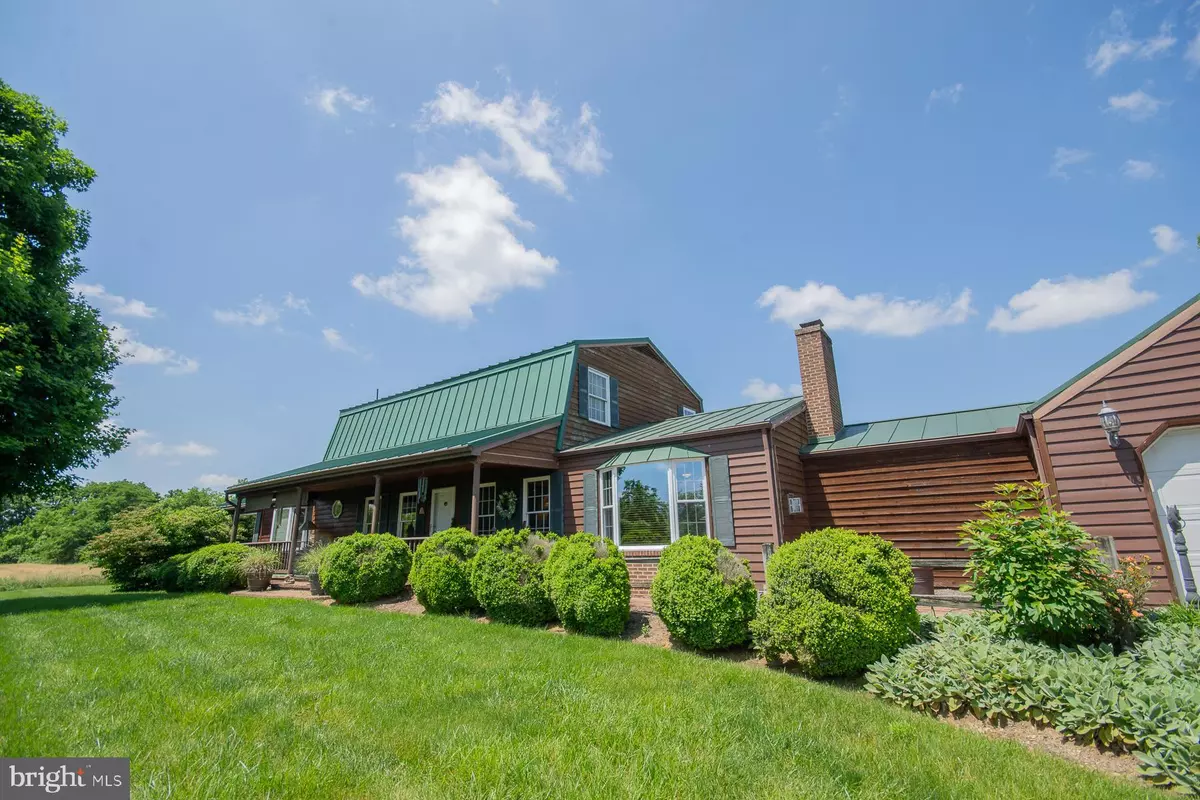$685,000
$675,000
1.5%For more information regarding the value of a property, please contact us for a free consultation.
1623 LOST RD Martinsburg, WV 25403
5 Beds
4 Baths
4,521 SqFt
Key Details
Sold Price $685,000
Property Type Single Family Home
Sub Type Detached
Listing Status Sold
Purchase Type For Sale
Square Footage 4,521 sqft
Price per Sqft $151
Subdivision None Available
MLS Listing ID WVBE2029668
Sold Date 08/15/24
Style Cape Cod,Colonial
Bedrooms 5
Full Baths 3
Half Baths 1
HOA Y/N N
Abv Grd Liv Area 3,721
Originating Board BRIGHT
Year Built 1979
Annual Tax Amount $2,332
Tax Year 2022
Lot Size 2.740 Acres
Acres 2.74
Property Description
Stunning 2.74-Acre Farmette for Sale!
Nestled on a picturesque knoll with breathtaking mountain and pasture views, this custom home boasts exceptional and exclusive upgrades throughout. The welcoming covered front porch sets the stage for what lies beyond—a beautifully designed open floor plan accented by custom hardwood floors.
The expansive living room, featuring built-in cabinets, offers a warm and inviting space. It seamlessly flows into the gourmet kitchen, which is a chef's dream. This kitchen includes a massive island, custom cabinetry, stainless steel appliances (including a wine cooler and wine cabinet), and miles of granite countertops outfitted with numerous outlets and built-in USB chargers. The pantry, conveniently fitted with pocket doors, provides ample storage.
The conservatory, bathed in natural light from its vast windows, features soaring ceilings and ceramic floors, making it the perfect venue for large family gatherings. An additional mini-split ensures comfort year-round.
The first-floor master suite is a private retreat, complete with cathedral ceilings, skylights, and walk-in closets. The luxurious master bath includes a bidet, steam shower, and Jacuzzi tub. A private door from the master bedroom leads to the rear deck and hot tub, offering a serene escape.
For those working from home, the office provides a tranquil workspace with custom oak shelving and beautiful hardwood floors, all with a view of the backyard.
Upstairs, four spacious bedrooms each have access to a full bath, ensuring comfort and privacy for all.
The finished basement is an entertainer's delight, featuring an exercise room, family room, full bath, fireplace, ample storage space, and a garage designed for lawn equipment.
The outdoor space is simply spectacular. The heated in-ground 18x38 pool, complete with a water sofa and wide walk-in, is accompanied by an attached hot tub. The surrounding patio area is ideal for entertaining, featuring a luxury grill connected to the LP gas system. Additional amenities include a gazebo, bocce ball court, and a spacious shed housing a large John Deere tractor, available for purchase.
A deep, high-flow well services the property, complemented by a water softener and two hot water tanks. The cedar siding was replaced four years ago, and the roof is just five years old.
Don't miss this incredible opportunity to own a piece of paradise!
Location
State WV
County Berkeley
Zoning 101
Rooms
Other Rooms Living Room, Dining Room, Primary Bedroom, Kitchen, Family Room, Exercise Room, Office, Conservatory Room, Primary Bathroom, Half Bath
Basement Partially Finished, Heated, Improved, Outside Entrance, Garage Access, Partial, Sump Pump
Main Level Bedrooms 1
Interior
Interior Features Attic/House Fan, Built-Ins, Carpet, Combination Dining/Living, Combination Kitchen/Dining, Combination Kitchen/Living, Dining Area, Entry Level Bedroom, Floor Plan - Open, Floor Plan - Traditional, Formal/Separate Dining Room, Kitchen - Eat-In, Kitchen - Galley, Kitchen - Gourmet, Kitchen - Island, Primary Bath(s), Recessed Lighting, Skylight(s), Soaking Tub, Stall Shower, Upgraded Countertops, Walk-in Closet(s), Water Treat System, WhirlPool/HotTub, Window Treatments, Wood Floors
Hot Water Electric
Heating Heat Pump(s)
Cooling Central A/C
Flooring Ceramic Tile, Hardwood
Fireplaces Number 3
Fireplaces Type Gas/Propane
Equipment Built-In Microwave, Cooktop, Cooktop - Down Draft, Dishwasher, Disposal, Dryer, Dryer - Electric, Exhaust Fan, Microwave, Oven - Wall, Oven - Self Cleaning, Oven/Range - Gas, Refrigerator, Stainless Steel Appliances, Stove, Washer, Water Conditioner - Owned, Water Dispenser, Water Heater
Fireplace Y
Appliance Built-In Microwave, Cooktop, Cooktop - Down Draft, Dishwasher, Disposal, Dryer, Dryer - Electric, Exhaust Fan, Microwave, Oven - Wall, Oven - Self Cleaning, Oven/Range - Gas, Refrigerator, Stainless Steel Appliances, Stove, Washer, Water Conditioner - Owned, Water Dispenser, Water Heater
Heat Source Propane - Leased, Electric
Laundry Has Laundry, Main Floor
Exterior
Exterior Feature Patio(s), Porch(es)
Parking Features Garage - Front Entry, Garage Door Opener
Garage Spaces 6.0
Pool Concrete, Filtered, Gunite, Heated, In Ground
Water Access N
View Garden/Lawn, Mountain, Panoramic, Pasture, Scenic Vista, Trees/Woods
Roof Type Metal
Accessibility None
Porch Patio(s), Porch(es)
Attached Garage 2
Total Parking Spaces 6
Garage Y
Building
Story 2
Foundation Block
Sewer On Site Septic
Water Well
Architectural Style Cape Cod, Colonial
Level or Stories 2
Additional Building Above Grade, Below Grade
New Construction N
Schools
School District Berkeley County Schools
Others
Pets Allowed Y
Senior Community No
Tax ID 04 37001800040000
Ownership Fee Simple
SqFt Source Assessor
Acceptable Financing Cash, Conventional
Listing Terms Cash, Conventional
Financing Cash,Conventional
Special Listing Condition Standard
Pets Allowed No Pet Restrictions
Read Less
Want to know what your home might be worth? Contact us for a FREE valuation!

Our team is ready to help you sell your home for the highest possible price ASAP

Bought with Patricia A Larimore • Keller Williams Premier Realty

GET MORE INFORMATION





