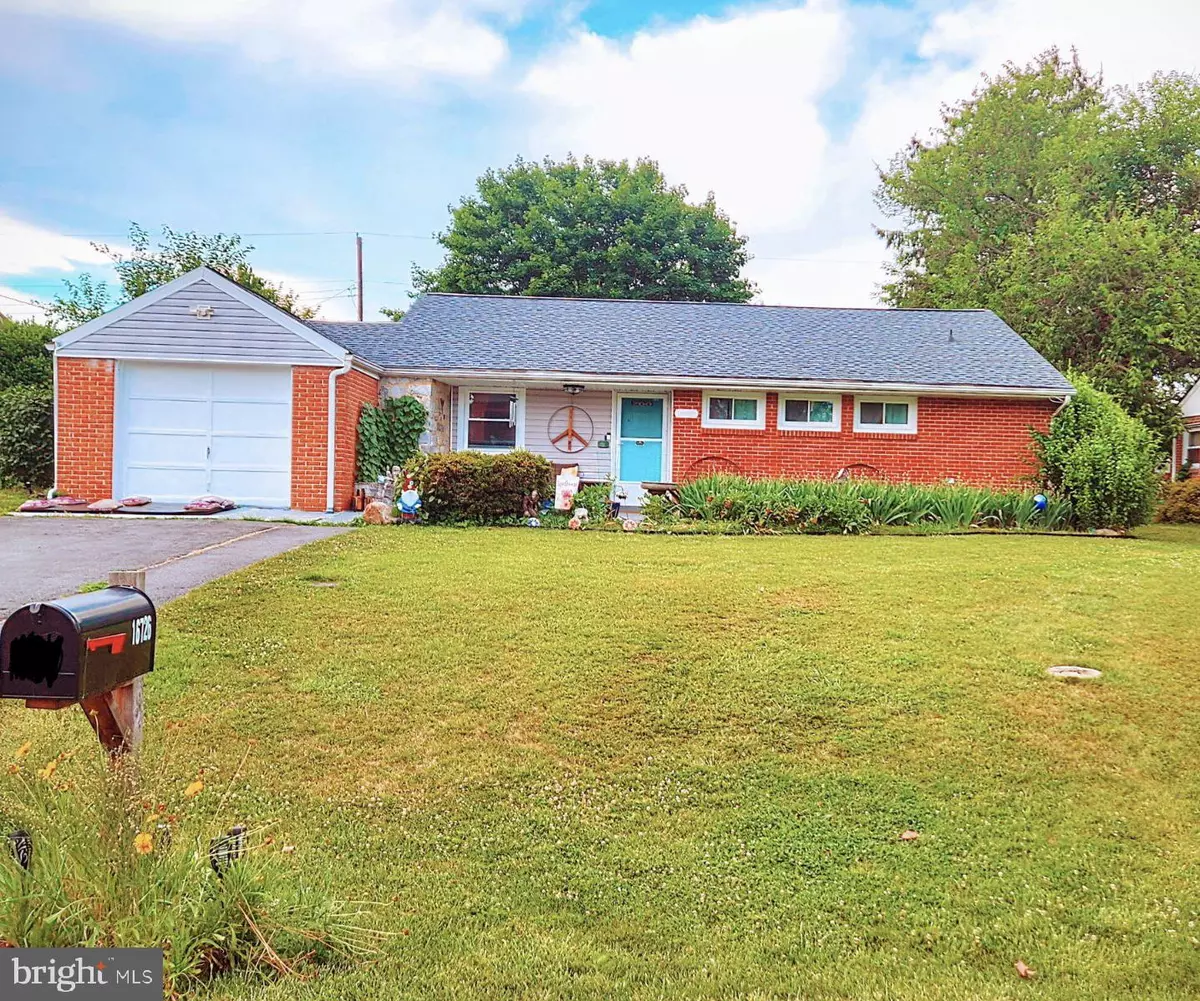$275,000
$279,900
1.8%For more information regarding the value of a property, please contact us for a free consultation.
16726 TAMMANY MANOR RD Williamsport, MD 21795
3 Beds
1 Bath
1,375 SqFt
Key Details
Sold Price $275,000
Property Type Single Family Home
Sub Type Detached
Listing Status Sold
Purchase Type For Sale
Square Footage 1,375 sqft
Price per Sqft $200
Subdivision Tammany Manor
MLS Listing ID MDWA2022782
Sold Date 08/19/24
Style Ranch/Rambler
Bedrooms 3
Full Baths 1
HOA Y/N N
Abv Grd Liv Area 1,375
Originating Board BRIGHT
Year Built 1955
Annual Tax Amount $1,824
Tax Year 2024
Lot Size 10,500 Sqft
Acres 0.24
Property Description
WELCOME HOME! Adorable brick rancher with a huge, fenced yard in a highly sought after Williamsport
area. Plenty of room for the kids and pets to play. Great neighborhood, convenient to major routes and
shopping. Huge patio out back with a 18x11 covered area. The oversized shed is big enough for all your
lawncare and outdoor toys. Attic access in the garage allows for lots of extra storage. Also includes
beautiful hardwood floors, convenient laundry off the kitchen, and a corner brick fireplace with electric
insert. Soooo many new upgrades to mention: roof (2021 w/ full warranty), windows (2021 with full
warranty), new electric panel and upgrades (2021), HVAC (2021 w/ limited warranty), fence (2022), new
flooring (2022), bathroom reno (2023). The kitchen and appliances have all been recently updated to
include a new washer/dryer in 2021. Clothing rack in the master bedroom can convey. Come see this
one before it's too late!
Location
State MD
County Washington
Zoning RT
Rooms
Other Rooms Living Room, Dining Room, Bedroom 2, Bedroom 3, Kitchen, Foyer, Breakfast Room, Bedroom 1, Laundry, Other, Utility Room, Full Bath
Main Level Bedrooms 3
Interior
Interior Features Attic, Breakfast Area, Carpet, Ceiling Fan(s), Combination Kitchen/Dining, Dining Area, Entry Level Bedroom, Family Room Off Kitchen, Floor Plan - Traditional, Kitchen - Eat-In, Kitchen - Galley, Soaking Tub, Walk-in Closet(s), Wood Floors
Hot Water Electric
Heating Heat Pump(s)
Cooling Central A/C, Ceiling Fan(s)
Flooring Concrete, Hardwood, Laminated, Vinyl
Fireplaces Number 1
Fireplaces Type Corner, Brick, Fireplace - Glass Doors, Mantel(s), Wood, Non-Functioning
Equipment Dishwasher, Oven/Range - Electric, Refrigerator, Water Heater
Fireplace Y
Window Features Wood Frame
Appliance Dishwasher, Oven/Range - Electric, Refrigerator, Water Heater
Heat Source Electric
Laundry Main Floor
Exterior
Exterior Feature Patio(s), Porch(es), Roof
Parking Features Additional Storage Area, Garage - Front Entry, Inside Access
Garage Spaces 1.0
Utilities Available Cable TV, Multiple Phone Lines, Above Ground
Water Access N
View Scenic Vista
Roof Type Shingle
Street Surface Black Top,Paved
Accessibility Level Entry - Main, No Stairs
Porch Patio(s), Porch(es), Roof
Road Frontage City/County, Public, State
Attached Garage 1
Total Parking Spaces 1
Garage Y
Building
Lot Description Front Yard, Rear Yard, SideYard(s)
Story 1
Foundation Slab
Sewer Public Sewer
Water Public
Architectural Style Ranch/Rambler
Level or Stories 1
Additional Building Above Grade, Below Grade
Structure Type Dry Wall,Plaster Walls
New Construction N
Schools
Elementary Schools Williamsport
Middle Schools Springfield
High Schools Williamsport
School District Washington County Public Schools
Others
Senior Community No
Tax ID 2226015103
Ownership Fee Simple
SqFt Source Assessor
Special Listing Condition Standard
Read Less
Want to know what your home might be worth? Contact us for a FREE valuation!

Our team is ready to help you sell your home for the highest possible price ASAP

Bought with Shannon Reed Hewett • Exit Success Realty
GET MORE INFORMATION





