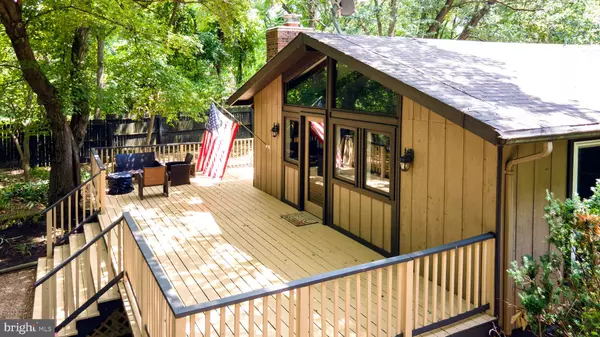$458,625
$467,500
1.9%For more information regarding the value of a property, please contact us for a free consultation.
4085 ZULLA RD The Plains, VA 20198
2 Beds
3 Baths
1,429 SqFt
Key Details
Sold Price $458,625
Property Type Single Family Home
Sub Type Detached
Listing Status Sold
Purchase Type For Sale
Square Footage 1,429 sqft
Price per Sqft $320
Subdivision None Available
MLS Listing ID VAFQ2013180
Sold Date 08/22/24
Style Cottage
Bedrooms 2
Full Baths 2
Half Baths 1
HOA Y/N N
Abv Grd Liv Area 1,380
Originating Board BRIGHT
Year Built 1975
Annual Tax Amount $4,176
Tax Year 2022
Lot Size 1.100 Acres
Acres 1.1
Property Sub-Type Detached
Property Description
Charming cottage on 1+ acres located on sought-after Zulla Road between Marshall and The Plains. The home offers 2 bedrooms with ensuite full baths and walk-in closets. Light pours in from the large front deck with an entrance featuring a wall of windows. The open floor plan includes soaring beamed ceilings, hardwood floors and a wood-burning fireplace. Enter from the welcoming front porch into the living room that has the floor to ceiling brick fireplace and opens into the dining room. Beyond is the galley kitchen and the family room with a half bath and stairs to the basement with a laundry room and storage. Just off the family room is the mudroom with ceramic tile flooring and a side entrance door to exterior stairs to the parking lot. The property includes a new storage shed (2023), and windows, appliances, and countertops were all replaced in 2014. The septic has recently been inspected and is suitable for 3 bedrooms, making expansion easy. There is is a rear fenced dog yard. Great commuter access to both I-66 and Route 50, and it is located within minutes of attractions such as Middleburg, Upperville, the Marshall Park, Great Meadow Sky Meadows State Park, and many wineries and breweries. Don't miss!
Location
State VA
County Fauquier
Zoning R1
Direction North
Rooms
Other Rooms Living Room, Dining Room, Primary Bedroom, Bedroom 2, Kitchen, Family Room, Basement, Laundry, Mud Room, Utility Room, Bathroom 2, Primary Bathroom, Half Bath
Basement Daylight, Partial, Interior Access, Partially Finished, Shelving, Heated, Windows
Main Level Bedrooms 2
Interior
Interior Features Additional Stairway, Carpet, Ceiling Fan(s), Combination Dining/Living, Combination Kitchen/Dining, Entry Level Bedroom, Exposed Beams, Family Room Off Kitchen, Floor Plan - Open, Kitchen - Galley, Bathroom - Tub Shower, Walk-in Closet(s), Wood Floors
Hot Water Electric
Heating Forced Air
Cooling Ceiling Fan(s), Heat Pump(s), Central A/C
Flooring Ceramic Tile, Partially Carpeted, Hardwood
Equipment Dishwasher, Dryer, Oven/Range - Electric, Refrigerator, Washer, Water Heater
Furnishings No
Fireplace N
Appliance Dishwasher, Dryer, Oven/Range - Electric, Refrigerator, Washer, Water Heater
Heat Source Oil
Laundry Lower Floor, Basement, Has Laundry, Washer In Unit, Dryer In Unit
Exterior
Exterior Feature Porch(es), Deck(s), Wrap Around
Garage Spaces 4.0
Fence Partially, Wood, Wire
Water Access N
View Garden/Lawn, Street, Trees/Woods
Roof Type Asphalt
Street Surface Paved
Accessibility None
Porch Porch(es), Deck(s), Wrap Around
Road Frontage State
Total Parking Spaces 4
Garage N
Building
Lot Description Backs to Trees, Front Yard, No Thru Street, Not In Development, Road Frontage, Trees/Wooded
Story 1
Foundation Concrete Perimeter, Block
Sewer On Site Septic, Private Sewer, Septic > # of BR
Water Private
Architectural Style Cottage
Level or Stories 1
Additional Building Above Grade, Below Grade
New Construction N
Schools
Elementary Schools W.G. Coleman
Middle Schools Marshall
High Schools Fauquier
School District Fauquier County Public Schools
Others
Pets Allowed Y
Senior Community No
Tax ID 6070-71-4035
Ownership Fee Simple
SqFt Source Assessor
Acceptable Financing Conventional, Cash
Horse Property N
Listing Terms Conventional, Cash
Financing Conventional,Cash
Special Listing Condition Standard
Pets Allowed No Pet Restrictions
Read Less
Want to know what your home might be worth? Contact us for a FREE valuation!

Our team is ready to help you sell your home for the highest possible price ASAP

Bought with Jennifer Paige Watt • Century 21 Redwood Realty
GET MORE INFORMATION





