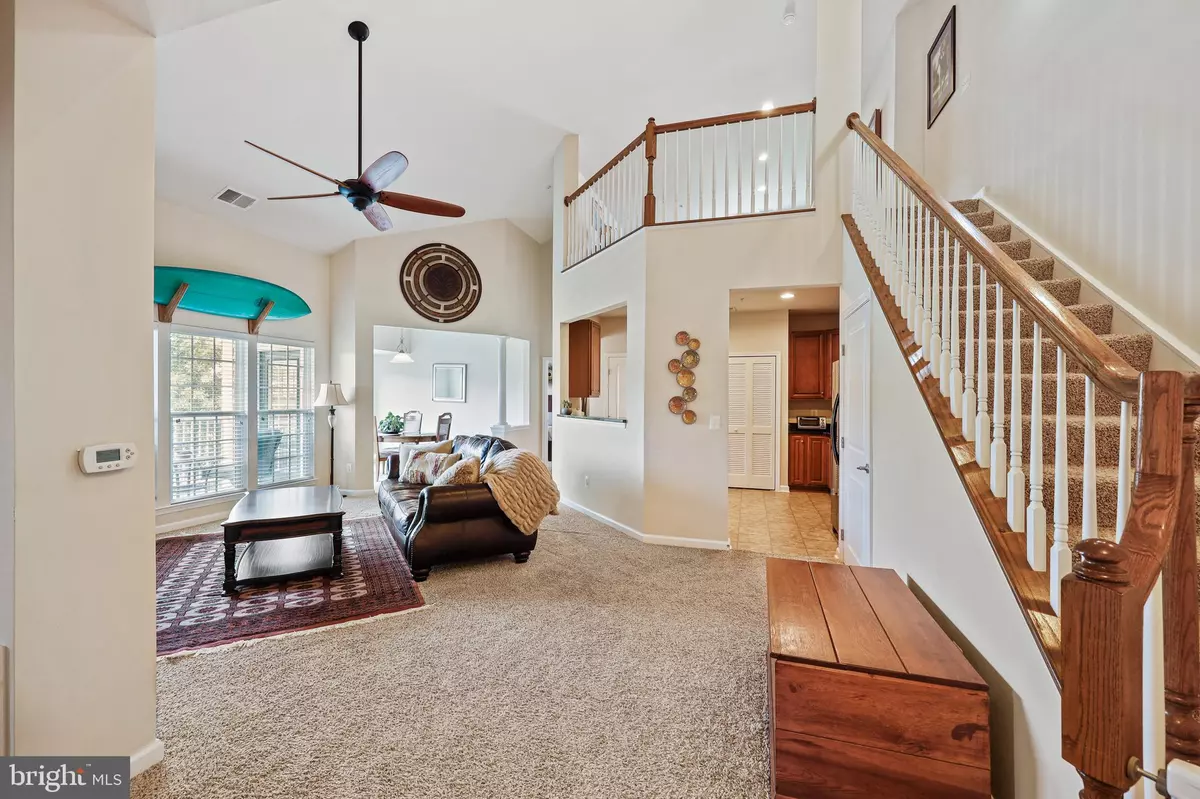$305,000
$300,000
1.7%For more information regarding the value of a property, please contact us for a free consultation.
301 LOTHIAN WAY #303 Abingdon, MD 21009
2 Beds
2 Baths
1,720 SqFt
Key Details
Sold Price $305,000
Property Type Condo
Sub Type Condo/Co-op
Listing Status Sold
Purchase Type For Sale
Square Footage 1,720 sqft
Price per Sqft $177
Subdivision Monmouth Meadows
MLS Listing ID MDHR2033986
Sold Date 08/26/24
Style Unit/Flat
Bedrooms 2
Full Baths 2
Condo Fees $365/mo
HOA Fees $70/qua
HOA Y/N Y
Abv Grd Liv Area 1,720
Originating Board BRIGHT
Year Built 2012
Annual Tax Amount $2,420
Tax Year 2024
Property Description
Discover this rarely available 3rd floor unit that stands out with its soaring vaulted ceilings, cozy fireplace, and an additional loft space ideal for a home office or recreation room. Boasting 2 generously sized bedrooms and 2 full bathrooms, this condo features an open floor plan that feels much larger than its listed square footage. The primary bedroom suite offers an attached bathroom with a dual vanity, a large walk-in shower, and large walk in closet plus additional closet for ample storage. One of the standout features of this unit is the deck that overlooks serene trees, providing a peaceful retreat unlike other units that face the parking lot or road. The building is equipped with interior stairs and an elevator, allowing you to enjoy top-floor living without the hassle. Experience maintenance-free living in a community that offers a clubhouse, exercise room, pool, and more! Monmouth Meadows is conveniently located near a variety of restaurants, stores, library, Harford Glen Park and easy access to I-95. Don't wait to schedule your private tour!
Location
State MD
County Harford
Zoning R3C0S
Rooms
Other Rooms Living Room, Dining Room, Primary Bedroom, Bedroom 2, Kitchen, Loft, Primary Bathroom, Full Bath
Main Level Bedrooms 2
Interior
Interior Features Carpet, Ceiling Fan(s), Dining Area, Entry Level Bedroom, Floor Plan - Open, Kitchen - Gourmet, Pantry, Primary Bath(s), Recessed Lighting, Stall Shower, Tub Shower, Upgraded Countertops, Walk-in Closet(s)
Hot Water Natural Gas
Cooling Central A/C
Fireplaces Number 1
Fireplaces Type Gas/Propane
Equipment Dishwasher, Disposal, Dryer, Exhaust Fan, Icemaker, Microwave, Oven/Range - Gas, Refrigerator, Stainless Steel Appliances, Washer, Water Heater
Fireplace Y
Appliance Dishwasher, Disposal, Dryer, Exhaust Fan, Icemaker, Microwave, Oven/Range - Gas, Refrigerator, Stainless Steel Appliances, Washer, Water Heater
Heat Source Natural Gas
Laundry Dryer In Unit, Washer In Unit
Exterior
Amenities Available Club House, Exercise Room, Pool - Outdoor
Water Access N
Accessibility None
Garage N
Building
Story 3
Unit Features Garden 1 - 4 Floors
Sewer Private Sewer
Water Public
Architectural Style Unit/Flat
Level or Stories 3
Additional Building Above Grade, Below Grade
New Construction N
Schools
Elementary Schools Emmorton
Middle Schools Bel Air
High Schools Bel Air
School District Harford County Public Schools
Others
Pets Allowed Y
HOA Fee Include Common Area Maintenance,Lawn Maintenance,Pool(s)
Senior Community No
Tax ID 1301397386
Ownership Condominium
Special Listing Condition Standard
Pets Allowed Case by Case Basis
Read Less
Want to know what your home might be worth? Contact us for a FREE valuation!

Our team is ready to help you sell your home for the highest possible price ASAP

Bought with Brittney Poletynski • RE/MAX Components

GET MORE INFORMATION





