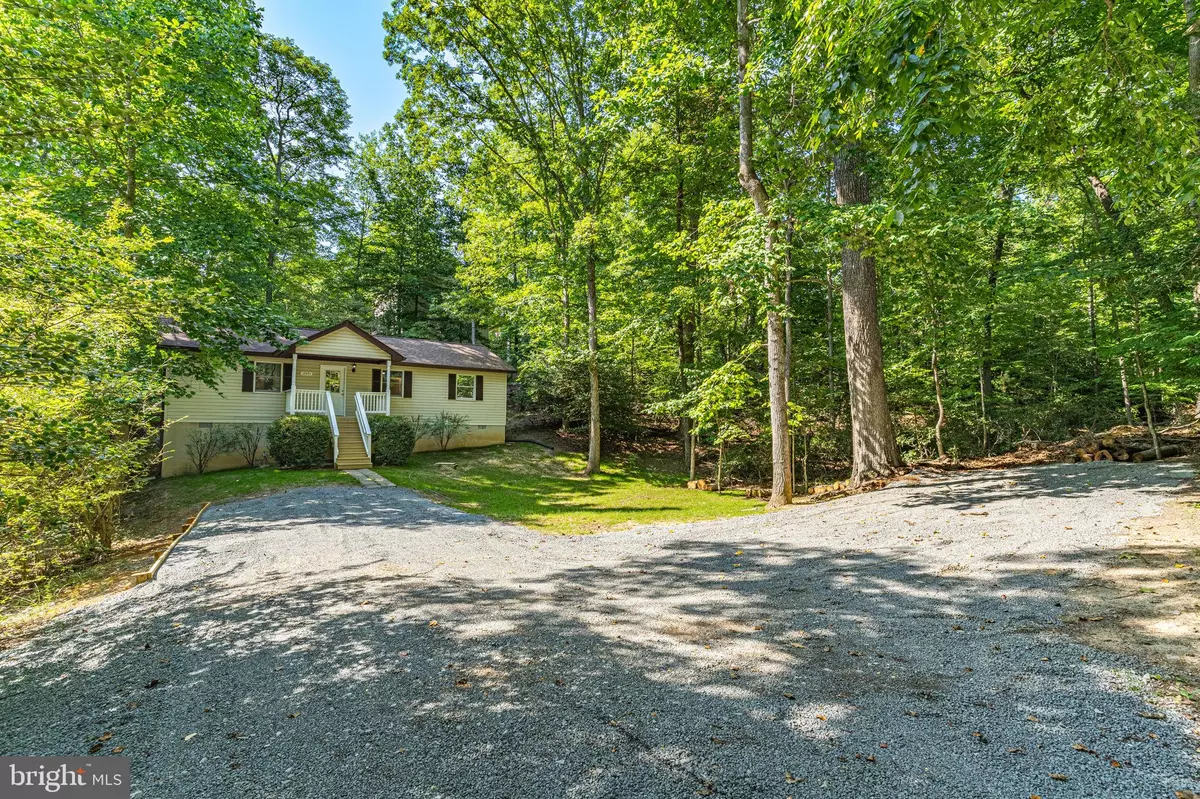$295,000
$295,000
For more information regarding the value of a property, please contact us for a free consultation.
12431 EL SEGUNDA LN Lusby, MD 20657
3 Beds
2 Baths
1,056 SqFt
Key Details
Sold Price $295,000
Property Type Single Family Home
Sub Type Detached
Listing Status Sold
Purchase Type For Sale
Square Footage 1,056 sqft
Price per Sqft $279
Subdivision Chesapeake Ranch Estates
MLS Listing ID MDCA2017010
Sold Date 08/29/24
Style Ranch/Rambler
Bedrooms 3
Full Baths 2
HOA Fees $41/ann
HOA Y/N Y
Abv Grd Liv Area 1,056
Originating Board BRIGHT
Year Built 1991
Annual Tax Amount $2,230
Tax Year 2024
Lot Size 10,080 Sqft
Acres 0.23
Property Description
Enjoy the ease of everything on one level. You will love the open floor plan with family room open to dining and kitchen. Privacy can be found with owners suite with full bath on one side of the home and two additional bedrooms and full bath on the other side. Fresh paint and new flooring throughout including luxury vinyl plank in the main areas and bathrooms and new carpet in the bedrooms. New roof and gutter guards within last two years. Covered front porch overlooks spacious front yard and plenty of parking. Rear deck located off of the kitchen is perfect for grilling up dinner or enjoying some peace and quiet. Crawl space has been professionally cleaned and sump pump installed. Laundry and storage space just off the kitchen. Nothing to do here but move in and enjoy!
Location
State MD
County Calvert
Zoning R
Rooms
Other Rooms Primary Bedroom, Bedroom 2, Bedroom 3, Kitchen, Family Room, Bathroom 2, Primary Bathroom
Main Level Bedrooms 3
Interior
Interior Features Combination Kitchen/Dining, Floor Plan - Open, Pantry, Primary Bath(s)
Hot Water Electric
Heating Heat Pump(s)
Cooling Ceiling Fan(s), Central A/C
Flooring Luxury Vinyl Plank, Carpet
Equipment Dryer, Oven/Range - Electric, Refrigerator, Washer
Furnishings No
Fireplace N
Appliance Dryer, Oven/Range - Electric, Refrigerator, Washer
Heat Source Electric
Laundry Main Floor, Washer In Unit, Dryer In Unit
Exterior
Exterior Feature Porch(es), Deck(s)
Fence Split Rail, Wire
Utilities Available Cable TV Available, Electric Available
Amenities Available Water/Lake Privileges, Basketball Courts, Baseball Field, Beach, Boat Ramp, Common Grounds, Jog/Walk Path, Lake, Pier/Dock, Picnic Area, Tot Lots/Playground
Water Access Y
Water Access Desc Fishing Allowed,Canoe/Kayak,Private Access
View Trees/Woods
Roof Type Asphalt
Accessibility None
Porch Porch(es), Deck(s)
Garage N
Building
Lot Description Front Yard, Backs to Trees, Partly Wooded
Story 1
Foundation Crawl Space
Sewer Private Septic Tank
Water Public
Architectural Style Ranch/Rambler
Level or Stories 1
Additional Building Above Grade, Below Grade
Structure Type Dry Wall
New Construction N
Schools
High Schools Patuxent
School District Calvert County Public Schools
Others
Pets Allowed Y
HOA Fee Include Pier/Dock Maintenance,Recreation Facility
Senior Community No
Tax ID 0501092855
Ownership Fee Simple
SqFt Source Estimated
Acceptable Financing Cash, Conventional, Rural Development, USDA, VA
Horse Property N
Listing Terms Cash, Conventional, Rural Development, USDA, VA
Financing Cash,Conventional,Rural Development,USDA,VA
Special Listing Condition Standard
Pets Description No Pet Restrictions
Read Less
Want to know what your home might be worth? Contact us for a FREE valuation!

Our team is ready to help you sell your home for the highest possible price ASAP

Bought with Christina M Vaselaros • RE/MAX 100

GET MORE INFORMATION





