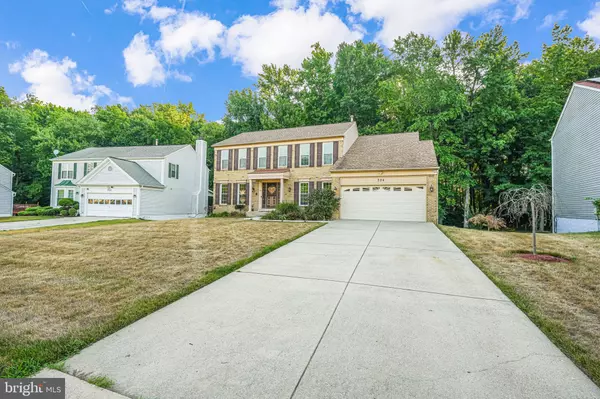$583,000
$574,900
1.4%For more information regarding the value of a property, please contact us for a free consultation.
724 CHATSWORTH DR Accokeek, MD 20607
6 Beds
4 Baths
3,684 SqFt
Key Details
Sold Price $583,000
Property Type Single Family Home
Sub Type Detached
Listing Status Sold
Purchase Type For Sale
Square Footage 3,684 sqft
Price per Sqft $158
Subdivision White Hall Forest
MLS Listing ID MDPG2120064
Sold Date 09/03/24
Style Colonial
Bedrooms 6
Full Baths 3
Half Baths 1
HOA Fees $22/ann
HOA Y/N Y
Abv Grd Liv Area 2,458
Originating Board BRIGHT
Year Built 1990
Annual Tax Amount $5,592
Tax Year 2024
Lot Size 0.384 Acres
Acres 0.38
Property Description
BACK ON THE MARKET, BUYER GOT COLD FEET -- NO FAULT OF SELLER -- PRICE IMPROVEMENT! QUIET, SERENE, AND STATELY! Located in the comfortably established White Hall Forest community. This massive 6-bedroom, 3.5 bathroom home set on well-over a third of an acre is the one you've been waiting for. Nestled away from the main road and surrounded by mature trees, this gem boasts over 3,500 finished sq ft over three-levels! Numerous updates including fresh paint throughout, brand new carpets, washer and dryer – 2024 and an updated kitchen. Upon entering, you're greeted by a spacious foyer with gorgeous hardwood floors. Main level with a formal living room, dining room, study, powder room and eat-in kitchen along with access to the over-sized two-car garage. Bonus addition solarium with its own A/C! Enjoy entertaining family and friends during these lazy days of summer on the large newly re-anchored deck. Upstairs offers FIVE bedrooms all on that level with ceiling fans in each of these bedrooms, full hall-bathroom and a luxurious ensuite bathroom off the primary bedroom with a jetted tub and separate shower. The lower level-with walk-out and plenty of recreational and flex space ALONG WITH A SIXTH bedroom and another full bathroom. Located right off of 210 and only a few miles from I495, you can have the best of both worlds – privacy and a convenient commute. What more can you ask for? Don't miss this opportunity to own this spacious yet cozy family home!
Location
State MD
County Prince Georges
Zoning RR
Rooms
Other Rooms Living Room, Dining Room, Primary Bedroom, Sitting Room, Bedroom 2, Bedroom 3, Bedroom 4, Bedroom 5, Kitchen, Family Room, Foyer, Sun/Florida Room, Laundry, Recreation Room, Bedroom 6, Bathroom 3, Primary Bathroom, Full Bath, Half Bath
Basement Full, Interior Access, Outside Entrance, Rear Entrance, Partially Finished, Sump Pump, Walkout Level, Windows
Interior
Interior Features Breakfast Area, Carpet, Ceiling Fan(s), Dining Area, Floor Plan - Traditional, Formal/Separate Dining Room, Kitchen - Eat-In, Primary Bath(s), Pantry, Skylight(s), Bathroom - Soaking Tub, Recessed Lighting, Bathroom - Stall Shower, Store/Office, Bathroom - Tub Shower, Upgraded Countertops, Walk-in Closet(s), WhirlPool/HotTub, Wood Floors
Hot Water Natural Gas
Heating Forced Air
Cooling Ceiling Fan(s), Central A/C
Flooring Carpet, Hardwood, Luxury Vinyl Plank, Solid Hardwood
Fireplaces Number 1
Fireplaces Type Screen
Equipment Dishwasher, Disposal, Dryer, Oven/Range - Electric, Refrigerator, Range Hood, Washer, Water Heater
Furnishings No
Fireplace Y
Window Features Skylights,Sliding,Storm
Appliance Dishwasher, Disposal, Dryer, Oven/Range - Electric, Refrigerator, Range Hood, Washer, Water Heater
Heat Source Natural Gas
Laundry Basement, Has Laundry, Lower Floor, Dryer In Unit, Washer In Unit
Exterior
Exterior Feature Deck(s), Porch(es), Balcony, Roof
Parking Features Garage - Side Entry, Garage Door Opener
Garage Spaces 2.0
Water Access N
View Garden/Lawn, Trees/Woods, Street
Roof Type Shingle
Accessibility Level Entry - Main
Porch Deck(s), Porch(es), Balcony, Roof
Attached Garage 2
Total Parking Spaces 2
Garage Y
Building
Lot Description Backs to Trees, Front Yard, Landscaping, Rear Yard, Trees/Wooded
Story 3
Foundation Brick/Mortar
Sewer Public Sewer
Water Public
Architectural Style Colonial
Level or Stories 3
Additional Building Above Grade, Below Grade
Structure Type Dry Wall
New Construction N
Schools
School District Prince George'S County Public Schools
Others
Pets Allowed Y
HOA Fee Include Common Area Maintenance
Senior Community No
Tax ID 17050368076
Ownership Fee Simple
SqFt Source Assessor
Security Features Exterior Cameras,Main Entrance Lock,Security System,Smoke Detector
Acceptable Financing Cash, Conventional, FHA, VA
Listing Terms Cash, Conventional, FHA, VA
Financing Cash,Conventional,FHA,VA
Special Listing Condition Standard
Pets Allowed No Pet Restrictions
Read Less
Want to know what your home might be worth? Contact us for a FREE valuation!

Our team is ready to help you sell your home for the highest possible price ASAP

Bought with Madison Hall • Northrop Realty
GET MORE INFORMATION





